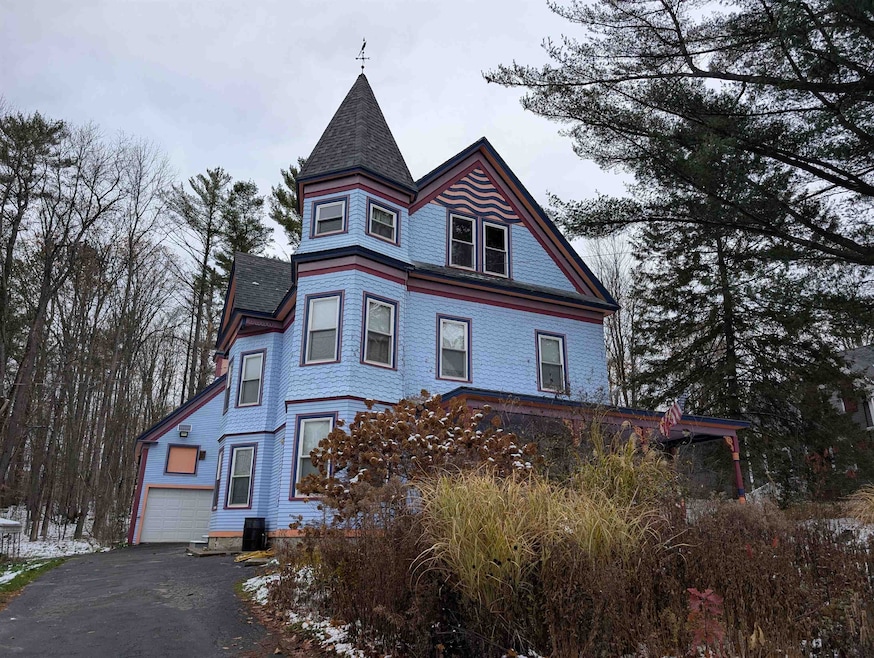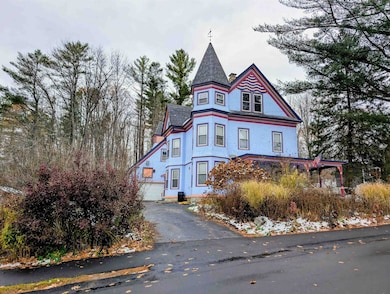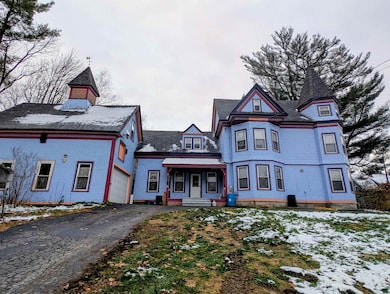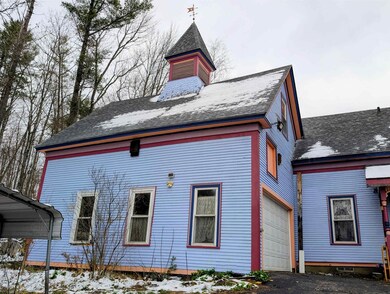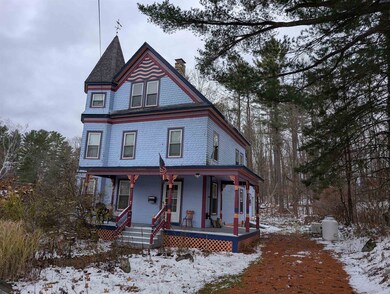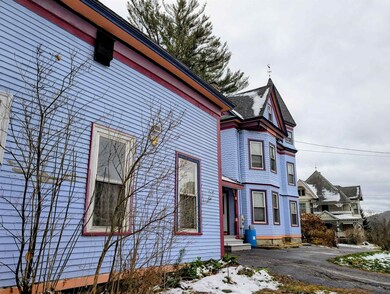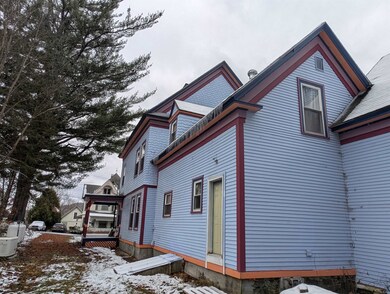90 Bunker Hill St Lancaster, NH 03584
Estimated payment $3,235/month
Highlights
- Barn
- Victorian Architecture
- Den
- Wood Flooring
- Corner Lot
- Woodwork
About This Home
Step back in time with this large Victorian, where classic character meets thoughtful updates. Filled with period details—formal living and dining rooms, ornate woodwork, built-ins, and hardwood floors—this expansive 4-bed, 2-bath home has much to offer. Ideally situated within walking distance to downtown, local parks, and nearby amenities, the home still feels private thanks to its mature landscaping, lush perennials, flowering shrubs, and a gently curved driveway. Two inviting covered porches provide welcoming spots to unwind, whether you’re enjoying a quiet moment alone or gathering with loved ones. An attached oversized garage offers abundant storage both inside and above. The spacious third-floor attic provides even more room—perfect as-is for storage or ready to be transformed into beautiful additional living space. With so much to offer and endless possibilities, this timeless Victorian is ready for its next chapter. Call today for your private showing.
Home Details
Home Type
- Single Family
Est. Annual Taxes
- $7,255
Year Built
- Built in 1898
Lot Details
- 0.34 Acre Lot
- Corner Lot
Parking
- 1 Car Garage
Home Design
- Victorian Architecture
- Stone Foundation
- Wood Frame Construction
Interior Spaces
- Property has 2.5 Levels
- Woodwork
- Living Room
- Den
- Wood Flooring
- Basement
- Interior Basement Entry
- Dishwasher
Bedrooms and Bathrooms
- 4 Bedrooms
Laundry
- Laundry Room
- Dryer
- Washer
Schools
- Lancaster Elementary School
- Lancaster Elementary Middle School
- White Mountain Regional High School
Utilities
- Forced Air Heating System
- Cable TV Available
Additional Features
- Shed
- Barn
Listing and Financial Details
- Tax Lot 11
- Assessor Parcel Number P08
Map
Home Values in the Area
Average Home Value in this Area
Tax History
| Year | Tax Paid | Tax Assessment Tax Assessment Total Assessment is a certain percentage of the fair market value that is determined by local assessors to be the total taxable value of land and additions on the property. | Land | Improvement |
|---|---|---|---|---|
| 2024 | $7,110 | $370,700 | $49,800 | $320,900 |
| 2023 | $6,417 | $370,700 | $49,800 | $320,900 |
| 2022 | $5,487 | $225,900 | $30,200 | $195,700 |
| 2021 | $5,916 | $225,900 | $30,200 | $195,700 |
| 2020 | $5,589 | $225,900 | $30,200 | $195,700 |
| 2019 | $5,625 | $225,900 | $30,200 | $195,700 |
| 2018 | $5,454 | $208,500 | $30,200 | $178,300 |
| 2017 | $5,055 | $191,900 | $30,200 | $161,700 |
| 2016 | $4,915 | $191,900 | $30,200 | $161,700 |
| 2015 | $5,275 | $191,900 | $30,200 | $161,700 |
| 2014 | $4,490 | $191,900 | $30,200 | $161,700 |
| 2013 | $4,481 | $191,900 | $30,200 | $161,700 |
Property History
| Date | Event | Price | List to Sale | Price per Sq Ft |
|---|---|---|---|---|
| 11/18/2025 11/18/25 | For Sale | $499,000 | -- | $190 / Sq Ft |
Purchase History
| Date | Type | Sale Price | Title Company |
|---|---|---|---|
| Quit Claim Deed | -- | -- | |
| Deed | $225,000 | -- | |
| Warranty Deed | $146,000 | -- |
Mortgage History
| Date | Status | Loan Amount | Loan Type |
|---|---|---|---|
| Previous Owner | $180,000 | Purchase Money Mortgage |
Source: PrimeMLS
MLS Number: 5069908
APN: LNCS-000008P-000000-000011
- 8 Richardson St
- 44 Prospect St
- 49 Middle St
- 12 High St
- 140 Middle St
- 8 Williams St
- 39 Elm St
- 13 Water St
- Lot 26 Hartco Ave
- Lot 21 Hartco Ave
- Lot 11 Hartco Ave
- Lot 14 Hartco Ave
- Lot 9 Hartco Ave
- Lot 24 Hartco Ave
- Lot 23 Hartco Ave
- Lot 17 Hartco Ave
- Lot 20 Hartco Ave
- Lot 13 Hartco Ave
- Lot 15 Hartco Ave
- Lot 19 Hartco Ave
- 59 Summer St Unit 3
- 17 Elm St Unit 3
- 71 Water St
- 79 N Main St Unit A
- 162 Lancaster Rd
- 770 Dalton Rd
- 338 Longfellow Dr Unit 38
- 53 Agassiz St Unit 4
- 15 Jackson St Unit 4
- 15 Jackson St Unit 5
- 281 Main St
- 281 Main St
- 281 Main St
- 41 Millers Run
- 588 6th Ave
- 216 Glen Ave
- 154 Blanchard St Unit SecondFloor
- 38 Glen Ave
- 90 Cushing St Unit 1
- 606 Champlain St Unit 6
