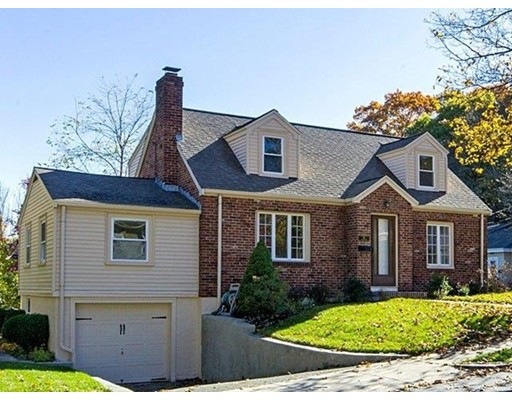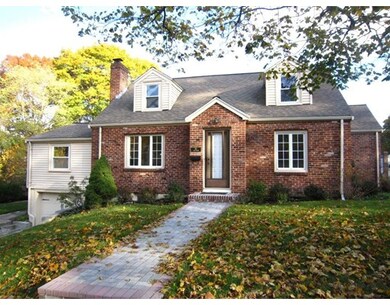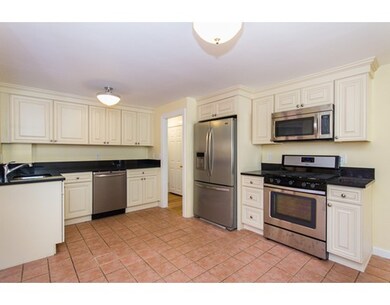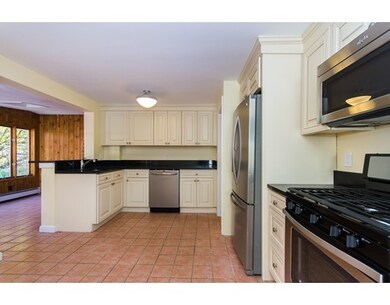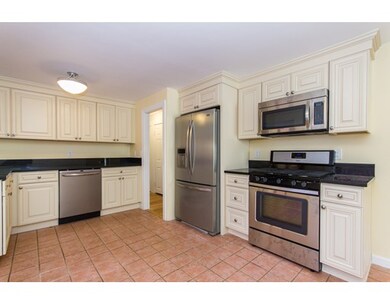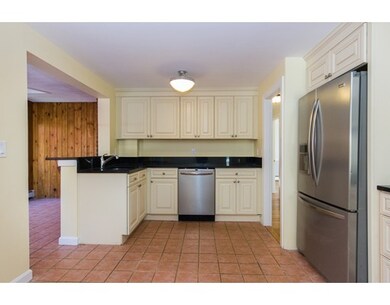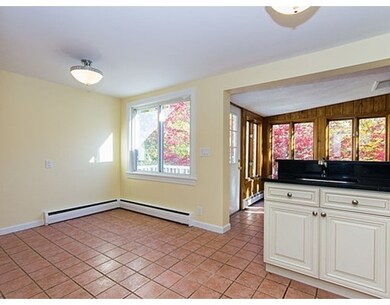
90 Cabot St Waltham, MA 02453
Bank Square NeighborhoodAbout This Home
As of December 2016HIGHLY DESIRABLE LOWER CEDARWOOD LOCALE! Exceptionally RENOVATED Full Dormered Expanded Brick Cape featuring NEW 2016 Granite Kitchen open to Rear Skylit Den, Fireplaced Livingroom, First floor Cathedral Ceiling Familyroom, First Floor Master Bedroom Suite with Private bath, Walk-In Closet & Private Entrance, Newer Windows, Newly Refinished Hardwood Floors, Finished Basement Recreation room & office, 2000 Heating System, Rear Deck, Garage, Corner lot, Dual driveways, and MORE! Convenient to Parks, Shopping, Restaurants, Brandies University, Rt. 128, Mass Pike, and Public Transportation!
Home Details
Home Type
Single Family
Est. Annual Taxes
$9,055
Year Built
1950
Lot Details
0
Listing Details
- Lot Description: Corner
- Property Type: Single Family
- Other Agent: 2.50
- Lead Paint: Unknown
- Year Round: Yes
- Special Features: None
- Property Sub Type: Detached
- Year Built: 1950
Interior Features
- Appliances: Range, Dishwasher, Disposal, Microwave
- Fireplaces: 1
- Has Basement: Yes
- Fireplaces: 1
- Primary Bathroom: Yes
- Number of Rooms: 9
- Amenities: Public Transportation, Shopping, Tennis Court, Park
- Electric: Circuit Breakers, 100 Amps
- Energy: Insulated Windows
- Flooring: Wood, Tile, Wall to Wall Carpet
- Interior Amenities: Cable Available
- Basement: Full, Partially Finished, Concrete Floor
- Bedroom 2: Second Floor, 23X11
- Bedroom 3: Second Floor, 15X11
- Bedroom 4: Second Floor, 15X10
- Bathroom #1: First Floor
- Bathroom #2: First Floor
- Bathroom #3: Second Floor
- Kitchen: First Floor, 16X12
- Laundry Room: Basement
- Living Room: First Floor, 15X12
- Master Bedroom: First Floor, 12X12
- Master Bedroom Description: Bathroom - Full, Flooring - Hardwood, Flooring - Wall to Wall Carpet
- Dining Room: First Floor, 13X12
- Family Room: First Floor, 20X11
- Oth1 Room Name: Den
- Oth1 Dimen: 11X8
- Oth1 Dscrp: Skylight, Flooring - Stone/Ceramic Tile
- Oth2 Room Name: Play Room
- Oth2 Dimen: 19X11
- Oth2 Dscrp: Flooring - Wall to Wall Carpet
- Oth3 Room Name: Office
- Oth3 Dimen: 12X11
- Oth3 Dscrp: Flooring - Wall to Wall Carpet
Exterior Features
- Roof: Asphalt/Fiberglass Shingles
- Construction: Frame
- Exterior: Vinyl, Brick
- Exterior Features: Deck, Gutters
- Foundation: Concrete Block
Garage/Parking
- Garage Parking: Under
- Garage Spaces: 1
- Parking: Off-Street
- Parking Spaces: 3
Utilities
- Heating: Hot Water Baseboard, Gas
- Heat Zones: 4
- Hot Water: Natural Gas
- Sewer: City/Town Sewer
- Water: City/Town Water
Schools
- Elementary School: Stanley
- Middle School: McDevitt
- High School: Waltham High
Lot Info
- Zoning: Res
Multi Family
- Foundation: unknown
- Sq Ft Incl Bsmt: Yes
Ownership History
Purchase Details
Purchase Details
Home Financials for this Owner
Home Financials are based on the most recent Mortgage that was taken out on this home.Purchase Details
Similar Homes in the area
Home Values in the Area
Average Home Value in this Area
Purchase History
| Date | Type | Sale Price | Title Company |
|---|---|---|---|
| Deed | -- | -- | |
| Not Resolvable | $628,000 | -- | |
| Not Resolvable | $515,000 | -- |
Mortgage History
| Date | Status | Loan Amount | Loan Type |
|---|---|---|---|
| Previous Owner | $465,000 | Stand Alone Refi Refinance Of Original Loan | |
| Previous Owner | $36,000 | No Value Available | |
| Previous Owner | $41,000 | No Value Available |
Property History
| Date | Event | Price | Change | Sq Ft Price |
|---|---|---|---|---|
| 09/01/2023 09/01/23 | Rented | $3,600 | +2.9% | -- |
| 08/23/2023 08/23/23 | For Rent | $3,500 | 0.0% | -- |
| 12/21/2016 12/21/16 | Sold | $628,000 | -1.7% | $238 / Sq Ft |
| 12/01/2016 12/01/16 | Pending | -- | -- | -- |
| 11/10/2016 11/10/16 | For Sale | $638,800 | -- | $242 / Sq Ft |
Tax History Compared to Growth
Tax History
| Year | Tax Paid | Tax Assessment Tax Assessment Total Assessment is a certain percentage of the fair market value that is determined by local assessors to be the total taxable value of land and additions on the property. | Land | Improvement |
|---|---|---|---|---|
| 2025 | $9,055 | $922,100 | $403,200 | $518,900 |
| 2024 | $8,739 | $906,500 | $395,700 | $510,800 |
| 2023 | $8,703 | $843,300 | $358,400 | $484,900 |
| 2022 | $8,707 | $781,600 | $328,500 | $453,100 |
| 2021 | $8,516 | $752,300 | $328,500 | $423,800 |
| 2020 | $8,593 | $719,100 | $306,100 | $413,000 |
| 2019 | $8,286 | $654,500 | $288,600 | $365,900 |
| 2018 | $7,640 | $605,900 | $267,300 | $338,600 |
| 2017 | $6,021 | $479,400 | $243,400 | $236,000 |
| 2016 | $5,813 | $474,900 | $238,900 | $236,000 |
| 2015 | $5,378 | $409,600 | $209,000 | $200,600 |
Agents Affiliated with this Home
-
Moshi Shi
M
Seller's Agent in 2023
Moshi Shi
Cindy Cai Realty LLC
2 Total Sales
-
F
Buyer's Agent in 2023
Francine Moreira
Keller Williams Realty Boston Northwest
-
Hans Brings

Seller's Agent in 2016
Hans Brings
Coldwell Banker Realty - Waltham
(617) 968-0022
43 in this area
484 Total Sales
-
Cindy Cai

Buyer's Agent in 2016
Cindy Cai
Cindy Cai Realty LLC
(508) 423-5722
1 in this area
36 Total Sales
Map
Source: MLS Property Information Network (MLS PIN)
MLS Number: 72091689
APN: WALT-000067-000007-000006
- 80 Cabot St
- 61 Boynton St
- 61 Fiske Ave
- 70 Fairmont Ave
- 99 Villa St
- 73 South St Unit 1
- 79-81 Vernon St
- 948 Main St Unit 105
- 29 Villa St
- 89 Overland Rd Unit 1
- 39 Harland Rd
- 89 Columbus Ave
- 1206 Main St
- 39 Floyd St Unit 2
- 75 Columbus Ave
- 12-14 Elson Rd
- 167 Charles St
- 129 Virginia Rd
- 43-45 Wellington St Unit 2
- 15 Dorchester St
