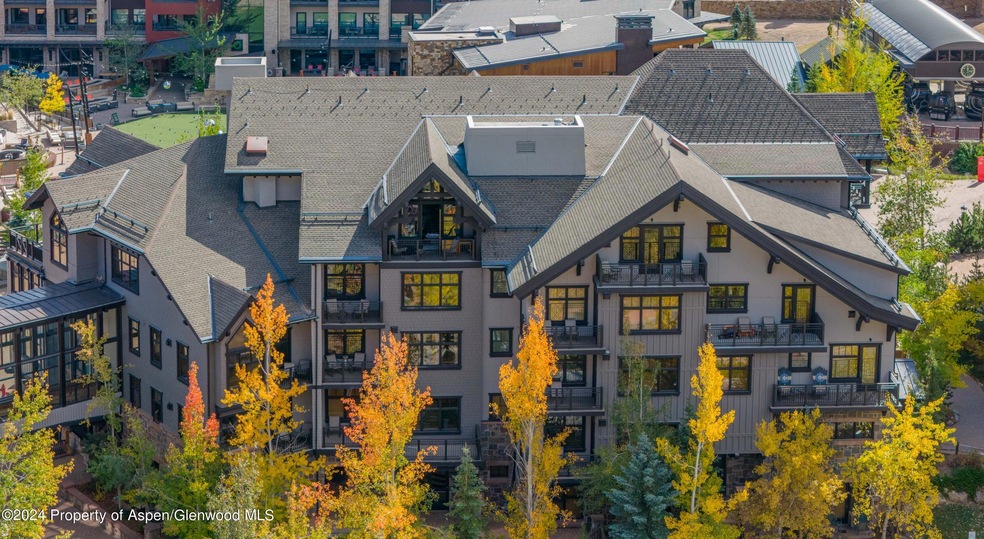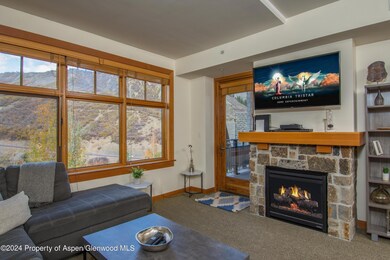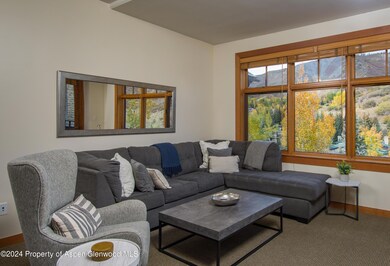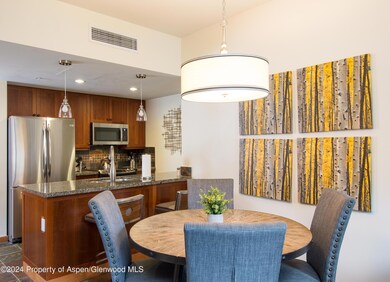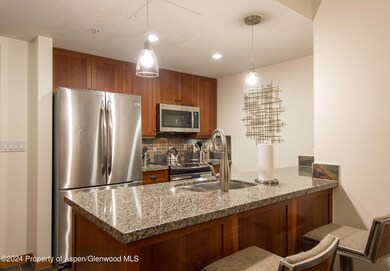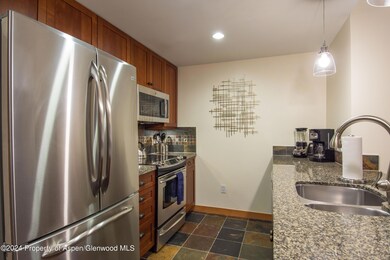
Snowmass Base Village 90 Carriage Way Unit 3417 Snowmass Village, CO 81615
Highlights
- Ski Accessible
- Fitness Center
- Contemporary Architecture
- Aspen Middle School Rated A-
- Spa
- Main Floor Primary Bedroom
About This Home
As of March 2025Great opportunity for a ski pied-à-terre in the heart of Base Village in Snowmass. Walk out your door to the Elk Camp Gondola or Village Express six pack lift for full access to one of the world's best ski areas! This Capitol Peak condominium is being offered turn-key and ready to move into or is also a great rental property. This comfortable one bedroom/one bedroom bath condominium is furnished with fully equipped kitchen, wonderful dining/living area and private balcony. Fantastic ski in/out with your own ski locker located right on the Plaza Level. Superb restaurants, shops, après ski AND summertime fun all right out your door! Onsite amenities include gym, outdoor spas, owners' lounge, owner's storage and garage parking. Easy to show!
Last Agent to Sell the Property
Aspen Snowmass Sotheby's International Realty-Snowmass Village Brokerage Phone: (970) 923-2006 License #EA1233565 Listed on: 10/10/2024
Co-Listed By
Aspen Snowmass Sotheby's International Realty-Snowmass Village Brokerage Phone: (970) 923-2006 License #FA40018485
Last Buyer's Agent
Aspen Snowmass Sotheby's International Realty - Carbondale License #FA40042509
Property Details
Home Type
- Condominium
Est. Annual Taxes
- $6,074
Year Built
- Built in 2008
Lot Details
- West Facing Home
- Property is in excellent condition
HOA Fees
- $1,360 Monthly HOA Fees
Parking
- 1 Car Garage
- Assigned Parking
Home Design
- Contemporary Architecture
- Poured Concrete
- Frame Construction
- Wood Siding
- Stone Siding
- Concrete Block And Stucco Construction
Interior Spaces
- 617 Sq Ft Home
- 1-Story Property
- Furnished
- Gas Fireplace
- Property Views
Kitchen
- Oven
- Range
- Microwave
- Dishwasher
Bedrooms and Bathrooms
- 1 Primary Bedroom on Main
- 1 Full Bathroom
Laundry
- Laundry Room
- Dryer
- Washer
Outdoor Features
- Spa
- Patio
Utilities
- Forced Air Heating and Cooling System
- Heating System Uses Natural Gas
- Internet Available
- Cable TV Available
Listing and Financial Details
- Assessor Parcel Number 273301343026
- Seller Concessions Offered
Community Details
Overview
- Association fees include contingency fund, management, sewer, unit heat, insurance, water, trash, snow removal, ground maintenance, electricity, cable TV, internet
- Capitol Peak Subdivision
- On-Site Maintenance
Amenities
- Meeting Room
Recreation
- Fitness Center
- Ski Accessible
- Ski Lockers
- Snow Removal
Pet Policy
- Only Owners Allowed Pets
Security
- Front Desk in Lobby
- Resident Manager or Management On Site
Ownership History
Purchase Details
Home Financials for this Owner
Home Financials are based on the most recent Mortgage that was taken out on this home.Purchase Details
Home Financials for this Owner
Home Financials are based on the most recent Mortgage that was taken out on this home.Similar Homes in the area
Home Values in the Area
Average Home Value in this Area
Purchase History
| Date | Type | Sale Price | Title Company |
|---|---|---|---|
| Public Action Common In Florida Clerks Tax Deed Or Tax Deeds Or Property Sold For Taxes | $1,200,000 | None Listed On Document | |
| Special Warranty Deed | $1,200,000 | Title Company Of The Rockies | |
| Warranty Deed | $758,885 | None Available |
Mortgage History
| Date | Status | Loan Amount | Loan Type |
|---|---|---|---|
| Previous Owner | $277,000 | New Conventional | |
| Previous Owner | $453,000 | Purchase Money Mortgage |
Property History
| Date | Event | Price | Change | Sq Ft Price |
|---|---|---|---|---|
| 03/14/2025 03/14/25 | Sold | $1,200,000 | -4.0% | $1,945 / Sq Ft |
| 10/10/2024 10/10/24 | For Sale | $1,250,000 | -- | $2,026 / Sq Ft |
Tax History Compared to Growth
Tax History
| Year | Tax Paid | Tax Assessment Tax Assessment Total Assessment is a certain percentage of the fair market value that is determined by local assessors to be the total taxable value of land and additions on the property. | Land | Improvement |
|---|---|---|---|---|
| 2024 | $6,331 | $66,560 | $0 | $66,560 |
| 2023 | $6,331 | $69,920 | $0 | $69,920 |
| 2022 | $4,246 | $39,740 | $0 | $39,740 |
| 2021 | $4,254 | $40,880 | $0 | $40,880 |
| 2020 | $3,571 | $34,780 | $0 | $34,780 |
| 2019 | $3,571 | $34,780 | $0 | $34,780 |
| 2018 | $3,769 | $35,020 | $0 | $35,020 |
| 2017 | $3,681 | $36,410 | $0 | $36,410 |
| 2016 | $3,362 | $34,010 | $0 | $34,010 |
| 2015 | $3,188 | $34,010 | $0 | $34,010 |
| 2014 | $3,673 | $39,000 | $0 | $39,000 |
Agents Affiliated with this Home
-
Terry Rogers
T
Seller's Agent in 2025
Terry Rogers
Aspen Snowmass Sotheby's International Realty-Snowmass Village
(970) 923-2006
46 in this area
107 Total Sales
-
Greg Didier
G
Seller Co-Listing Agent in 2025
Greg Didier
Aspen Snowmass Sotheby's International Realty-Snowmass Village
(970) 923-2006
59 in this area
103 Total Sales
-
Karen Peirson
K
Buyer's Agent in 2025
Karen Peirson
Aspen Snowmass Sotheby's International Realty - Carbondale
(970) 309-0038
5 in this area
89 Total Sales
About Snowmass Base Village
Map
Source: Aspen Glenwood MLS
MLS Number: 185739
APN: R021038
- 110 Carriage Way Unit 3210
- 110 Carriage Way Unit 3403
- 120 Carriage Way Unit 2303
- 120 Carriage Way Unit 2201
- 65 Wood Rd Unit 233
- 135 Carriage Way Unit 22
- 400 Wood Rd Unit 2104B
- 400 Wood Rd Unit 3205
- 400 Wood Rd Unit 1118
- 400 Wood Rd Unit 1215
- 77 Wood Rd Unit 505E
- 77 Wood Rd Unit 507-13
- 77 Wood Rd Unit 507-10
- 77 Wood Rd Unit 403-06
- 77 Wood Rd Unit 303
- 77 Wood Rd Unit 706
- 77 Wood Rd Unit 504-12
- 77 Wood Rd Unit 306-05
- 77 Wood Rd Unit 506EAST
- 77 Wood Rd Unit 504-13
