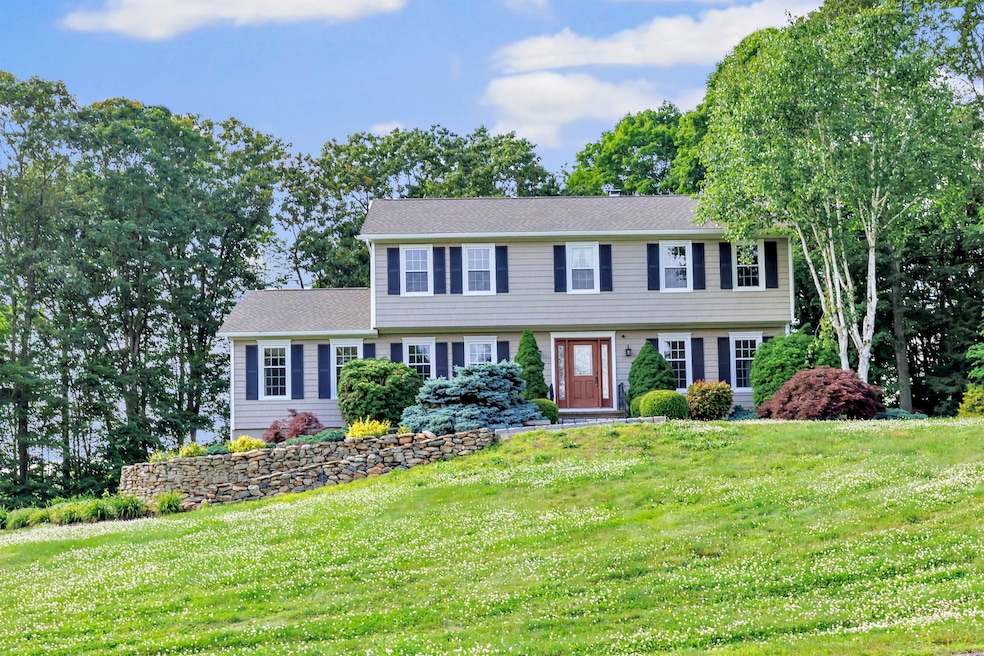
90 Chamberlain Dr Shelton, CT 06484
Highlights
- Colonial Architecture
- 1 Fireplace
- Central Air
- Attic
- Property is near shops
- Baseboard Heating
About This Home
As of July 2025* Highest and best by Tuesday 6/24 at 5PM. This beautiful 2,350 sq ft. colonial-style home with 4 bedrooms, 2.5 bathrooms, 2 car garage is located in the very desirable Huntington section of Shelton, CT. Well maintained with lots of upgrades, it boasts a generous floor plan with an abundance of natural lighting. Upon entry, you are greeted with freshly painted walls and hardwood flooring throughout. Spacious formal dining room. Large family room with a stone floor-to-ceiling fireplace, and french doors oversized deck. Large Eat-in kitchen. Front to back formal living room. Primary suite with updated full bath with glass shower enclosure and walk in closet. 3 additional bedrooms and an updated hallway bath. Lower level has expansion possibilities. Newer furnace. Windows have been replaced. Brand new roof and maintenance free vinyl siding. Just minutes to Route 8, Merritt Parkway, shopping, train station, corporate park and schools. This house is turnkey and ready for its new owners!
Last Agent to Sell the Property
Preston Gray Real Estate License #REB.0792268 Listed on: 06/19/2025
Home Details
Home Type
- Single Family
Est. Annual Taxes
- $5,637
Year Built
- Built in 1978
Lot Details
- 0.92 Acre Lot
- Level Lot
Home Design
- Colonial Architecture
- Concrete Foundation
- Frame Construction
- Asphalt Shingled Roof
- Vinyl Siding
Interior Spaces
- 2,350 Sq Ft Home
- 1 Fireplace
- Unfinished Basement
- Basement Fills Entire Space Under The House
Kitchen
- Oven or Range
- Microwave
- Dishwasher
Bedrooms and Bathrooms
- 4 Bedrooms
Laundry
- Laundry on main level
- Dryer
- Washer
Attic
- Storage In Attic
- Pull Down Stairs to Attic
Parking
- 2 Car Garage
- Private Driveway
Location
- Property is near shops
- Property is near a golf course
Schools
- Mohegan Elementary School
- Shelton Middle School
- Perry Hill Middle School
- Shelton High School
Utilities
- Central Air
- Baseboard Heating
- Heating System Uses Oil
- Fuel Tank Located in Basement
Listing and Financial Details
- Assessor Parcel Number 290792
Ownership History
Purchase Details
Home Financials for this Owner
Home Financials are based on the most recent Mortgage that was taken out on this home.Purchase Details
Purchase Details
Similar Homes in Shelton, CT
Home Values in the Area
Average Home Value in this Area
Purchase History
| Date | Type | Sale Price | Title Company |
|---|---|---|---|
| Warranty Deed | $675,000 | -- | |
| Quit Claim Deed | -- | -- | |
| Quit Claim Deed | -- | -- | |
| Warranty Deed | $317,500 | -- | |
| Warranty Deed | $317,500 | -- |
Mortgage History
| Date | Status | Loan Amount | Loan Type |
|---|---|---|---|
| Open | $587,250 | New Conventional | |
| Previous Owner | $213,200 | Credit Line Revolving | |
| Previous Owner | $50,000 | No Value Available |
Property History
| Date | Event | Price | Change | Sq Ft Price |
|---|---|---|---|---|
| 07/15/2025 07/15/25 | Sold | $675,000 | +0.8% | $287 / Sq Ft |
| 06/26/2025 06/26/25 | Pending | -- | -- | -- |
| 06/19/2025 06/19/25 | For Sale | $669,900 | -- | $285 / Sq Ft |
Tax History Compared to Growth
Tax History
| Year | Tax Paid | Tax Assessment Tax Assessment Total Assessment is a certain percentage of the fair market value that is determined by local assessors to be the total taxable value of land and additions on the property. | Land | Improvement |
|---|---|---|---|---|
| 2025 | $5,637 | $299,530 | $91,000 | $208,530 |
| 2024 | $5,745 | $299,530 | $91,000 | $208,530 |
| 2023 | $5,233 | $299,530 | $91,000 | $208,530 |
| 2022 | $5,233 | $299,530 | $91,000 | $208,530 |
| 2021 | $6,233 | $282,940 | $70,700 | $212,240 |
| 2020 | $6,344 | $282,940 | $70,700 | $212,240 |
| 2019 | $6,344 | $282,940 | $70,700 | $212,240 |
| 2017 | $6,284 | $282,940 | $70,700 | $212,240 |
| 2015 | $6,386 | $286,230 | $70,700 | $215,530 |
| 2014 | $6,386 | $286,230 | $70,700 | $215,530 |
Agents Affiliated with this Home
-

Seller's Agent in 2025
Marissa Papa
Preston Gray Real Estate
(203) 331-7043
213 in this area
411 Total Sales
-
J
Buyer's Agent in 2025
Julie Ganim
CRT Property Services, LLC
(203) 339-5193
2 in this area
18 Total Sales
Map
Source: SmartMLS
MLS Number: 24104940
APN: SHEL-000124-000000-000051
- 14 Button Rd
- 143 Soundview Ave
- 44 Rock Ridge Rd
- 90 Soundview Ave
- 24 Cedar Hill Rd
- 71 Old Dairy Ln
- 14 Queen St
- 60 Thompson St
- 61 Maler Ave
- 64 Thompson St
- 941 Constitution Blvd N
- 11 Emerald Ridge Ct
- 356 Summerfield Gardens Unit 356
- 43 1/2 Willoughby Rd
- 0 Abbey Ln
- 28 Old Shelton Rd
- 2 Steeple View Ln
- 6 Steeple View Ln Unit Lot 7
- 14 Steeple View Ln
- 1 Steeple View Ln
