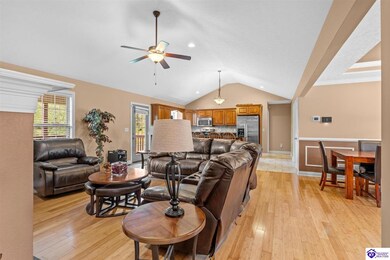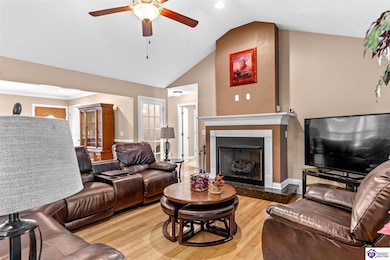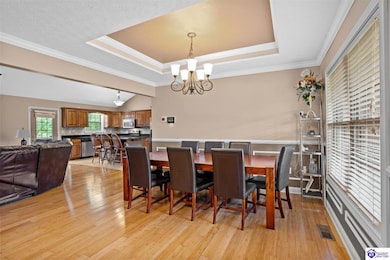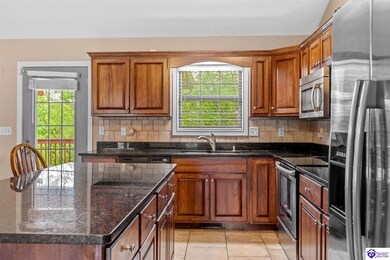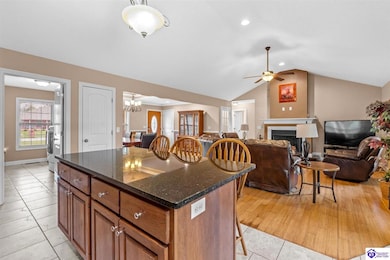
90 Chancellor Ct Elizabethtown, KY 42701
Estimated payment $3,113/month
Highlights
- Hot Property
- Ranch Style House
- Secondary bathroom tub or shower combo
- Vaulted Ceiling
- Wood Flooring
- Granite Countertops
About This Home
Discover the charm and comfort of this beautifully maintained 4-bedroom, 3-bathroom home, ideally situated in a quiet cul-de-sac in one of Elizabethtown’s most sought-after neighborhoods. Boasting 3,738 square feet of thoughtfully designed space, this home is perfect for both everyday living and entertaining. Inside, you’ll find an inviting split open floor plan with expansive living areas. The spacious kitchen offers abundant cabinetry and flows seamlessly into a cozy family room featuring a fireplace—ideal for relaxing or hosting guests. Enjoy meals and special gatherings in the open-concept dining area that leads to a covered deck, perfect for indoor-outdoor living. The private primary suite features a walk-in closet and en-suite bath, creating a perfect retreat. Three additional bedrooms offer versatile space for family, guests, or a home office. The fully finished walk-out basement adds impressive living space with its own full kitchen, Bedroom, and bathroom with a second family room, recreation space, or in-law suite. Step outside to a generous yard in a peaceful, low-traffic area, perfect for enjoying the outdoors. Features a underground pet fence with 3 Collars for your pet's safety. Conveniently located just minutes from schools, shopping, and dining options. This is a rare opportunity to own an exceptional home in a prime location—don’t let it pass you by!
Home Details
Home Type
- Single Family
Est. Annual Taxes
- $2,170
Year Built
- Built in 2011
Lot Details
- 0.69 Acre Lot
- Cul-De-Sac
- Garden
Parking
- Attached Carport
Home Design
- Ranch Style House
- Brick Exterior Construction
- Poured Concrete
- Shingle Roof
- Stone Exterior Construction
Interior Spaces
- Tray Ceiling
- Vaulted Ceiling
- Ceiling Fan
- Gas Log Fireplace
- Family Room
- Formal Dining Room
- Fire and Smoke Detector
- Laundry Room
Kitchen
- Eat-In Kitchen
- Self-Cleaning Oven
- Range
- Microwave
- Dishwasher
- Granite Countertops
Flooring
- Wood
- Carpet
- Tile
Bedrooms and Bathrooms
- 4 Bedrooms
- Walk-In Closet
- In-Law or Guest Suite
- Granite Bathroom Countertops
- Double Vanity
- Secondary bathroom tub or shower combo
- Separate Shower
Finished Basement
- Walk-Out Basement
- Basement Fills Entire Space Under The House
- Sump Pump
- Bedroom in Basement
- 1 Bedroom in Basement
Outdoor Features
- Covered Deck
- Covered patio or porch
Utilities
- Central Air
- Heat Pump System
- Electric Water Heater
- Septic System
Community Details
- Brentwood Estates Subdivision
Listing and Financial Details
- Assessor Parcel Number 206-00-01-012
Map
Home Values in the Area
Average Home Value in this Area
Tax History
| Year | Tax Paid | Tax Assessment Tax Assessment Total Assessment is a certain percentage of the fair market value that is determined by local assessors to be the total taxable value of land and additions on the property. | Land | Improvement |
|---|---|---|---|---|
| 2024 | $2,170 | $282,000 | $30,000 | $252,000 |
| 2023 | $2,170 | $282,000 | $30,000 | $252,000 |
| 2022 | $2,309 | $282,000 | $30,000 | $252,000 |
| 2021 | $2,252 | $282,000 | $30,000 | $252,000 |
| 2020 | $2,278 | $282,000 | $30,000 | $252,000 |
| 2019 | $0 | $282,000 | $0 | $0 |
| 2018 | $2,433 | $267,000 | $0 | $0 |
| 2017 | $2,417 | $267,000 | $0 | $0 |
| 2016 | $0 | $267,000 | $0 | $0 |
| 2015 | $2,362 | $267,000 | $0 | $0 |
| 2012 | -- | $267,000 | $0 | $0 |
Property History
| Date | Event | Price | Change | Sq Ft Price |
|---|---|---|---|---|
| 07/04/2025 07/04/25 | Price Changed | $529,500 | -1.0% | $142 / Sq Ft |
| 06/19/2025 06/19/25 | Price Changed | $535,000 | -1.8% | $143 / Sq Ft |
| 06/02/2025 06/02/25 | For Sale | $545,000 | -- | $146 / Sq Ft |
Purchase History
| Date | Type | Sale Price | Title Company |
|---|---|---|---|
| Interfamily Deed Transfer | -- | None Available | |
| Interfamily Deed Transfer | -- | None Available | |
| Deed | -- | None Available |
Mortgage History
| Date | Status | Loan Amount | Loan Type |
|---|---|---|---|
| Open | $350,107 | VA | |
| Closed | $339,000 | VA | |
| Closed | $272,000 | VA | |
| Closed | $13,000 | Credit Line Revolving |
About the Listing Agent
Cindy's Other Listings
Source: Heart of Kentucky Association of REALTORS®
MLS Number: HK25002203
APN: 206-00-01-012
- 50 Beckley Woods Dr
- 2045 W Rhudes Creek Rd
- Lot 9 Still Meadow Ct
- Lot 1D Mud Splash Rd
- 741 W Rhudes Creek Rd
- 263 Palmetto Loop
- 434 Beasley Blvd
- 30 Cockeriell Ct
- 362 Palmetto Loop
- 290 Palmetto Loop
- 326 Palmetto Loop
- 37 Andover Dr
- 254/256 Palmetto Loop
- 5343 S Dixie Hwy
- Lot2D Overall Phillips Rd
- Lot 2C Overall Phillips Rd
- Lot 2D Overall Phillips Rd
- 374 W Rhudes Creek Rd
- 93 Beasley Blvd
- 295 Palmetto Loop
- 254 Palmetto Loop
- 189 Bob Wade Rd
- 207 Vineyard Rd
- 212 Greenleaf Dr
- 1101 Nicholas St
- 154 N Black Branch Rd Unit A
- 307 N Black Branch Rd
- 1045 Greenway Dr
- 513 Vista Dr
- 208 Huckaberry St
- 315 Sunny St
- 220 W Dixie Ave
- 607 Harvard Dr
- 108 Mount Vernon Ct Unit 108 B
- 237 Stratmoor Dr
- 606 Cherrywood Dr
- 514 Henry St
- 638 Westport Rd
- 824 N Main St

