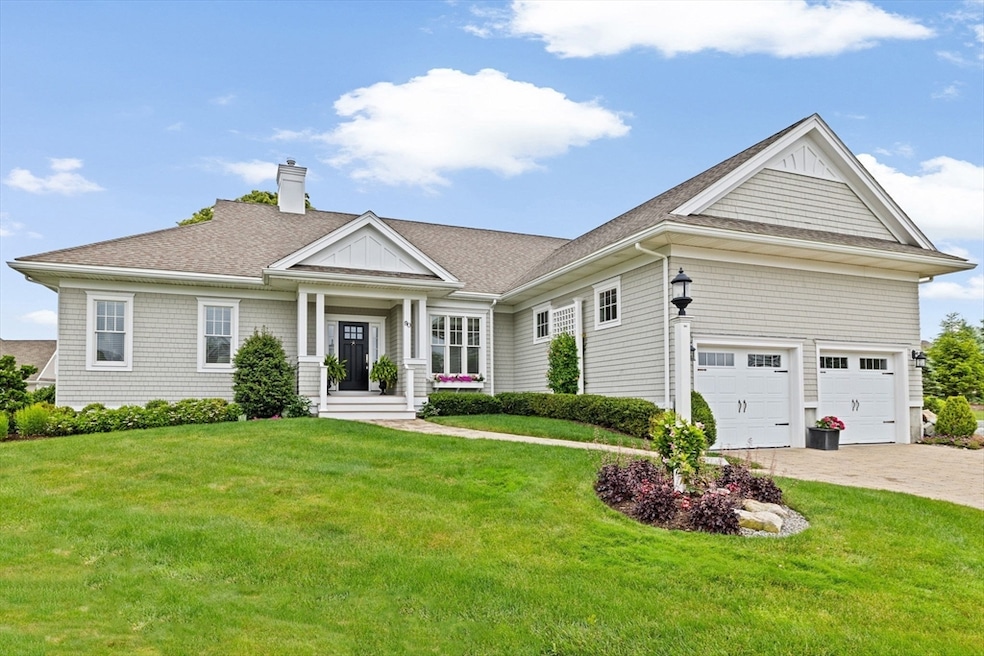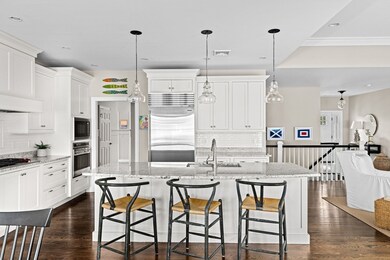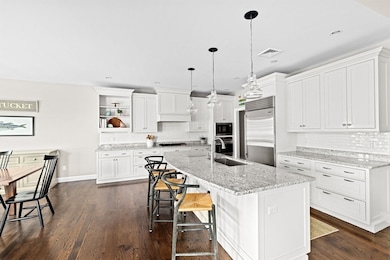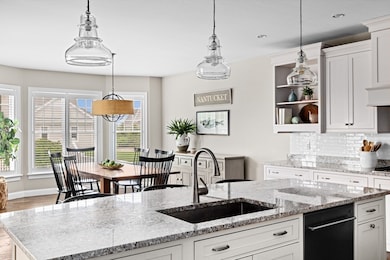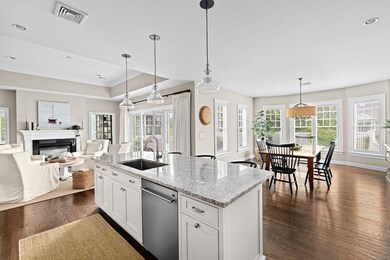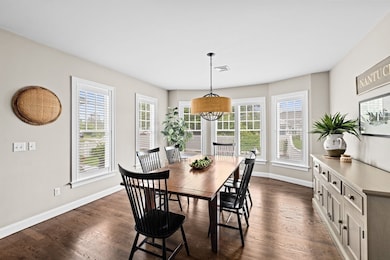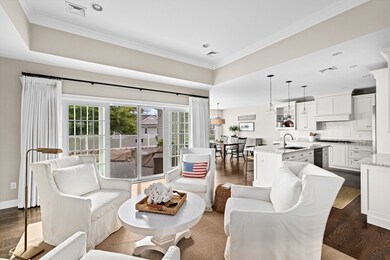
90 Chittenden Ln Cohasset, MA 02025
Highlights
- Medical Services
- Custom Closet System
- Contemporary Architecture
- Deer Hill Elementary School Rated A-
- Landscaped Professionally
- Property is near public transit
About This Home
As of July 2025Experience single-level coastal living in the coveted Cook Estates.This beautifully designed Serena and Lily styled home could be in a magazine -it offers so many high end curated details throughout, including shiplap and lots of custom millwork.The main level features an open floor plan gourmet kitchen w/a sunlit dining area, a charming sitting area with a see-through fireplace shared w/a stylish living room. a home office and a multi purpose sunroom or reading area. The first floor also includes a luxurious primary suite w/2 walk-in closets and a spa-like bath plus a well appointed second bedroom w/ a full bath The finished lower level offers incredible flexibility w/a guest suite, full bath, media/bonus room, gym, and half bath. The home also offers a fenced-in backyard that is an oasis w/ a patio, deck, and mature plantings. Located just minutes from downtown Cohasset, area beaches, and the commuter rail, this turnkey home offers elevated style and easy living
Last Agent to Sell the Property
William Raveis R.E. & Home Services Listed on: 06/19/2025

Home Details
Home Type
- Single Family
Est. Annual Taxes
- $14,687
Year Built
- Built in 2013
Lot Details
- Near Conservation Area
- Fenced Yard
- Fenced
- Landscaped Professionally
- Sprinkler System
- Property is zoned RB
Parking
- 2 Car Attached Garage
- Garage Door Opener
- Driveway
- Open Parking
Home Design
- Contemporary Architecture
- Frame Construction
- Shingle Roof
- Concrete Perimeter Foundation
Interior Spaces
- Crown Molding
- Tray Ceiling
- Recessed Lighting
- Decorative Lighting
- Light Fixtures
- French Doors
- Sliding Doors
- Living Room with Fireplace
- Sitting Room
- Dining Area
- Den
- Bonus Room
- Sun or Florida Room
- Home Gym
- Finished Basement
- Basement Fills Entire Space Under The House
Kitchen
- Oven
- Stove
- Microwave
- Dishwasher
- Solid Surface Countertops
Flooring
- Wood
- Wall to Wall Carpet
- Marble
- Ceramic Tile
Bedrooms and Bathrooms
- 2 Bedrooms
- Primary Bedroom on Main
- Custom Closet System
- Linen Closet
- Walk-In Closet
- Double Vanity
- Pedestal Sink
- Soaking Tub
- Bathtub with Shower
- Separate Shower
Laundry
- Laundry on main level
- Dryer
- Washer
Outdoor Features
- Bulkhead
- Patio
- Porch
Location
- Property is near public transit
- Property is near schools
Schools
- Osgood/Deer Hil Elementary School
- Cohasset Middle School
- Cohasset High School
Utilities
- Ductless Heating Or Cooling System
- Forced Air Heating and Cooling System
- 1 Cooling Zone
- 1 Heating Zone
- Power Generator
- Tankless Water Heater
Listing and Financial Details
- Assessor Parcel Number M:D6 B:43 L:002016,4895784
Community Details
Overview
- No Home Owners Association
Amenities
- Medical Services
- Shops
Recreation
- Park
- Bike Trail
Ownership History
Purchase Details
Purchase Details
Home Financials for this Owner
Home Financials are based on the most recent Mortgage that was taken out on this home.Purchase Details
Home Financials for this Owner
Home Financials are based on the most recent Mortgage that was taken out on this home.Purchase Details
Home Financials for this Owner
Home Financials are based on the most recent Mortgage that was taken out on this home.Similar Homes in Cohasset, MA
Home Values in the Area
Average Home Value in this Area
Purchase History
| Date | Type | Sale Price | Title Company |
|---|---|---|---|
| Quit Claim Deed | -- | None Available | |
| Quit Claim Deed | -- | None Available | |
| Not Resolvable | $1,159,000 | -- | |
| Not Resolvable | $985,000 | -- | |
| Not Resolvable | $908,240 | -- |
Mortgage History
| Date | Status | Loan Amount | Loan Type |
|---|---|---|---|
| Previous Owner | $680,000 | Purchase Money Mortgage | |
| Previous Owner | $472,875 | New Conventional |
Property History
| Date | Event | Price | Change | Sq Ft Price |
|---|---|---|---|---|
| 07/11/2025 07/11/25 | Sold | $1,700,000 | +9.7% | $356 / Sq Ft |
| 06/22/2025 06/22/25 | Pending | -- | -- | -- |
| 06/19/2025 06/19/25 | For Sale | $1,550,000 | +33.7% | $325 / Sq Ft |
| 07/11/2017 07/11/17 | Sold | $1,159,000 | +0.9% | $419 / Sq Ft |
| 05/17/2017 05/17/17 | Pending | -- | -- | -- |
| 05/09/2017 05/09/17 | For Sale | $1,149,000 | -- | $415 / Sq Ft |
Tax History Compared to Growth
Tax History
| Year | Tax Paid | Tax Assessment Tax Assessment Total Assessment is a certain percentage of the fair market value that is determined by local assessors to be the total taxable value of land and additions on the property. | Land | Improvement |
|---|---|---|---|---|
| 2025 | $14,687 | $1,268,300 | $0 | $1,268,300 |
| 2024 | $17,588 | $1,445,200 | $0 | $1,445,200 |
| 2023 | $16,298 | $1,381,200 | $0 | $1,381,200 |
| 2022 | $15,209 | $1,210,900 | $0 | $1,210,900 |
| 2021 | $15,241 | $1,168,800 | $0 | $1,168,800 |
| 2020 | $15,088 | $1,163,300 | $0 | $1,163,300 |
| 2019 | $15,007 | $1,163,300 | $0 | $1,163,300 |
| 2018 | $11,366 | $888,700 | $0 | $888,700 |
| 2017 | $10,930 | $836,900 | $0 | $836,900 |
| 2016 | $10,779 | $836,900 | $0 | $836,900 |
| 2015 | $10,104 | $795,000 | $0 | $795,000 |
| 2014 | $4,052 | $323,100 | $0 | $323,100 |
Agents Affiliated with this Home
-
Darleen Lannon

Seller's Agent in 2025
Darleen Lannon
William Raveis R.E. & Home Services
(617) 899-4508
14 in this area
276 Total Sales
-
Joanne Conway

Seller's Agent in 2017
Joanne Conway
William Raveis R.E. & Home Services
(781) 248-7041
12 in this area
130 Total Sales
-
M
Buyer's Agent in 2017
Mary Wheeler
Coldwell Banker Realty - Hingham
Map
Source: MLS Property Information Network (MLS PIN)
MLS Number: 73393626
APN: COHA-000006D-000043-000002-000016
