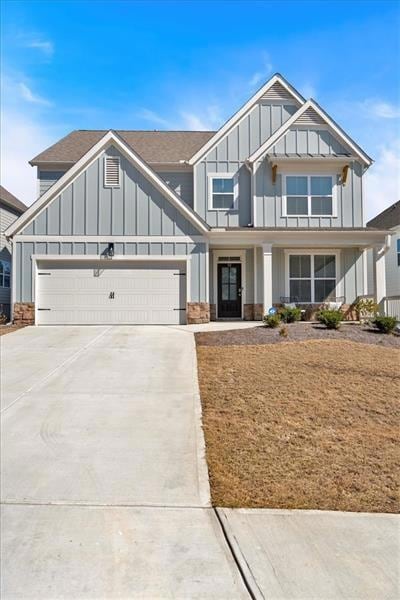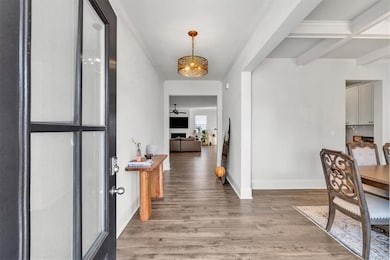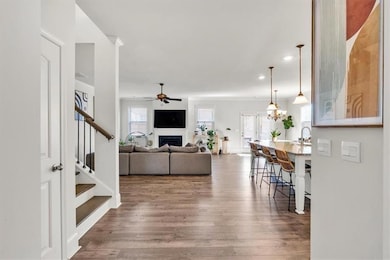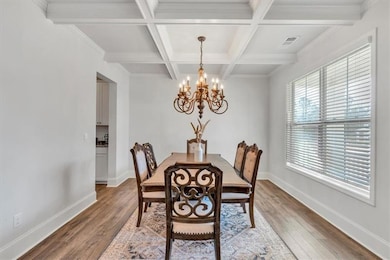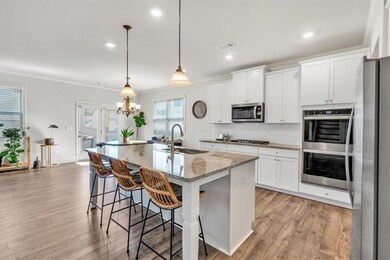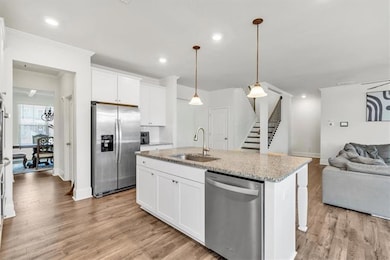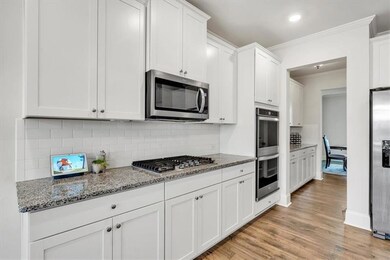90 Citrine Way Acworth, GA 30101
Estimated payment $3,166/month
Highlights
- Separate his and hers bathrooms
- Sitting Area In Primary Bedroom
- Loft
- McCall Primary School Rated A-
- Traditional Architecture
- Stone Countertops
About This Home
For lease or purchase. Beautiful home, only 2 years old, upgraded with plank flooring throughout the main, stainless steel appliances in the kitchen, large center island, upgraded lighting throughout the home, coffered ceiling in the dining room, bedroom and full bathroom on the main with tile floors, owners suite is gigantic, has extra room for sitting area, large owner's bathroom. Large loft area upstairs to ask as "basement" area for media, movies, games and more. All secondary bedrooms are large. Beautiful front porch and covered back porch for relaxing and entertaining in your fenced backyard. Ask about the 4.75% interest rate.
Home Details
Home Type
- Single Family
Est. Annual Taxes
- $4,785
Year Built
- Built in 2022
Lot Details
- 0.25 Acre Lot
- Property fronts a county road
- Back Yard Fenced and Front Yard
HOA Fees
- $61 Monthly HOA Fees
Parking
- 2 Car Garage
Home Design
- Traditional Architecture
- Composition Roof
- Shingle Siding
- Cement Siding
Interior Spaces
- 3,224 Sq Ft Home
- 2-Story Property
- Tray Ceiling
- Ceiling Fan
- Recessed Lighting
- Fireplace With Gas Starter
- ENERGY STAR Qualified Windows
- Living Room
- Formal Dining Room
- Loft
- Fire and Smoke Detector
- Basement
Kitchen
- Open to Family Room
- Eat-In Kitchen
- Breakfast Bar
- Double Oven
- Gas Oven
- Gas Cooktop
- Dishwasher
- Kitchen Island
- Stone Countertops
- White Kitchen Cabinets
Flooring
- Carpet
- Laminate
- Ceramic Tile
Bedrooms and Bathrooms
- Sitting Area In Primary Bedroom
- Walk-In Closet
- Separate his and hers bathrooms
- Separate Shower in Primary Bathroom
Laundry
- Laundry Room
- Laundry on upper level
Outdoor Features
- Covered Patio or Porch
- Exterior Lighting
Schools
- Roland W. Russom Elementary School
- Crossroads Middle School
- North Paulding High School
Utilities
- Central Heating and Cooling System
- 110 Volts
Listing and Financial Details
- Assessor Parcel Number 090062
Community Details
Overview
- Wildbrooke Subdivision
- Rental Restrictions
Recreation
- Community Playground
- Community Pool
Map
Home Values in the Area
Average Home Value in this Area
Property History
| Date | Event | Price | List to Sale | Price per Sq Ft | Prior Sale |
|---|---|---|---|---|---|
| 10/28/2025 10/28/25 | Sold | $502,000 | -2.5% | $155 / Sq Ft | View Prior Sale |
| 08/25/2025 08/25/25 | Pending | -- | -- | -- | |
| 08/12/2025 08/12/25 | Price Changed | $515,000 | -0.8% | $159 / Sq Ft | |
| 08/12/2025 08/12/25 | For Sale | $518,999 | +3.4% | $160 / Sq Ft | |
| 08/08/2025 08/08/25 | Off Market | $502,000 | -- | -- | |
| 07/08/2025 07/08/25 | Price Changed | $518,999 | 0.0% | $160 / Sq Ft | |
| 07/02/2025 07/02/25 | Price Changed | $519,000 | -2.0% | $160 / Sq Ft | |
| 06/28/2025 06/28/25 | Price Changed | $529,750 | 0.0% | $164 / Sq Ft | |
| 06/20/2025 06/20/25 | Price Changed | $529,770 | 0.0% | $164 / Sq Ft | |
| 06/14/2025 06/14/25 | Price Changed | $529,777 | -1.5% | $164 / Sq Ft | |
| 06/14/2025 06/14/25 | Price Changed | $537,777 | 0.0% | $166 / Sq Ft | |
| 06/02/2025 06/02/25 | For Sale | $537,999 | +9.8% | $166 / Sq Ft | |
| 03/30/2023 03/30/23 | Sold | $489,807 | 0.0% | $151 / Sq Ft | View Prior Sale |
| 02/21/2023 02/21/23 | Pending | -- | -- | -- | |
| 01/24/2023 01/24/23 | Price Changed | $489,807 | -1.1% | $151 / Sq Ft | |
| 10/31/2022 10/31/22 | For Sale | $495,477 | -- | $153 / Sq Ft |
Source: First Multiple Listing Service (FMLS)
MLS Number: 7589744
APN: 034.2.4.049.0000
- 4481 Mclain Cir
- 4788 Wood St
- 4504 Lombardy Way
- 4408 Lakeview Ct
- 4749 Fowler St
- 4661 Fowler St
- 4748 Fowler Cir
- 5029 Little Harbor Way
- 5027 Little Harbor Way
- 4308 Southside Dr
- 5361 N Main St
- 5213 Bowsprit Point
- 4644 Liberty Square Dr
- 4704 Liberty Square Dr
- 4305 Brandy Ann Ct Unit 2
- 4889 Robinson Square Dr NW
- 4219 Brandy Ann Dr
- 0 Mars Hill Rd NW Unit 10515218
- 4911 Magnolia Cottage Way Unit 6
