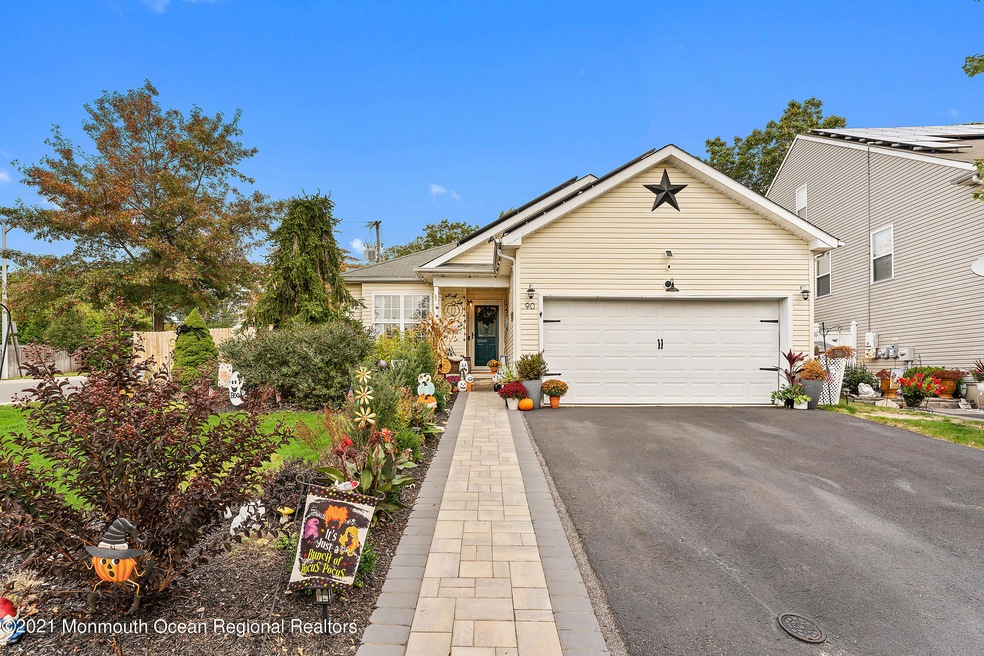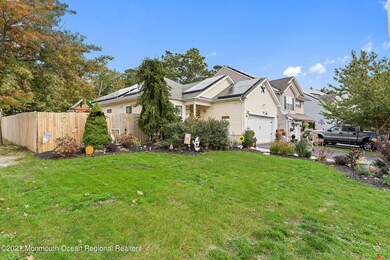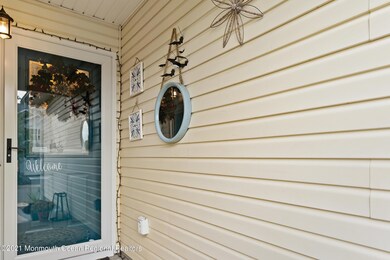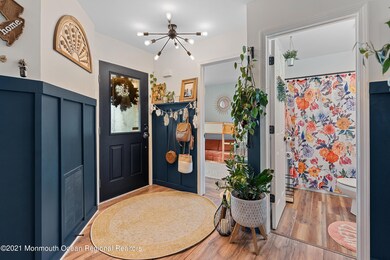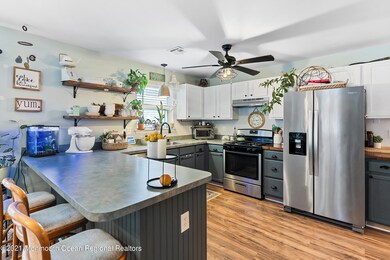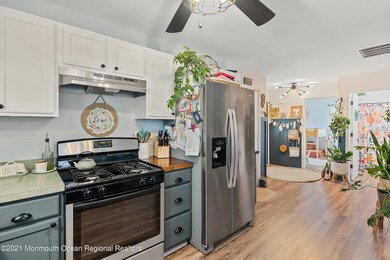
90 Dolphin Cir E Bayville, NJ 08721
Highlights
- Solar Power System
- No HOA
- 2 Car Attached Garage
- New Kitchen
- Ceiling height of 9 feet on the main level
- Crown Molding
About This Home
As of December 2021Nothing left to do but move on in! Welcome Home to this gorgeous 3 bed 2 full bath oasis, in the desirable Foxmoor Village. This home boasts newer engineered flooring throughout, tastefully styled board and batten half walls & open concept living. The eat-in kitchen flows beautifully into the open dining and living room with cathedral ceilings. The Master bedroom includes an on suite full bath, with soaking tub and stand up shower, walk-in-closet and cathedral ceilings as well along with a new HVAC system. Sliding doors off the living room leads to the fully fenced in and private back yard. Conveniently located near dining, shopping, and parkway access, as well as walking distance to a notable elementary school and their playground. Don't wait on this gem!!
Last Agent to Sell the Property
Keller Williams Preferred Properties,Bayville License #1542120 Listed on: 11/06/2021

Last Buyer's Agent
Jamie Armstrong
Coldwell Banker Riviera Realty
Home Details
Home Type
- Single Family
Est. Annual Taxes
- $5,208
Year Built
- Built in 2000
Lot Details
- 6,970 Sq Ft Lot
- Lot Dimensions are 57 x 120
- Fenced
Parking
- 2 Car Attached Garage
- Driveway
Home Design
- Shingle Roof
- Vinyl Siding
Interior Spaces
- 1-Story Property
- Crown Molding
- Ceiling height of 9 feet on the main level
- Sliding Doors
- Crawl Space
Kitchen
- New Kitchen
- Kitchen Island
Flooring
- Linoleum
- Vinyl
Bedrooms and Bathrooms
- 3 Bedrooms
- 2 Full Bathrooms
Schools
- Clara B. Worth Elementary School
- Central Reg Middle School
- Central Regional High School
Utilities
- Central Air
- Heating System Uses Natural Gas
- Natural Gas Water Heater
Additional Features
- Solar Power System
- Patio
Community Details
- No Home Owners Association
- Foxmoor Vlg Subdivision
Listing and Financial Details
- Assessor Parcel Number 06-00973-05-00001
Ownership History
Purchase Details
Home Financials for this Owner
Home Financials are based on the most recent Mortgage that was taken out on this home.Purchase Details
Home Financials for this Owner
Home Financials are based on the most recent Mortgage that was taken out on this home.Purchase Details
Home Financials for this Owner
Home Financials are based on the most recent Mortgage that was taken out on this home.Similar Homes in the area
Home Values in the Area
Average Home Value in this Area
Purchase History
| Date | Type | Sale Price | Title Company |
|---|---|---|---|
| Deed | $350,000 | American Abstract Agency Llc | |
| Deed | $237,000 | Guardian Title Services Llc | |
| Deed | $149,990 | -- | |
| Deed | $149,990 | -- | |
| Deed | $150,000 | -- |
Mortgage History
| Date | Status | Loan Amount | Loan Type |
|---|---|---|---|
| Open | $319,756 | New Conventional | |
| Previous Owner | $238,752 | VA | |
| Previous Owner | $237,267 | Stand Alone Refi Refinance Of Original Loan | |
| Previous Owner | $237,000 | VA | |
| Previous Owner | $156,700 | Stand Alone First | |
| Previous Owner | $119,990 | Purchase Money Mortgage |
Property History
| Date | Event | Price | Change | Sq Ft Price |
|---|---|---|---|---|
| 12/15/2021 12/15/21 | Sold | $350,000 | +3.0% | -- |
| 11/14/2021 11/14/21 | Pending | -- | -- | -- |
| 11/05/2021 11/05/21 | For Sale | $339,900 | +43.4% | -- |
| 07/31/2019 07/31/19 | Sold | $237,000 | -- | -- |
Tax History Compared to Growth
Tax History
| Year | Tax Paid | Tax Assessment Tax Assessment Total Assessment is a certain percentage of the fair market value that is determined by local assessors to be the total taxable value of land and additions on the property. | Land | Improvement |
|---|---|---|---|---|
| 2024 | $5,208 | $224,500 | $68,400 | $156,100 |
| 2023 | $5,112 | $224,500 | $68,400 | $156,100 |
| 2022 | $5,112 | $224,500 | $68,400 | $156,100 |
| 2021 | $0 | $224,500 | $68,400 | $156,100 |
| 2020 | $5,004 | $224,500 | $68,400 | $156,100 |
| 2019 | $4,865 | $224,500 | $68,400 | $156,100 |
| 2018 | $4,849 | $224,500 | $68,400 | $156,100 |
| 2017 | $4,670 | $224,500 | $68,400 | $156,100 |
| 2016 | $4,645 | $224,500 | $68,400 | $156,100 |
| 2015 | $4,517 | $224,500 | $68,400 | $156,100 |
| 2014 | $4,389 | $224,500 | $68,400 | $156,100 |
Agents Affiliated with this Home
-
Alyssa Giglio

Seller's Agent in 2021
Alyssa Giglio
Keller Williams Preferred Properties,Bayville
(908) 770-4039
65 in this area
181 Total Sales
-
Tyler Kelly

Seller Co-Listing Agent in 2021
Tyler Kelly
Keller Williams Preferred Properties,Bayville
(609) 693-5002
60 in this area
174 Total Sales
-
J
Buyer's Agent in 2021
Jamie Armstrong
Coldwell Banker Riviera Realty
-
J
Seller's Agent in 2019
Joy Bearden
Keller Williams Shore Properties
Map
Source: MOREMLS (Monmouth Ocean Regional REALTORS®)
MLS Number: 22134954
APN: 06-00973-05-00001
- 78 Dolphin Cir E
- 0 Fremont Unit NJOC2033136
- 0 Fremont Unit 22510020
- 18 Forest View Dr
- 28 Dolphin Cir W
- 16 Lena Ct
- 0 Mariciel Ave
- 830 Atlantic City Blvd
- 1 Potters Creek Ct
- 759 Route 9
- 759 Atlantic City Blvd
- 43 Brittany Dr
- 175 Southern Blvd
- 421 Princeton Ave
- 00 Nolan Ave
- 0 Serpentine Dr Unit 22500910
- 228 Elizabeth Ave
- 40 Butler Blvd
- 0 Tallwood Way
- 0 Floral Ave
