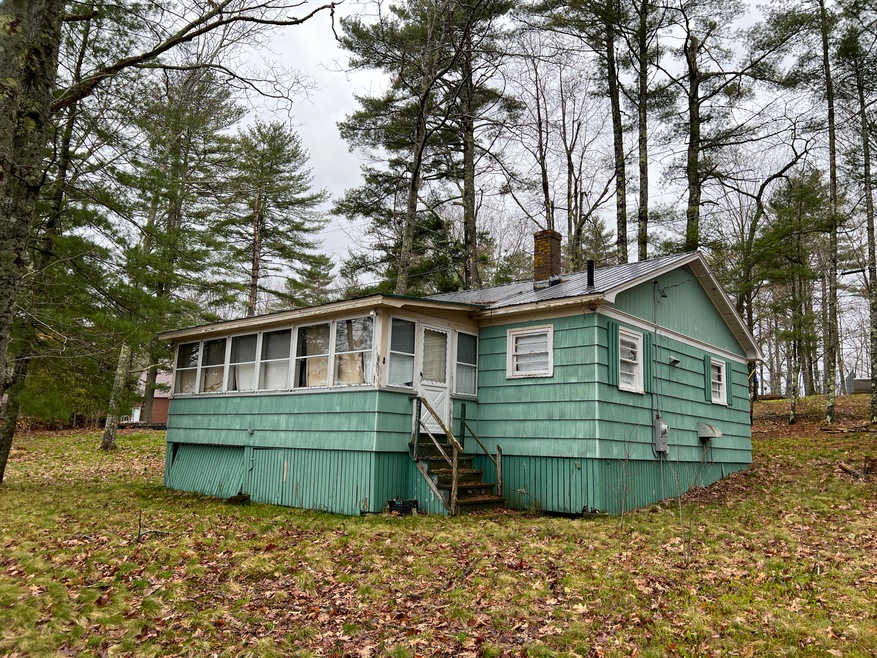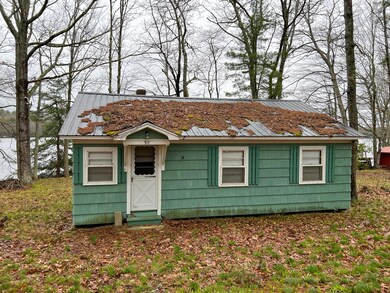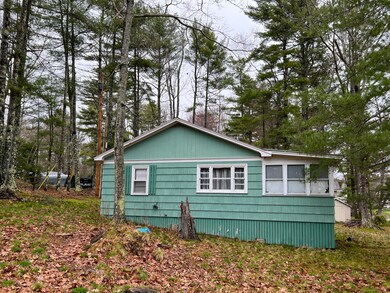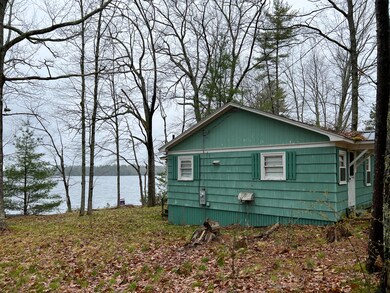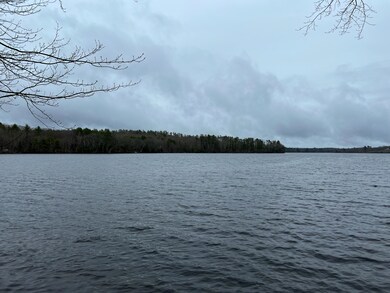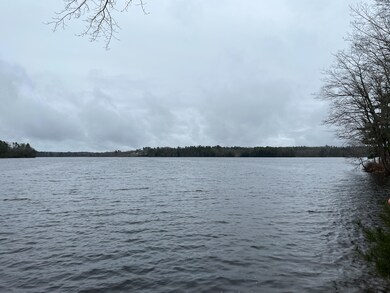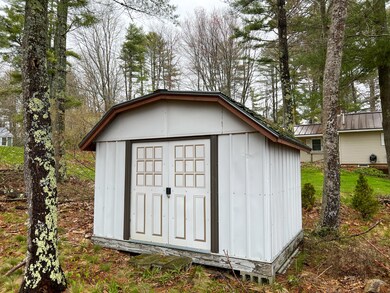
$359,900
- 3 Beds
- 2 Baths
- 2,825 Sq Ft
- 952 Augusta Rd
- Jefferson, ME
A Unique Opportunity AwaitsDiscover this intriguing single-family home paired with an adjacent 2-unit building, small barn and large 3 Bay Gambrel Style Garage!Main House:3 Bedrooms, 2 BathroomsCozy living room with a rustic stoveIn-law apartment2-Unit Building: Two, 2-Bedroom unitsLong-term rental recently vacatedPlus, a large garage/barn
Joe Grant NextHome Northern Lights Realty
