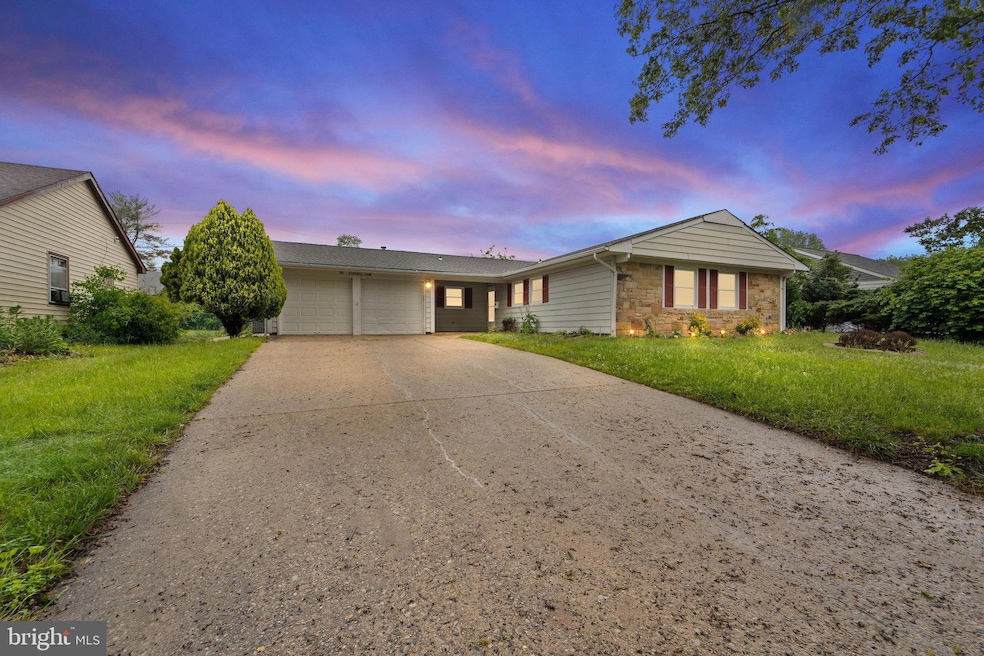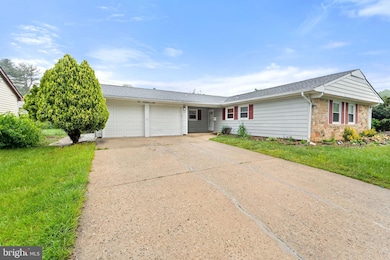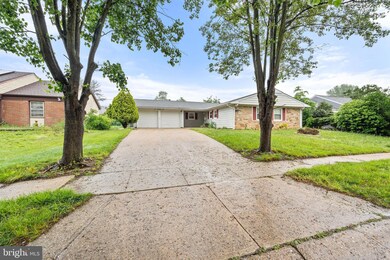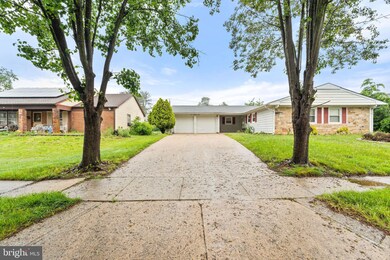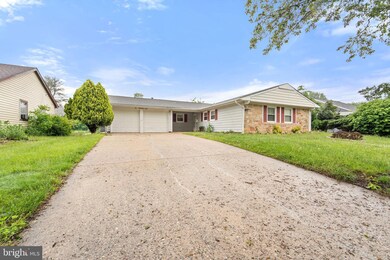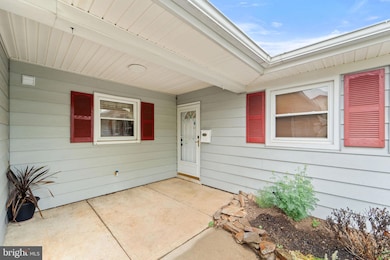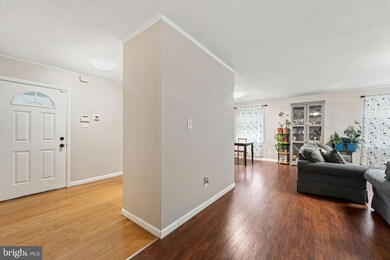
90 Echohill Ln Willingboro, NJ 08046
Estimated payment $2,537/month
Highlights
- Rambler Architecture
- 2 Car Direct Access Garage
- Luxury Vinyl Plank Tile Flooring
- No HOA
- More Than Two Accessible Exits
- 90% Forced Air Heating and Cooling System
About This Home
Active under Contract. Any offer recieve now will be backup offer.Welcome to Garfield East of Willingboro.90 Echohill offers 3 bedrooms, 2 full baths, eat-in kitchen, open concept dining room/living room, fenced backyard, HVAC 2023 , 2 cars garage, and 4 cars paved driveway. Freshly painted interior, with new LVP flooring throughout the home. There's glass slide door lead out to the backyard from the kitchen. Primary bedroom offer primary bathroom. Close to shopping center, schools, municipality and 30 minutes drive to Philly.This home is contingent upon seller finding a suitable home.
Home Details
Home Type
- Single Family
Est. Annual Taxes
- $7,464
Year Built
- Built in 1967
Lot Details
- 6,996 Sq Ft Lot
- Lot Dimensions are 70.00 x 100.00
- Partially Fenced Property
- Property is in excellent condition
Parking
- 2 Car Direct Access Garage
- Front Facing Garage
- Garage Door Opener
- Driveway
- On-Street Parking
Home Design
- Rambler Architecture
- Slab Foundation
- Frame Construction
- Shingle Roof
Interior Spaces
- 2,010 Sq Ft Home
- Property has 1 Level
- Luxury Vinyl Plank Tile Flooring
- Laundry on main level
Bedrooms and Bathrooms
- 3 Main Level Bedrooms
- 2 Full Bathrooms
Schools
- Willingbor Elementary And Middle School
- Willingboro High School
Utilities
- 90% Forced Air Heating and Cooling System
- Cooling System Utilizes Natural Gas
- Above Ground Utilities
- Natural Gas Water Heater
Additional Features
- More Than Two Accessible Exits
- Flood Risk
Community Details
- No Home Owners Association
- Garfield East Subdivision
Listing and Financial Details
- Tax Lot 00052
- Assessor Parcel Number 38-00801-00052
Map
Home Values in the Area
Average Home Value in this Area
Tax History
| Year | Tax Paid | Tax Assessment Tax Assessment Total Assessment is a certain percentage of the fair market value that is determined by local assessors to be the total taxable value of land and additions on the property. | Land | Improvement |
|---|---|---|---|---|
| 2024 | $7,409 | $172,900 | $43,600 | $129,300 |
| 2023 | $7,409 | $172,900 | $43,600 | $129,300 |
| 2022 | $6,897 | $172,900 | $43,600 | $129,300 |
| 2021 | $6,909 | $172,900 | $43,600 | $129,300 |
| 2020 | $6,938 | $172,900 | $43,600 | $129,300 |
| 2019 | $6,873 | $172,900 | $43,600 | $129,300 |
| 2018 | $6,745 | $172,900 | $43,600 | $129,300 |
| 2017 | $6,556 | $172,900 | $43,600 | $129,300 |
| 2016 | $6,491 | $172,900 | $43,600 | $129,300 |
| 2015 | $6,268 | $172,900 | $43,600 | $129,300 |
| 2014 | $5,967 | $172,900 | $43,600 | $129,300 |
Property History
| Date | Event | Price | Change | Sq Ft Price |
|---|---|---|---|---|
| 05/17/2025 05/17/25 | For Sale | $345,000 | +43.8% | $172 / Sq Ft |
| 07/14/2023 07/14/23 | Sold | $240,000 | -11.1% | $119 / Sq Ft |
| 03/22/2023 03/22/23 | Pending | -- | -- | -- |
| 02/27/2023 02/27/23 | Price Changed | $270,000 | -1.8% | $134 / Sq Ft |
| 02/10/2023 02/10/23 | For Sale | $275,000 | +57.1% | $137 / Sq Ft |
| 07/31/2015 07/31/15 | Sold | $175,000 | -3.8% | $87 / Sq Ft |
| 06/08/2015 06/08/15 | Pending | -- | -- | -- |
| 05/27/2015 05/27/15 | For Sale | $182,000 | -- | $91 / Sq Ft |
Purchase History
| Date | Type | Sale Price | Title Company |
|---|---|---|---|
| Deed | $175,000 | Foundation Title | |
| Interfamily Deed Transfer | -- | None Available | |
| Deed | $203,000 | Surety Title Corporation | |
| Quit Claim Deed | -- | None Available | |
| Deed | $159,900 | Group 21 Title Agency | |
| Deed | $117,000 | -- |
Mortgage History
| Date | Status | Loan Amount | Loan Type |
|---|---|---|---|
| Open | $178,762 | VA | |
| Previous Owner | $199,197 | VA | |
| Previous Owner | $9,460 | Unknown | |
| Previous Owner | $207,364 | VA | |
| Previous Owner | $163,050 | VA | |
| Previous Owner | $116,082 | FHA |
Similar Homes in Willingboro, NJ
Source: Bright MLS
MLS Number: NJBL2086756
APN: 38-00801-0000-00052
