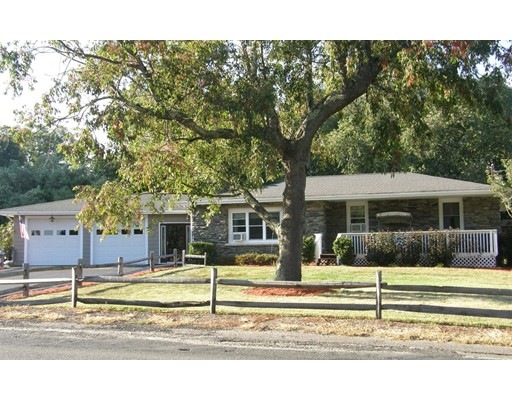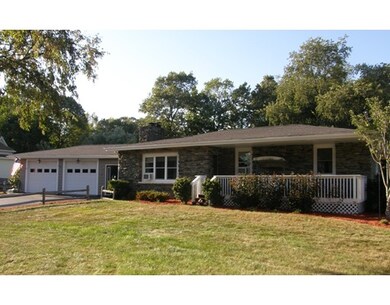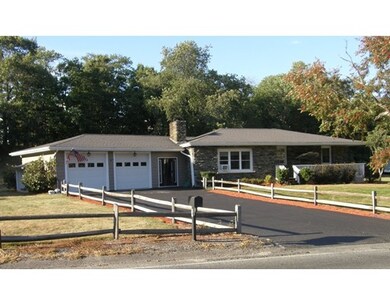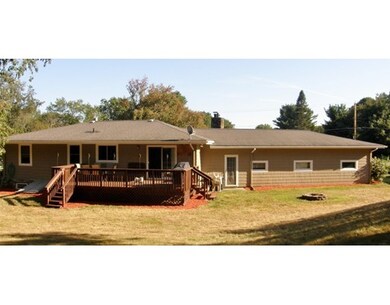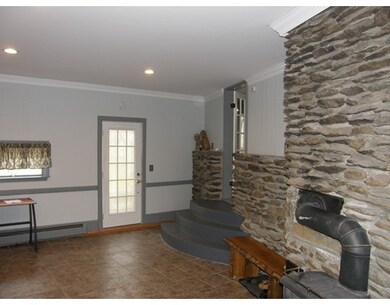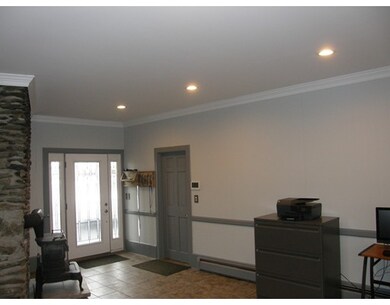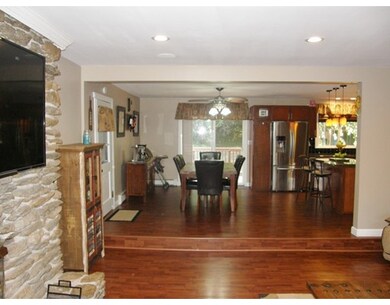
90 Elm St Blackstone, MA 01504
About This Home
As of December 2021Awesome ranch with beautiful stonework front and farmer's porch is well maintained with plenty of space both inside and out! Open floor plan in kitchen, livingroom, diningroom makes it perfect for entertaining. Kitchen has center island and breakfast bar with granite counters, stainless steel appliances, slider to deck. Livingroom features woodburning fireplace with floor to ceiling fieldstone and raised hearth plus recessed lights. Foyer/office has a working wood burning stove with side entrance into large 2 car garage. Lower level features a bedroom, full bath, laundry room with slop sink, plus familyroom with pool table, perfect for the man cave, and in home theater room with screen and projector. Home also equipped with monitored security system. The swingset is great for the growing children.
Last Agent to Sell the Property
John Macalone
Del Realty, Inc. License #449504812 Listed on: 03/11/2016
Home Details
Home Type
Single Family
Est. Annual Taxes
$7,277
Year Built
1961
Lot Details
0
Listing Details
- Lot Description: Paved Drive, Level
- Property Type: Single Family
- Lead Paint: Unknown
- Special Features: None
- Property Sub Type: Detached
- Year Built: 1961
Interior Features
- Appliances: Range, Dishwasher, Microwave, Water Treatment
- Fireplaces: 1
- Has Basement: Yes
- Fireplaces: 1
- Number of Rooms: 8
- Electric: Circuit Breakers
- Flooring: Tile, Wall to Wall Carpet, Wood Laminate
- Interior Amenities: Security System, Wired for Surround Sound
- Basement: Full, Finished, Bulkhead, Sump Pump, Concrete Floor
- Bedroom 2: First Floor
- Bedroom 3: First Floor
- Bedroom 4: Basement
- Bathroom #1: First Floor
- Bathroom #2: Basement
- Kitchen: First Floor
- Laundry Room: Basement
- Master Bedroom: First Floor
- Master Bedroom Description: Ceiling Fan(s), Flooring - Wall to Wall Carpet
- Dining Room: First Floor
- Family Room: Basement
- Oth1 Room Name: Office
- Oth1 Dscrp: Flooring - Stone/Ceramic Tile
Exterior Features
- Roof: Asphalt/Fiberglass Shingles
- Construction: Frame, Stone/Concrete
- Exterior: Shingles, Stone
- Exterior Features: Deck - Wood, Gutters, Screens
- Foundation: Poured Concrete
Garage/Parking
- Garage Parking: Attached, Garage Door Opener, Storage, Work Area
- Garage Spaces: 2
- Parking: Off-Street, Paved Driveway
- Parking Spaces: 6
Utilities
- Heating: Hot Water Baseboard, Oil
- Heat Zones: 2
- Hot Water: Oil
- Utility Connections: for Electric Range, for Electric Oven, for Electric Dryer, Washer Hookup, Icemaker Connection
- Sewer: City/Town Sewer
- Water: City/Town Water
Lot Info
- Zoning: res
- Lot: 32
Multi Family
- Foundation: irregular
Ownership History
Purchase Details
Home Financials for this Owner
Home Financials are based on the most recent Mortgage that was taken out on this home.Purchase Details
Home Financials for this Owner
Home Financials are based on the most recent Mortgage that was taken out on this home.Purchase Details
Home Financials for this Owner
Home Financials are based on the most recent Mortgage that was taken out on this home.Purchase Details
Home Financials for this Owner
Home Financials are based on the most recent Mortgage that was taken out on this home.Similar Homes in the area
Home Values in the Area
Average Home Value in this Area
Purchase History
| Date | Type | Sale Price | Title Company |
|---|---|---|---|
| Not Resolvable | $515,000 | None Available | |
| Not Resolvable | $325,000 | -- | |
| Not Resolvable | $300,000 | -- | |
| Not Resolvable | $300,000 | -- | |
| Deed | $309,900 | -- |
Mortgage History
| Date | Status | Loan Amount | Loan Type |
|---|---|---|---|
| Open | $283,250 | Purchase Money Mortgage | |
| Previous Owner | $338,400 | Stand Alone Refi Refinance Of Original Loan | |
| Previous Owner | $342,400 | Stand Alone Refi Refinance Of Original Loan | |
| Previous Owner | $10,175 | Credit Line Revolving | |
| Previous Owner | $290,000 | Stand Alone Refi Refinance Of Original Loan | |
| Previous Owner | $245,000 | New Conventional | |
| Previous Owner | $300,000 | VA | |
| Previous Owner | $314,548 | Purchase Money Mortgage |
Property History
| Date | Event | Price | Change | Sq Ft Price |
|---|---|---|---|---|
| 12/02/2021 12/02/21 | Sold | $515,000 | +9.6% | $275 / Sq Ft |
| 10/25/2021 10/25/21 | Pending | -- | -- | -- |
| 10/20/2021 10/20/21 | For Sale | $469,900 | +44.6% | $251 / Sq Ft |
| 05/26/2016 05/26/16 | Sold | $325,000 | -1.5% | $93 / Sq Ft |
| 04/05/2016 04/05/16 | Pending | -- | -- | -- |
| 04/03/2016 04/03/16 | Price Changed | $329,900 | -2.9% | $94 / Sq Ft |
| 03/22/2016 03/22/16 | Price Changed | $339,900 | -2.9% | $97 / Sq Ft |
| 03/11/2016 03/11/16 | For Sale | $349,900 | +16.6% | $100 / Sq Ft |
| 11/19/2013 11/19/13 | Sold | $300,000 | 0.0% | $98 / Sq Ft |
| 10/15/2013 10/15/13 | Pending | -- | -- | -- |
| 10/02/2013 10/02/13 | Price Changed | $300,000 | -3.2% | $98 / Sq Ft |
| 08/24/2013 08/24/13 | For Sale | $310,000 | -- | $101 / Sq Ft |
Tax History Compared to Growth
Tax History
| Year | Tax Paid | Tax Assessment Tax Assessment Total Assessment is a certain percentage of the fair market value that is determined by local assessors to be the total taxable value of land and additions on the property. | Land | Improvement |
|---|---|---|---|---|
| 2025 | $7,277 | $481,900 | $158,700 | $323,200 |
| 2024 | $8,175 | $500,600 | $158,700 | $341,900 |
| 2023 | $7,616 | $470,700 | $158,700 | $312,000 |
| 2022 | $7,101 | $396,700 | $159,200 | $237,500 |
| 2021 | $6,458 | $345,000 | $144,500 | $200,500 |
| 2020 | $6,873 | $364,400 | $144,500 | $219,900 |
| 2019 | $6,554 | $346,600 | $132,900 | $213,700 |
| 2018 | $5,987 | $307,200 | $126,300 | $180,900 |
| 2017 | $5,928 | $307,800 | $126,300 | $181,500 |
| 2016 | $5,972 | $308,800 | $117,700 | $191,100 |
| 2015 | $5,571 | $286,000 | $117,700 | $168,300 |
Agents Affiliated with this Home
-

Seller's Agent in 2021
Marcie Rappa
Better Living Real Estate, LLC
(508) 269-8027
4 in this area
63 Total Sales
-

Buyer's Agent in 2021
Patrick Arena
Better Living Real Estate, LLC
(508) 397-3264
2 in this area
48 Total Sales
-
J
Seller's Agent in 2016
John Macalone
Del Realty, Inc.
-

Seller's Agent in 2013
Susan Dicks
ERA Key Realty Services
(508) 509-5204
3 in this area
94 Total Sales
Map
Source: MLS Property Information Network (MLS PIN)
MLS Number: 71970847
APN: BLAC-000018-000000-000032
- 3 Bellingham Rd
- 51 Glenside Dr
- 82 Laurel Ln
- Lot 5 Pickering Rd
- Lot 4 Pickering Rd
- Lot 3 Pickering Rd
- Lot 2 Pickering Rd
- Lot 1 Pickering Rd
- 758 Rathbun St
- 24 Fox Run Rd Unit 24
- 16 Mohawk St
- 12 Oak Terrace
- 18 Mann St
- 131 King St
- 50 Oswego St
- 0 Oswego St
- 121 Lakeshore Dr
- 75 Lakeshore Dr
- 700 S Main St
- 111 Harris Pond Rd
