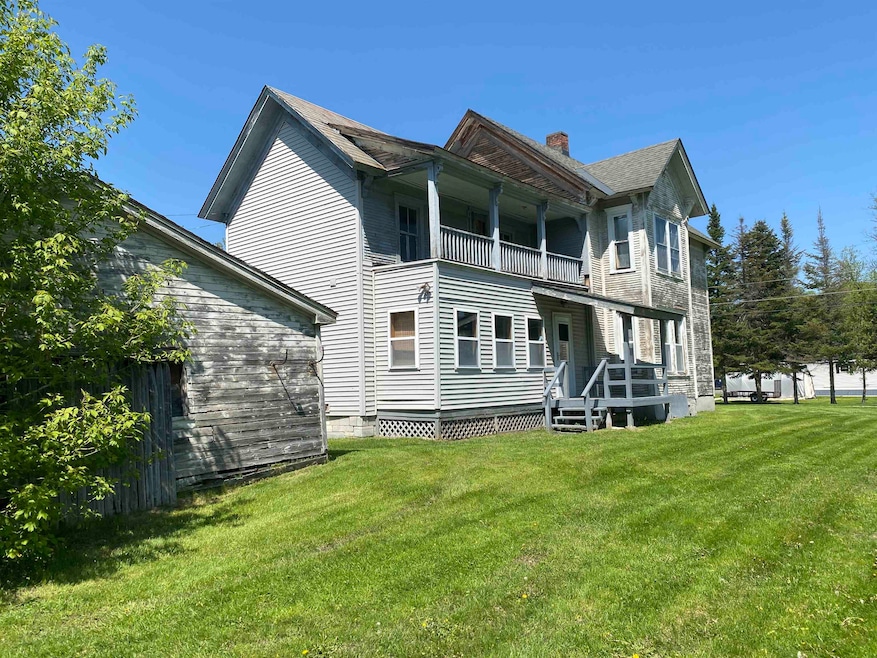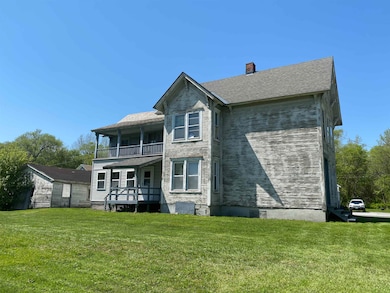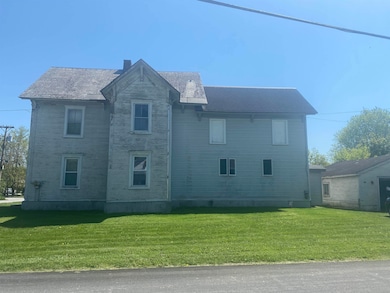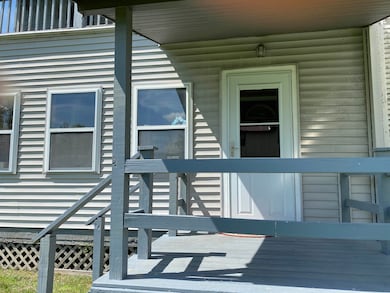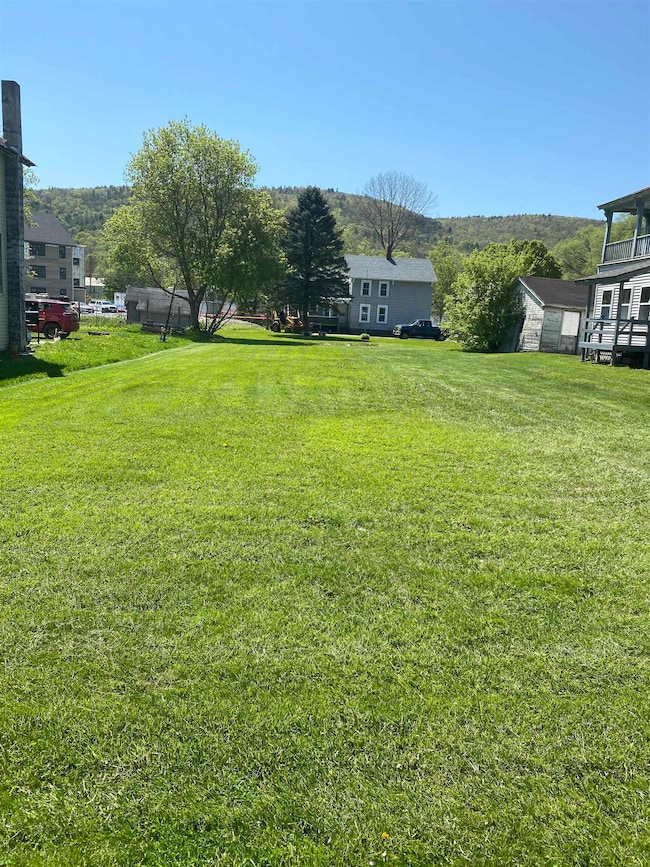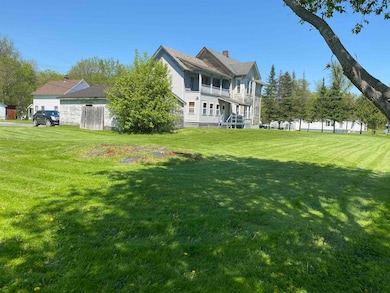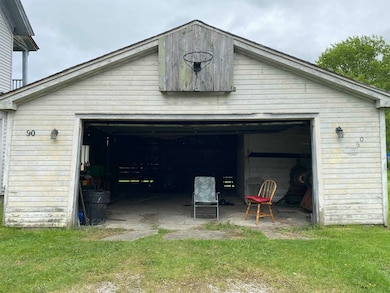90 Elm St West Rutland, VT 05777
Estimated payment $827/month
Highlights
- Colonial Architecture
- Wood Flooring
- Living Room
- Deck
- Corner Lot
- Baseboard Heating
About This Home
WEST RUTLAND: 1940 two-level on a spacious corner lot. First floor renovated approx. 25 years ago and move-in ready. Laundry area is conveniently located on first floor. It also has a pleasant enclosed porch. Second floor is unfinished and needs a total rehab. Exterior and garage needs painting and repairs, but there's some vinyl siding on exterior. May be abke to convert into a multi-family, but would need appropriate permits. This is a convenient location, next to Walgreens and across the street from Market 32. This is an opportunity for investors or use as a single family, live on first floor while renovating the second floor. Near Rutland, Vermont State University, Lake Bomoseen, Killington and Pico ski areas, shopping and restaurants.
Home Details
Home Type
- Single Family
Est. Annual Taxes
- $2,341
Year Built
- Built in 1940
Lot Details
- 0.36 Acre Lot
- Corner Lot
Parking
- 2 Car Garage
- Gravel Driveway
Home Design
- Colonial Architecture
- Repairs Needed
- Stone Foundation
- Marble Foundation
- Slate Roof
- Vinyl Siding
Interior Spaces
- Property has 2 Levels
- Living Room
- Walk-Out Basement
Kitchen
- Gas Range
- Microwave
- Dishwasher
Flooring
- Wood
- Carpet
Bedrooms and Bathrooms
- 2 Bedrooms
- 1 Full Bathroom
Laundry
- Dryer
- Washer
Schools
- West Rutland Elementary And Middle School
- West Rutland High School
Utilities
- Baseboard Heating
- Hot Water Heating System
Additional Features
- Deck
- Flood Zone Lot
Map
Home Values in the Area
Average Home Value in this Area
Tax History
| Year | Tax Paid | Tax Assessment Tax Assessment Total Assessment is a certain percentage of the fair market value that is determined by local assessors to be the total taxable value of land and additions on the property. | Land | Improvement |
|---|---|---|---|---|
| 2024 | $2,738 | $101,200 | $28,500 | $72,700 |
| 2023 | $2,300 | $101,200 | $28,500 | $72,700 |
| 2022 | $2,733 | $101,200 | $28,500 | $72,700 |
| 2021 | $2,140 | $101,200 | $28,500 | $72,700 |
| 2020 | $2,257 | $106,700 | $28,500 | $78,200 |
| 2019 | $2,104 | $106,700 | $28,500 | $78,200 |
| 2018 | $2,474 | $118,600 | $27,900 | $90,700 |
| 2017 | $2,626 | $118,600 | $27,900 | $90,700 |
| 2016 | $2,480 | $118,600 | $27,900 | $90,700 |
Property History
| Date | Event | Price | List to Sale | Price per Sq Ft |
|---|---|---|---|---|
| 11/14/2025 11/14/25 | Pending | -- | -- | -- |
| 10/11/2025 10/11/25 | Price Changed | $120,000 | -7.7% | $109 / Sq Ft |
| 06/24/2025 06/24/25 | Price Changed | $130,000 | -13.3% | $118 / Sq Ft |
| 05/21/2025 05/21/25 | For Sale | $150,000 | -- | $136 / Sq Ft |
Source: PrimeMLS
MLS Number: 5042052
APN: 735-234-10907
