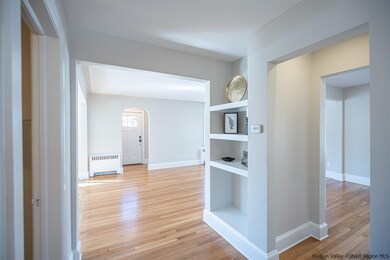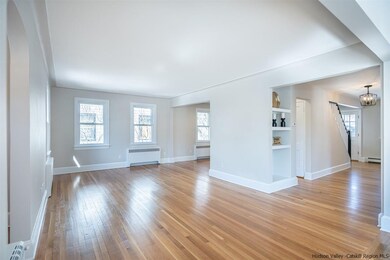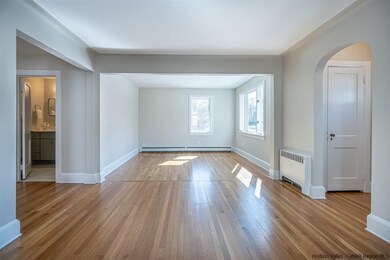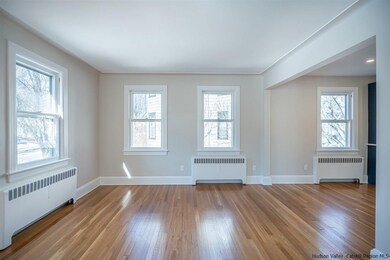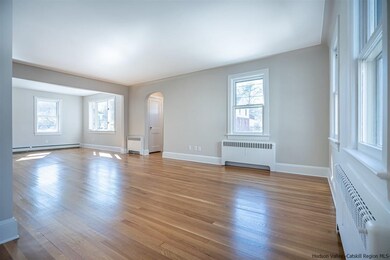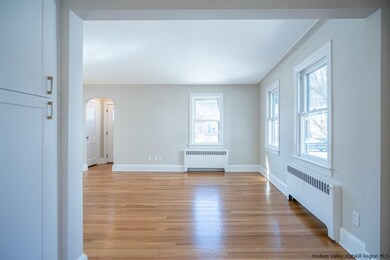
90 Emerson St Kingston, NY 12401
Highlights
- Cabana
- Cape Cod Architecture
- Den
- Kingston High School Rated A-
- Wood Flooring
- Workshop
About This Home
As of April 2021Good Day Sunshine! You will be singing with delight while viewing 90 Emerson! A fresh beautiful design with light, airy feel! All walkable to amenities we look forward to enjoying, eateries, galleries, history, shopping, bluestone walkways & church bells! Renovated with an eye for design! Gorgeous kitchen -with cubbies for odds and ends! Herring bone tile work, omg. Great appliances and built-in wine fridge. Fixtures are perfect - free floating shelving! 3 bedrooms, 3 full baths - primary ensuite. Huge storage closet space - yes there is a bedroom on the main floor can easily be used as in home office. Extra wide hallway 6 ft - built in mudroom with bench/ hooks & shoe area. Living room gorgeous and inviting, offering many opportunities to stage your furniture. Built-in shelving in hallway adds that perfect touch wow! Laundry room in basement has ship lap and more shelving. Basement has state of the art refresh air system always keeping the basement smelling good with fresh air! Come on over you're going to love it!
Last Agent to Sell the Property
Howard Hanna Rand Realty License #30OR0910113 Listed on: 02/27/2021

Home Details
Home Type
- Single Family
Est. Annual Taxes
- $7,046
Year Built
- Built in 1948
Lot Details
- 6,534 Sq Ft Lot
- Lot Dimensions are 50x127
- Property is Fully Fenced
- Privacy Fence
- Landscaped
- Level Lot
- Garden
Parking
- 1 Car Garage
- Driveway
Home Design
- Cape Cod Architecture
- Frame Construction
- Shingle Roof
- Asphalt Roof
- Aluminum Siding
Interior Spaces
- Family Room
- Living Room
- Dining Room
- Den
- Workshop
- Utility Room
- Storage In Attic
- Basement
Kitchen
- Eat-In Kitchen
- Range
- Microwave
- Plumbed For Ice Maker
- Dishwasher
- ENERGY STAR Qualified Appliances
Flooring
- Wood
- Ceramic Tile
Bedrooms and Bathrooms
- 3 Bedrooms
- Walk-In Closet
- 3 Full Bathrooms
Laundry
- Dryer
- Washer
Home Security
- Storm Windows
- Carbon Monoxide Detectors
- Fire and Smoke Detector
Outdoor Features
- Cabana
- Patio
Location
- City Lot
Utilities
- Heating System Uses Natural Gas
- Radiant Heating System
- Vented Exhaust Fan
- Hot Water Heating System
- Gas Water Heater
Community Details
- Community Playground
Listing and Financial Details
- Legal Lot and Block 30 / 2
- Assessor Parcel Number 080005609000020300000000
Ownership History
Purchase Details
Home Financials for this Owner
Home Financials are based on the most recent Mortgage that was taken out on this home.Purchase Details
Home Financials for this Owner
Home Financials are based on the most recent Mortgage that was taken out on this home.Purchase Details
Home Financials for this Owner
Home Financials are based on the most recent Mortgage that was taken out on this home.Purchase Details
Purchase Details
Home Financials for this Owner
Home Financials are based on the most recent Mortgage that was taken out on this home.Purchase Details
Similar Homes in Kingston, NY
Home Values in the Area
Average Home Value in this Area
Purchase History
| Date | Type | Sale Price | Title Company |
|---|---|---|---|
| Deed | $739,000 | Misc Company | |
| Deed | $739,000 | Misc Company | |
| Deed | $540,000 | None Available | |
| Deed | $540,000 | None Available | |
| Deed | $540,000 | None Available | |
| Deed | $280,000 | Misc Company | |
| Deed | $280,000 | Misc Company | |
| Deed | $280,000 | Misc Company | |
| Interfamily Deed Transfer | -- | -- | |
| Interfamily Deed Transfer | -- | -- | |
| Interfamily Deed Transfer | -- | -- | |
| Bargain Sale Deed | $240,000 | -- | |
| Bargain Sale Deed | $240,000 | -- | |
| Deed | $83,500 | -- | |
| Deed | $83,500 | -- |
Mortgage History
| Date | Status | Loan Amount | Loan Type |
|---|---|---|---|
| Previous Owner | $158,400 | Stand Alone Refi Refinance Of Original Loan | |
| Previous Owner | $192,000 | Purchase Money Mortgage | |
| Previous Owner | $49,216 | Credit Line Revolving | |
| Previous Owner | $10,000 | Credit Line Revolving | |
| Previous Owner | $152,246 | Unknown | |
| Previous Owner | $124,800 | Unknown | |
| Closed | $36,000 | No Value Available |
Property History
| Date | Event | Price | Change | Sq Ft Price |
|---|---|---|---|---|
| 07/15/2025 07/15/25 | For Sale | $739,000 | +36.9% | $423 / Sq Ft |
| 04/06/2021 04/06/21 | Sold | $540,000 | +8.2% | $309 / Sq Ft |
| 03/08/2021 03/08/21 | Pending | -- | -- | -- |
| 02/26/2021 02/26/21 | For Sale | $499,000 | +78.2% | $285 / Sq Ft |
| 07/31/2020 07/31/20 | Sold | $280,000 | -13.8% | $156 / Sq Ft |
| 07/24/2020 07/24/20 | Pending | -- | -- | -- |
| 07/22/2020 07/22/20 | For Sale | $325,000 | 0.0% | $181 / Sq Ft |
| 06/25/2020 06/25/20 | Pending | -- | -- | -- |
| 06/17/2020 06/17/20 | For Sale | $325,000 | -- | $181 / Sq Ft |
Tax History Compared to Growth
Tax History
| Year | Tax Paid | Tax Assessment Tax Assessment Total Assessment is a certain percentage of the fair market value that is determined by local assessors to be the total taxable value of land and additions on the property. | Land | Improvement |
|---|---|---|---|---|
| 2024 | $16,204 | $303,500 | $27,000 | $276,500 |
| 2023 | $16,081 | $303,500 | $27,000 | $276,500 |
| 2022 | $15,612 | $303,500 | $27,000 | $276,500 |
| 2021 | $15,612 | $303,500 | $27,000 | $276,500 |
| 2020 | $6,402 | $201,000 | $27,000 | $174,000 |
| 2019 | $3,507 | $201,000 | $27,000 | $174,000 |
| 2018 | $5,934 | $182,000 | $26,000 | $156,000 |
| 2017 | $5,835 | $177,000 | $26,000 | $151,000 |
| 2016 | $5,707 | $174,000 | $26,000 | $148,000 |
| 2015 | -- | $170,000 | $26,000 | $144,000 |
| 2014 | -- | $170,000 | $26,000 | $144,000 |
Agents Affiliated with this Home
-
Andi Turco-Levin

Seller's Agent in 2025
Andi Turco-Levin
Coldwell Banker Village GreenK
(917) 975-3039
22 Total Sales
-
Mary Orapello

Seller's Agent in 2021
Mary Orapello
Howard Hanna Rand Realty
(845) 590-0386
216 Total Sales
-
Sharon Farley

Buyer's Agent in 2021
Sharon Farley
Corcoran Country Living
(845) 453-0685
59 Total Sales
-
Scott Miller

Seller's Agent in 2020
Scott Miller
Catskill Mountain Inc.
(845) 331-5665
36 Total Sales
-
S
Buyer's Agent in 2020
Susan Miller
Windstar Realty Group, LLC
Map
Source: Hudson Valley Catskills Region Multiple List Service
MLS Number: 20210616
APN: 0800-056.090-0002-030.000-0000

