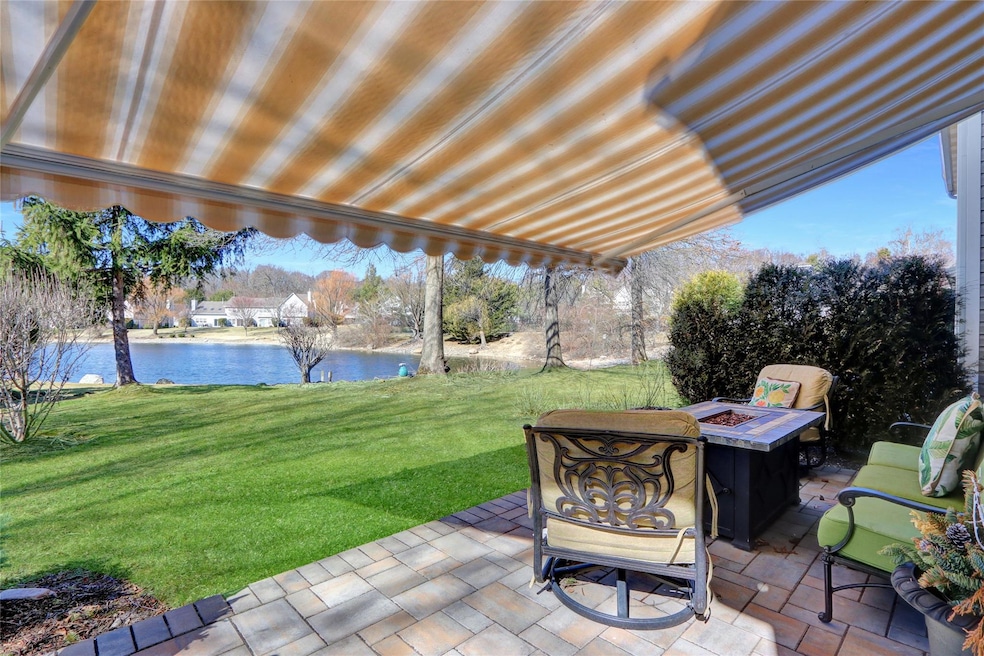
Highlights
- Lake Front
- Fitness Center
- Gated Community
- Arrowhead Elementary School Rated A-
- Eat-In Gourmet Kitchen
- Clubhouse
About This Home
As of April 2025Stunning Devon Model End Unit Renovated To Perfection In Desirable Lakes Community!! This Lake Front Condo Boasts Wide Open Floor Plan With Custom Chef's Kitchen With ALL Thermador Appliances including 6 Burner Gas Range, Carrara Marble Counters, Wine/Beverage Fridge, Center Island With Seating for 5, Luxury Vinyl Plank Flooring Throughout, Gas Fireplace With Custom Mantel, Surround & Hearth, 3 Newly Renovated Bathrooms, All New Andersen Windows, New HVAC, New Washer/Dryer, All New Solid Interior & Exterior Doors, Grand Primary Suite With Full Wall Of Closets Plus Walk-In Closet & En-Suite Bath with Custom Shower, 2 Additional Bedrooms & Newly Renovated Full Bath With Tub/Shower. The Backyard Overlooking A Beautiful Lake With Expanded Paver Patio & Retractable Awning Completes This Very Special Home... Taxes With STAR $4,113.98
Property Details
Home Type
- Condominium
Est. Annual Taxes
- $5,187
Year Built
- Built in 1995 | Remodeled in 2019
Lot Details
- Lake Front
- Private Entrance
- Landscaped
- Front and Back Yard Sprinklers
HOA Fees
- $682 Monthly HOA Fees
Home Design
- Vinyl Siding
Interior Spaces
- 1,931 Sq Ft Home
- 2-Story Property
- Built-In Features
- Cathedral Ceiling
- Recessed Lighting
- Chandelier
- Gas Fireplace
- Double Pane Windows
- Awning
- Living Room with Fireplace
- Formal Dining Room
- Storage
- Lake Views
Kitchen
- Eat-In Gourmet Kitchen
- Microwave
- Dishwasher
- Wine Refrigerator
- Stainless Steel Appliances
- Kitchen Island
- Marble Countertops
Bedrooms and Bathrooms
- 3 Bedrooms
- En-Suite Primary Bedroom
- Soaking Tub
Laundry
- Laundry Room
- Dryer
- Washer
Outdoor Features
- Covered patio or porch
- Rain Gutters
- Private Mailbox
Schools
- Arrowhead Elementary School
- Robert Cushman Murphy Jr High Middle School
- Ward Melville Senior High School
Utilities
- Forced Air Heating and Cooling System
- Phone Available
- Cable TV Available
Listing and Financial Details
- Assessor Parcel Number 0200-225-00-11-00-006-000
Community Details
Overview
- Association fees include common area maintenance, exterior maintenance, grounds care, pool service, sewer, snow removal, water
- Devon End Unit
- Maintained Community
Recreation
- Tennis Courts
- Recreation Facilities
- Fitness Center
- Community Pool
- Snow Removal
Pet Policy
- Pets Allowed
Additional Features
- Clubhouse
- Gated Community
Ownership History
Purchase Details
Home Financials for this Owner
Home Financials are based on the most recent Mortgage that was taken out on this home.Purchase Details
Home Financials for this Owner
Home Financials are based on the most recent Mortgage that was taken out on this home.Purchase Details
Purchase Details
Similar Homes in the area
Home Values in the Area
Average Home Value in this Area
Purchase History
| Date | Type | Sale Price | Title Company |
|---|---|---|---|
| Deed | $820,000 | None Available | |
| Deed | $510,000 | -- | |
| Deed | $510,000 | -- | |
| Deed | $465,000 | Peter Legakis | |
| Deed | $465,000 | Peter Legakis | |
| Deed | $236,500 | -- | |
| Deed | $236,500 | -- |
Mortgage History
| Date | Status | Loan Amount | Loan Type |
|---|---|---|---|
| Previous Owner | $90,000 | Credit Line Revolving | |
| Previous Owner | $390,000 | Stand Alone Refi Refinance Of Original Loan | |
| Previous Owner | $396,400 | New Conventional | |
| Previous Owner | $200,000 | New Conventional | |
| Previous Owner | $100,000 | Commercial |
Property History
| Date | Event | Price | Change | Sq Ft Price |
|---|---|---|---|---|
| 04/30/2025 04/30/25 | Sold | $820,000 | +2.5% | $425 / Sq Ft |
| 03/21/2025 03/21/25 | Pending | -- | -- | -- |
| 03/13/2025 03/13/25 | For Sale | $799,990 | -- | $414 / Sq Ft |
Tax History Compared to Growth
Tax History
| Year | Tax Paid | Tax Assessment Tax Assessment Total Assessment is a certain percentage of the fair market value that is determined by local assessors to be the total taxable value of land and additions on the property. | Land | Improvement |
|---|---|---|---|---|
| 2024 | $4,846 | $1,180 | $120 | $1,060 |
| 2023 | $4,846 | $1,180 | $120 | $1,060 |
| 2022 | $3,213 | $1,180 | $120 | $1,060 |
| 2021 | $3,213 | $1,180 | $120 | $1,060 |
| 2020 | $4,566 | $1,180 | $120 | $1,060 |
| 2019 | $4,566 | $0 | $0 | $0 |
| 2018 | $3,145 | $1,180 | $120 | $1,060 |
| 2017 | $3,145 | $1,180 | $120 | $1,060 |
| 2016 | $3,105 | $1,180 | $120 | $1,060 |
| 2015 | -- | $1,180 | $120 | $1,060 |
| 2014 | -- | $1,180 | $120 | $1,060 |
Agents Affiliated with this Home
-
Lisa Godt

Seller's Agent in 2025
Lisa Godt
Signature Premier Properties
(631) 751-6000
27 in this area
100 Total Sales
Map
Source: OneKey® MLS
MLS Number: 834881
APN: 0200-225-00-11-00-006-000
- 60 Erin Ln
- 34 Thomas Ln
- 19 Erin Ln
- 329 Erin Ln
- 4 Pak Ct
- 3 Longhorn Ln
- 15 Woodchuck Ln
- 22 Woodchuck Ln
- 3 Mink Ln
- 25 Arrowhead Ln
- 293 Sheep Pasture Rd
- 4 Mayflower Ln
- 460 Old Town Rd Unit 4-O
- 460 Old Town Rd Unit 26P
- 460 Old Town Rd Unit 5N
- 460 Old Town Rd Unit 8J
- 460 Old Town Rd Unit 25N
- 460 Old Town Rd Unit 25M
- 460 Old Town Rd Unit 28N
- 460 Old Town Rd Unit 6N
