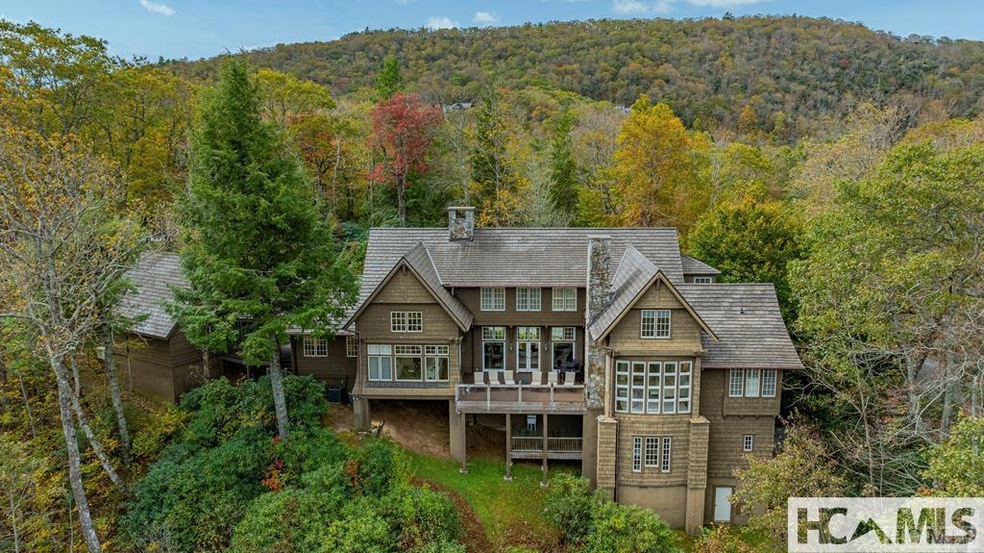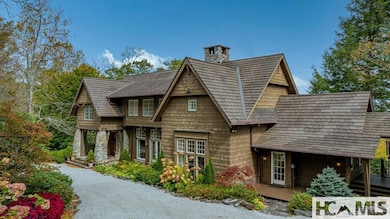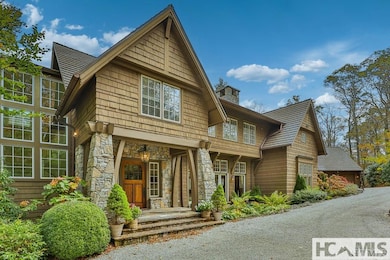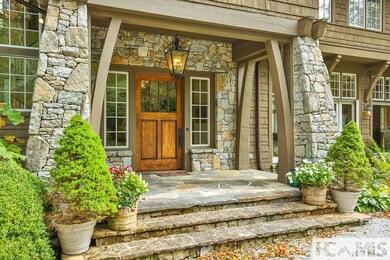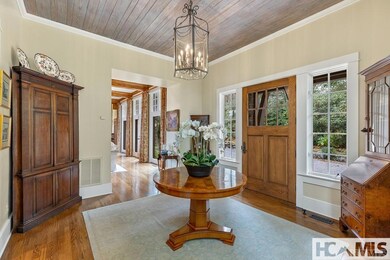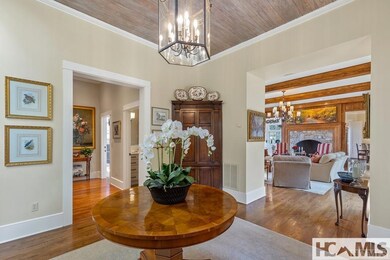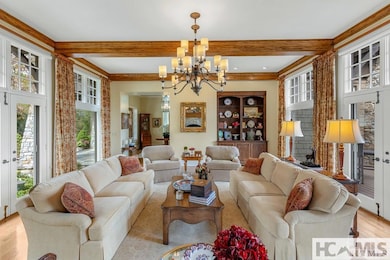90 Fodderstack Rd Highlands, NC 28741
Estimated payment $36,152/month
Highlights
- Panoramic View
- 3.02 Acre Lot
- Living Room with Fireplace
- Gated Community
- Deck
- Vaulted Ceiling
About This Home
Enjoy sweeping mountain vistas from this immaculate, custom luxury home on Ravenel Ridge! Views of Whiteside, Fodderstack, and Chimneytop mountains greet you from almost every room in this luxurious home. Gracious entertaining begins in the stately living room, where floor-to-ceiling windows on opposite sides of the room let in plenty of natural light, and a stone fireplace at one end creates an intimate ambiance. The well-designed kitchen boasts Thermador appliances, two disposals, a dedicated hot water heater, and a fabulous island, around which everyone will want to gather. Adjacent to the kitchen is a Trex grilling porch. The main level owner's suite provides a tranquil retreat. It features a stone fireplace, a spa-like ensuite bath, dressing areas, and automatic shades that cover a wall of windows. The upper level hosts a family/game room, an office, and guest quarters. One guest room is a family suite that has two sleeping rooms, along with large closets and bath. A second guest room has an ensuite bath. The lower terrace level of the home has very high ceilings, making it suitable for a golf practice space, a theater, or a hobby/workroom. There is a half bath on this level, plus walk-in storage space that could be converted into a wine cellar. A climate conditioned two-car garage with extra storage adds to the convenience of this splendid home. Make it your own and discover the everyday pleasure that comes from living in this stunning mountain home!
Listing Agent
Christie's International Real Estate Highlands-Cashiers License #164201 Listed on: 05/13/2025

Home Details
Home Type
- Single Family
Est. Annual Taxes
- $14,606
Year Built
- Built in 2000
Lot Details
- 3.02 Acre Lot
- Cleared Lot
HOA Fees
- $500 Monthly HOA Fees
Parking
- 2 Car Garage
Property Views
- Panoramic
- Mountain
Home Design
- Shingle Roof
- Block Exterior
Interior Spaces
- 2-Story Property
- Wet Bar
- Partially Furnished
- Built-In Features
- Vaulted Ceiling
- Living Room with Fireplace
- 4 Fireplaces
- Workshop
- Laundry on main level
Kitchen
- Breakfast Bar
- Microwave
- Kitchen Island
Flooring
- Wood
- Carpet
- Tile
Bedrooms and Bathrooms
- 3 Bedrooms
- Walk-In Closet
Outdoor Features
- Balcony
- Deck
- Covered Patio or Porch
Location
- City Lot
Utilities
- Heating Available
- Propane
- Septic Tank
Listing and Financial Details
- Tax Lot 22
- Assessor Parcel Number 7449765094
Community Details
Overview
- Ravenel Ridge Poa
- Built by Craig
- Ravenel Ridge Subdivision
Recreation
- Tennis Courts
- Trails
Security
- Gated Community
Map
Home Values in the Area
Average Home Value in this Area
Tax History
| Year | Tax Paid | Tax Assessment Tax Assessment Total Assessment is a certain percentage of the fair market value that is determined by local assessors to be the total taxable value of land and additions on the property. | Land | Improvement |
|---|---|---|---|---|
| 2025 | $14,618 | $3,705,010 | $1,000,000 | $2,705,010 |
| 2024 | $14,618 | $3,705,010 | $1,000,000 | $2,705,010 |
| 2023 | $12,730 | $3,705,010 | $1,000,000 | $2,705,010 |
| 2022 | $12,730 | $2,152,030 | $450,000 | $1,702,030 |
| 2021 | $12,730 | $2,152,030 | $450,000 | $1,702,030 |
| 2020 | $12,185 | $2,152,030 | $450,000 | $1,702,030 |
| 2018 | $12,160 | $2,303,400 | $650,000 | $1,653,400 |
| 2017 | $0 | $2,303,400 | $650,000 | $1,653,400 |
| 2016 | $12,160 | $2,303,400 | $650,000 | $1,653,400 |
| 2015 | $10,009 | $2,303,400 | $650,000 | $1,653,400 |
| 2014 | $10,276 | $2,329,720 | $650,000 | $1,679,720 |
| 2013 | -- | $2,329,720 | $650,000 | $1,679,720 |
Property History
| Date | Event | Price | List to Sale | Price per Sq Ft | Prior Sale |
|---|---|---|---|---|---|
| 05/13/2025 05/13/25 | For Sale | $6,495,000 | +209.3% | -- | |
| 04/24/2025 04/24/25 | Off Market | $2,100,000 | -- | -- | |
| 11/02/2017 11/02/17 | Sold | $2,100,000 | -14.3% | -- | View Prior Sale |
| 10/31/2017 10/31/17 | Pending | -- | -- | -- | |
| 04/21/2017 04/21/17 | For Sale | $2,450,000 | -- | -- |
Purchase History
| Date | Type | Sale Price | Title Company |
|---|---|---|---|
| Warranty Deed | $2,100,000 | None Available |
Source: Highlands-Cashiers Board of REALTORS®
MLS Number: 1000515
APN: 7449765094
- Lot 15 Little Creek Rd
- 812 Ravenel Ridge Rd
- 220 Worley Rd
- 65 Satulah Ridge Rd
- 865 Wilson Rd
- 186 Harris Dr
- 60 Holly Tree Ln
- 55 Harris Dr
- 185 Wahoo Trail
- 214 S Old Walhalla Rd
- 17 Highlands Walk
- 1292 Leonard Rd
- 1331 Leonard Rd Unit B-2
- 1341 Leonard Rd Unit 5
- 267 Satulah Rd
- 740 Horse Cove Rd Unit 3
- 22 Old Edwards Ln
- 107 Old Edwards Cir
- Lot 3 S S 4th St
- 142 Edwards Creek Rd
- 3338 Horse Cove Rd
- 14 Autumn Ln
- 1379 Trays Island Rd
- 966 Gibson Rd
- 245 Locust Ct
- 527 Mountainside Dr
- 35 Misty Meadow Ln
- 297 Knoll Dr Unit A
- 297 Knoll Dr Unit A
- 161 Old Transylvania Turnpike Unit ID1264146P
- 160 Marsen Knob Dr
- 72 Golfview Dr
- 320 Shortys Hill Dr
- 96 Saddle Gap Dr
- 328 Possum Trot Trail
- 239 Shakespeare Dr
- 826 Summit Ridge Rd
- 608 Flowers Gap Rd
- 170 Hawks Ridge Creekside Dr
- 104 Travelers Ln
