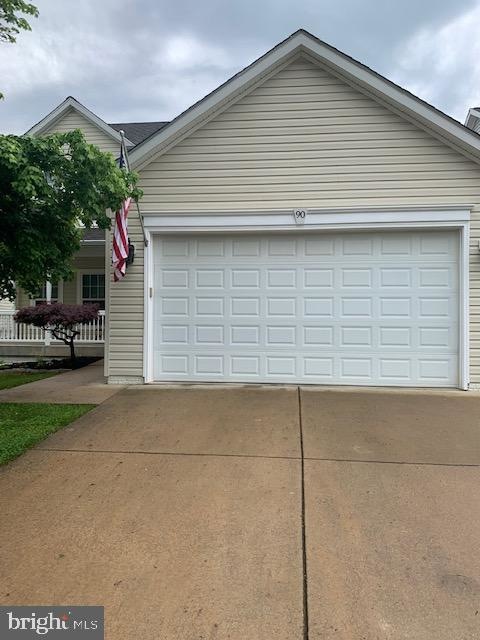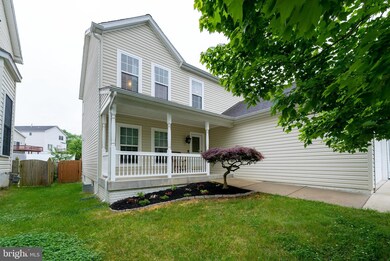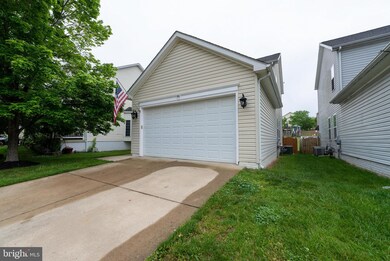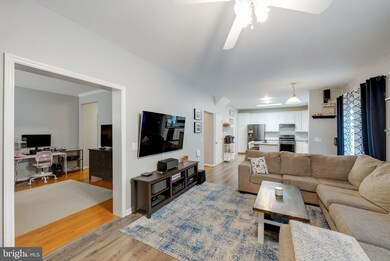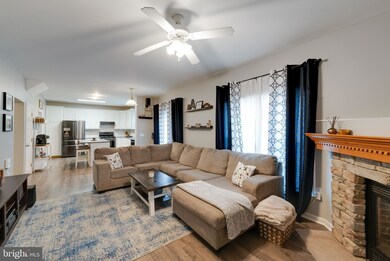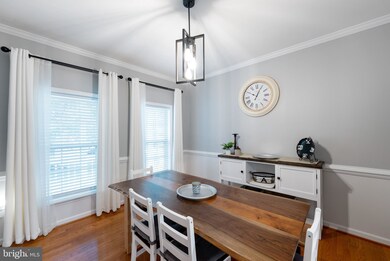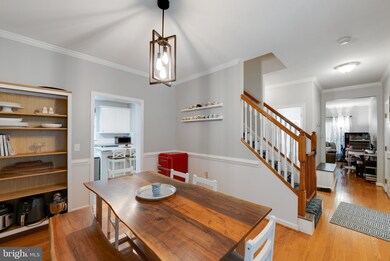
90 Glacier Way Stafford, VA 22554
Aquia Harbour NeighborhoodEstimated Value: $543,000 - $605,000
Highlights
- Gated Community
- Deck
- 1 Fireplace
- Colonial Architecture
- Traditional Floor Plan
- Community Center
About This Home
As of June 2022Welcome to Prestigious Widewater Village a gated community located in the heart of Stafford. Pride in Ownership. Welcome and have a seat on the front porch and relax a little while before stepping into this elegant home. Enjoy family gatherings in the separate dining room area and prepare your delicious meals in the amazing kitchen. The exhaust fan in the kitchen vents outside of the home. Sit by the stone fireplace on those winter days in the cozy family room and if you are looking for more space enter into the living room area for quiet time. The upper level features four spacious bedrooms, laundry room, and nice size bathrooms. Laminate hardwood flooring in the family room, kitchen, and primary bedroom. Hardwood floors in the secondary bedrooms, living room, and dining room. Host barbecues, fun, and games in the fenced in backyard. This is the one. Minutes to Quantico, Stafford Marketplace, and famous attractions in Virginia and Washington DC.
Last Agent to Sell the Property
EXP Realty, LLC License #0225102869 Listed on: 05/16/2022

Home Details
Home Type
- Single Family
Est. Annual Taxes
- $3,120
Year Built
- Built in 2005
Lot Details
- 5,253 Sq Ft Lot
- Backs To Open Common Area
- East Facing Home
- Back Yard Fenced
- Panel Fence
- Property is in excellent condition
- Property is zoned R4
HOA Fees
- $117 Monthly HOA Fees
Parking
- 2 Car Attached Garage
- Front Facing Garage
- Garage Door Opener
- Driveway
- Off-Street Parking
Home Design
- Colonial Architecture
- Asphalt Roof
- Vinyl Siding
- Concrete Perimeter Foundation
Interior Spaces
- Property has 3 Levels
- Traditional Floor Plan
- Ceiling height of 9 feet or more
- Ceiling Fan
- Recessed Lighting
- 1 Fireplace
- Screen For Fireplace
- Double Pane Windows
- Vinyl Clad Windows
- Insulated Windows
- Window Treatments
- Window Screens
- Sliding Doors
- Insulated Doors
- Six Panel Doors
- Family Room Off Kitchen
- Living Room
- Dining Room
- Laminate Flooring
Kitchen
- Eat-In Kitchen
- Stove
- Microwave
- Dishwasher
- Kitchen Island
- Disposal
Bedrooms and Bathrooms
- 4 Bedrooms
- En-Suite Primary Bedroom
- En-Suite Bathroom
Laundry
- Dryer
- Washer
Unfinished Basement
- Interior Basement Entry
- Sump Pump
- Rough-In Basement Bathroom
- Natural lighting in basement
Home Security
- Home Security System
- Fire and Smoke Detector
- Flood Lights
Outdoor Features
- Deck
- Porch
Utilities
- Central Air
- Heat Pump System
- Vented Exhaust Fan
- Underground Utilities
- Natural Gas Water Heater
- Satellite Dish
- Cable TV Available
Listing and Financial Details
- Tax Lot 153
- Assessor Parcel Number 21R 2AB 153
Community Details
Overview
- Association fees include common area maintenance, lawn care front, lawn care rear, lawn care side, management, insurance, pool(s), reserve funds, road maintenance, snow removal, trash, security gate
- Widewater Village At Stafford Community
- Widewater Village Subdivision
Amenities
- Common Area
- Community Center
Recreation
- Community Playground
Security
- Gated Community
Ownership History
Purchase Details
Home Financials for this Owner
Home Financials are based on the most recent Mortgage that was taken out on this home.Purchase Details
Home Financials for this Owner
Home Financials are based on the most recent Mortgage that was taken out on this home.Purchase Details
Home Financials for this Owner
Home Financials are based on the most recent Mortgage that was taken out on this home.Similar Homes in Stafford, VA
Home Values in the Area
Average Home Value in this Area
Purchase History
| Date | Buyer | Sale Price | Title Company |
|---|---|---|---|
| Medina Hernandez Luis F | $500,000 | Fidelity National Title | |
| Lim Anwyl Joshua E | -- | None Available | |
| Anwyl Joshua E | $350,000 | Atg Title Inc |
Mortgage History
| Date | Status | Borrower | Loan Amount |
|---|---|---|---|
| Open | Medina Hernandez Luis F | $518,000 | |
| Previous Owner | Anwyl Joshua E | $356,900 | |
| Previous Owner | Anwyl Joshua E | $359,388 | |
| Previous Owner | Lim Anwyl Joshua E | $354,800 | |
| Previous Owner | Anwyl Joshua E | $357,525 | |
| Previous Owner | Zingg Tracy M | $300,550 |
Property History
| Date | Event | Price | Change | Sq Ft Price |
|---|---|---|---|---|
| 06/10/2022 06/10/22 | Sold | $500,000 | +2.2% | $223 / Sq Ft |
| 05/17/2022 05/17/22 | Pending | -- | -- | -- |
| 05/16/2022 05/16/22 | For Sale | $489,000 | +39.7% | $218 / Sq Ft |
| 05/18/2018 05/18/18 | Sold | $350,000 | +0.1% | $156 / Sq Ft |
| 04/12/2018 04/12/18 | Pending | -- | -- | -- |
| 04/10/2018 04/10/18 | For Sale | $349,750 | -- | $156 / Sq Ft |
Tax History Compared to Growth
Tax History
| Year | Tax Paid | Tax Assessment Tax Assessment Total Assessment is a certain percentage of the fair market value that is determined by local assessors to be the total taxable value of land and additions on the property. | Land | Improvement |
|---|---|---|---|---|
| 2024 | $4,402 | $485,500 | $155,000 | $330,500 |
| 2023 | $3,767 | $398,600 | $120,000 | $278,600 |
| 2022 | $3,388 | $398,600 | $120,000 | $278,600 |
| 2021 | $3,121 | $321,700 | $85,000 | $236,700 |
| 2020 | $3,121 | $321,700 | $85,000 | $236,700 |
| 2019 | $3,073 | $304,300 | $85,000 | $219,300 |
| 2018 | $2,934 | $296,400 | $85,000 | $211,400 |
| 2017 | $2,934 | $296,400 | $85,000 | $211,400 |
| 2016 | $2,934 | $296,400 | $85,000 | $211,400 |
| 2015 | -- | $262,400 | $85,000 | $177,400 |
| 2014 | -- | $262,400 | $85,000 | $177,400 |
Agents Affiliated with this Home
-
Linda Lewis

Seller's Agent in 2022
Linda Lewis
EXP Realty, LLC
(703) 298-8252
3 in this area
65 Total Sales
-
Charles Hoskins

Buyer's Agent in 2022
Charles Hoskins
Allison James Estates & Homes
(240) 876-9441
1 in this area
28 Total Sales
-
Timothy Kotlowski

Seller's Agent in 2018
Timothy Kotlowski
Long & Foster
(571) 926-5947
91 Total Sales
-
Jordana Adams

Buyer's Agent in 2018
Jordana Adams
Samson Properties
(703) 725-6179
4 in this area
63 Total Sales
Map
Source: Bright MLS
MLS Number: VAST2011926
APN: 21R-2AB-153
- 39 Carlsbad Dr
- 3 Hot Springs Way
- 10 Everglades Ln
- 62 Acadia St
- 709 Kings Crest Dr
- 903 Kings Crest Dr
- 902 Kings Crest Dr
- 1211 Kings Crest Dr
- 10 Warbler Ct
- 34 Runyon Dr
- 72 Serenity Ln
- 28 Little Branch Ln
- 225 Bosun Cove
- 208 Wilson Cove
- 207 Mast Cove
- 0 Widewater Rd Unit VAST2034542
- 2016 Admiral Dr
- 0 Richmond Hwy Unit VAST2035222
- 0 Richmond Hwy Unit VAST2026958
- 0 Richmond Hwy Unit VAST2000029
- 90 Glacier Way
- 92 Glacier Way
- 88 Glacier Way
- 94 Glacier Way
- 86 Glacier Way
- 89 Glacier Way
- 91 Glacier Way
- 84 Glacier Way
- 96 Glacier Way
- 45 Hot Springs Way
- 93 Glacier Way
- 41 Hot Springs Way
- 39 Hot Springs Way
- 85 Glacier Way
- 95 Glacier Way
- 82 Glacier Way
- 37 Hot Springs Way
- 83 Glacier Way
- 27 Hot Springs Way
- 25 Hot Springs Way
