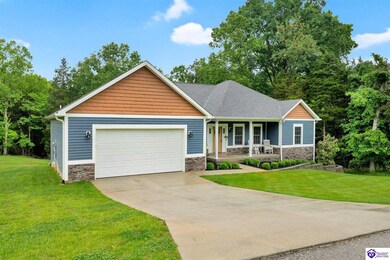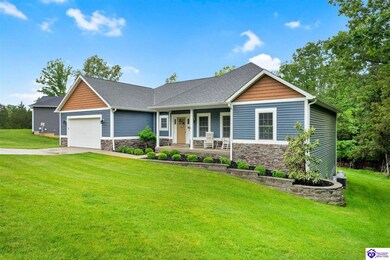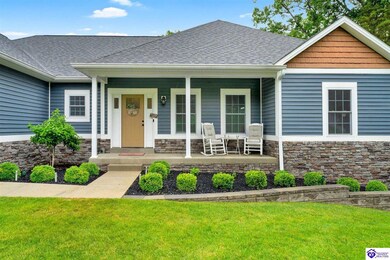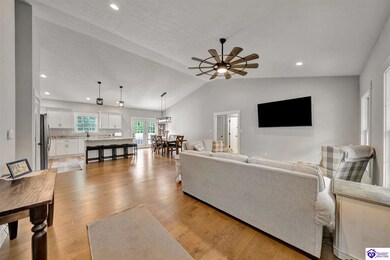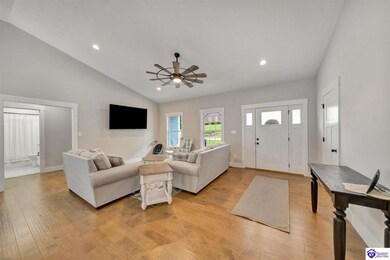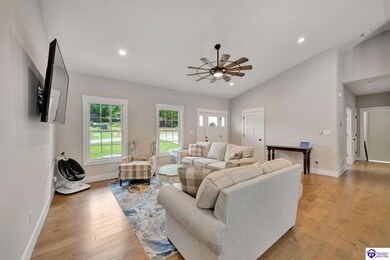
90 Glenn Eagle Rd Brandenburg, KY 40108
Estimated payment $3,175/month
Highlights
- On Golf Course
- Mature Trees
- Recreation Room
- Lake Property
- Deck
- Vaulted Ceiling
About This Home
This beautifully designed 4-bedroom, 3-bath ranch-style home offers approximately 3,870 square feet of finished living space and sits on a large, tree-lined lot in the highly desirable Doe Valley community. From the moment you arrive, you'll be drawn in by the exceptional curb appeal featuring two-tone siding with elegant stone accents on the lower portion, professionally designed landscaping, and a charming covered front porch perfect for morning coffee or evening relaxation. The yard is equipped with a full smart irrigation system, ensuring lush greenery with minimal effort. Inside, the home is just as impressive. Gorgeous light-toned luxury vinyl plank flooring flows through much of the main level, complemented by light neutral paint colors for a bright, airy feel. The spacious? living room features a vaulted ceiling and seamlessly opens into a chef's kitchen outfitted with white cabinetry, gleaming granite countertops, stainless steel appliances, a large pantry, and an island with additional storage that doubles as a breakfast bar. The dining area is equally generous, offering lovely views of the expansive backyard. Retreat to the luxurious oversized primary suite featuring a deep tray ceiling with recessed lighting, scenic backyard views, and an enormous walk-in closet with custom inserts being installed the week of 5/26/25. The primary bathroom is equally stunning, with a granite-topped double vanity, a large soaking tub, and a beautifully tiled spa-like walk-in shower with a built-in bench. Two additional well-sized bedrooms on the main floor share a stylish full bathroom with a granite countertop. The spacious first-floor laundry room adds convenience and function. Downstairs, the fully finished walk-out basement is nothing short of amazing. Enjoy a massive second family room with durable life-proof flooring and a cozy stone gas fireplace. Gas lines have already been run to the outdoor fire pits for seamless entertaining. The basement also features a large 4th bedroom, a third full bath, and a bonus room currently set up as a home gym. Step outside to a backyard paradise: a large deck offers the perfect place to dine or unwind and doubles as a cover for the patio below. The expansive backyard is ideal for gatherings, kids, pets, or simply soaking in the peaceful, wooded surroundings. This extraordinary home blends comfort, elegance, and practicality in one of the area's most scenic neighborhoods. Call today!!
Home Details
Home Type
- Single Family
Est. Annual Taxes
- $4,866
Year Built
- Built in 2022
Lot Details
- 0.29 Acre Lot
- On Golf Course
- Landscaped
- Sprinkler System
- Mature Trees
- Wooded Lot
Parking
- 2 Car Attached Garage
- Front Facing Garage
Home Design
- Ranch Style House
- Brick Exterior Construction
- Poured Concrete
- Foam Insulation
- Shingle Roof
- Concrete Siding
- Stone Exterior Construction
- Vinyl Construction Material
Interior Spaces
- Bar
- Tray Ceiling
- Vaulted Ceiling
- Ceiling Fan
- Stone Fireplace
- Gas Fireplace
- Replacement Windows
- Blinds
- Insulated Doors
- Family Room
- Formal Dining Room
- Home Office
- Recreation Room
- Fire and Smoke Detector
- Laundry Room
Kitchen
- Self-Cleaning Oven
- Electric Range
- Range Hood
- Microwave
- Dishwasher
- Solid Surface Countertops
Flooring
- Wood
- Carpet
Bedrooms and Bathrooms
- 4 Bedrooms
- Walk-In Closet
- Granite Bathroom Countertops
- Double Vanity
- Secondary bathroom tub or shower combo
- Bathtub
- Separate Shower
Finished Basement
- Walk-Out Basement
- Basement Fills Entire Space Under The House
- Bedroom in Basement
- 1 Bedroom in Basement
Outdoor Features
- Lake Property
- Deck
- Covered patio or porch
Utilities
- Heat Pump System
- Private Water Source
- Electric Water Heater
- Private Sewer
Listing and Financial Details
- Assessor Parcel Number 135-20-06-253
Community Details
Overview
- Doe Valley Subdivision
Recreation
- Community Pool
Map
Home Values in the Area
Average Home Value in this Area
Tax History
| Year | Tax Paid | Tax Assessment Tax Assessment Total Assessment is a certain percentage of the fair market value that is determined by local assessors to be the total taxable value of land and additions on the property. | Land | Improvement |
|---|---|---|---|---|
| 2024 | $4,866 | $425,000 | $0 | $0 |
| 2023 | $4,866 | $425,000 | $0 | $0 |
| 2022 | $134 | $11,500 | $0 | $0 |
| 2021 | $18 | $1,500 | $0 | $0 |
| 2020 | $18 | $1,500 | $0 | $0 |
| 2019 | $17 | $1,500 | $0 | $0 |
| 2018 | $18 | $1,500 | $0 | $0 |
| 2017 | $17 | $1,500 | $0 | $0 |
| 2016 | $16 | $1,500 | $0 | $0 |
| 2015 | $55 | $5,000 | $0 | $0 |
| 2014 | $54 | $5,000 | $0 | $0 |
Property History
| Date | Event | Price | Change | Sq Ft Price |
|---|---|---|---|---|
| 07/14/2025 07/14/25 | For Sale | $500,000 | +17.7% | $129 / Sq Ft |
| 05/18/2022 05/18/22 | Sold | $424,891 | +6.2% | $110 / Sq Ft |
| 02/07/2022 02/07/22 | Pending | -- | -- | -- |
| 02/07/2022 02/07/22 | For Sale | $399,999 | -- | $103 / Sq Ft |
Purchase History
| Date | Type | Sale Price | Title Company |
|---|---|---|---|
| Deed | $424,891 | Durham Lee S | |
| Deed | $424,891 | Durham Lee S |
Mortgage History
| Date | Status | Loan Amount | Loan Type |
|---|---|---|---|
| Open | $145,484 | Credit Line Revolving | |
| Closed | $40,000 | Construction | |
| Open | $339,913 | New Conventional | |
| Closed | $339,913 | New Conventional |
Similar Homes in Brandenburg, KY
Source: Heart of Kentucky Association of REALTORS®
MLS Number: HK25002891
APN: 135-20-06-253
- 16 Fair Oaks Dr
- 733 Fairway Dr
- 68 Lonnie Lawson Ct
- 487 Piping Rock Rd Unit 303
- 509 Piping Rock Rd
- Lot 66 Greenbriar Ct
- Lot 64 Greenbriar Ct
- Lot 63 Greenbriar Ct
- 78 Hickory Hills Ct
- 697 Saint Andrews Rd
- 349 Pine Ridge Dr
- 137 St Andrews Rd
- 386 Pine Ridge Dr
- Lot 246 Pine Point Rd
- Lot 55 Bluebird Rd
- Lot 56 Bluebird Rd
- 41 Close Ln
- 175 Sassafras Ct
- 40 Sunflower Ln
- Lot 971 Penny Royal Ln
- 33 Wisteria Ln
- 148 School Unit 148 B Schoolside Drive
- 216 S Dixie Hwy
- 201 Chenault St
- 170 Woodland Rd
- 350 Snyder Way
- 337 Breckinridge Cir
- 118 Twin Lakes Dr
- 134 Twin Lakes Dr
- 1451 W Lincoln Trail Blvd
- 328 Breckinridge Cir
- 100 Sparkling Ct
- 203 Dixon Cir
- 120 S Lorraine St
- 223 S Rushmore Dr
- 410 Vista Dr
- 407 Knox Ave
- 137 Ash Ct
- 209 N Woodland Dr Unit 15
- 166 Shirley Blvd

