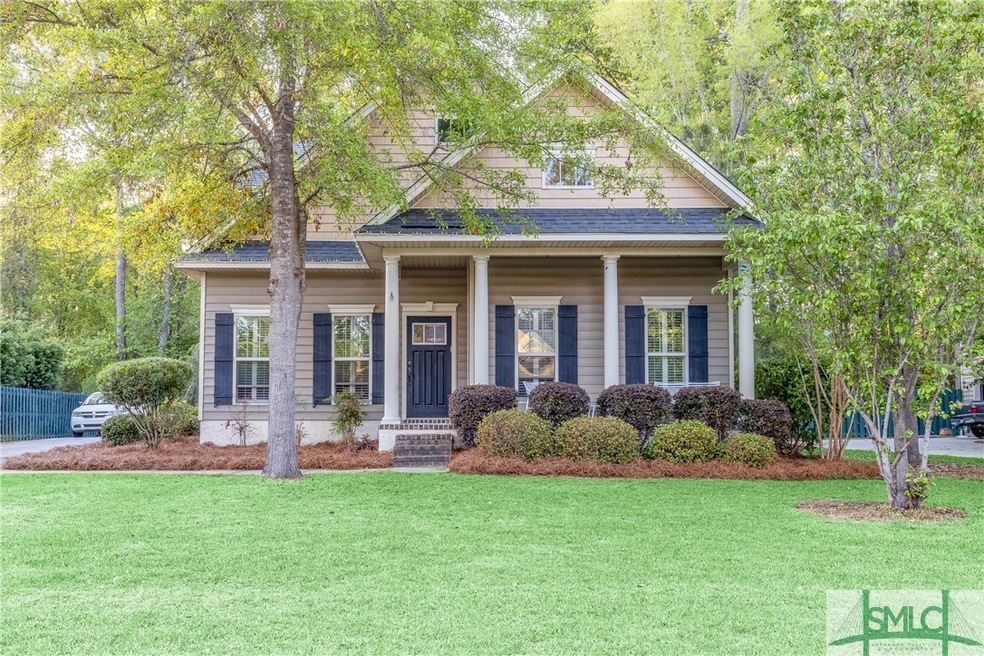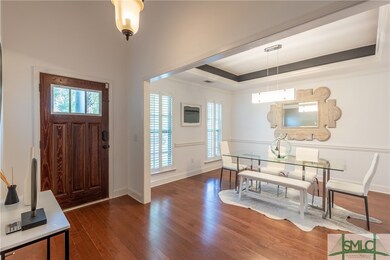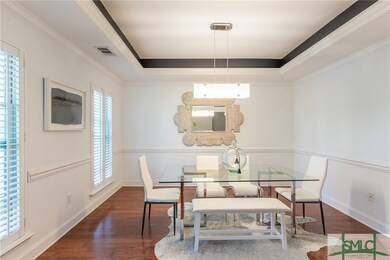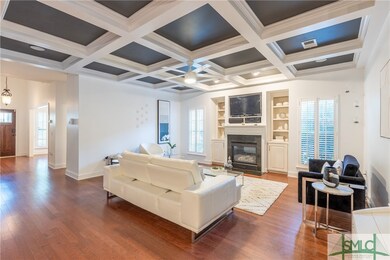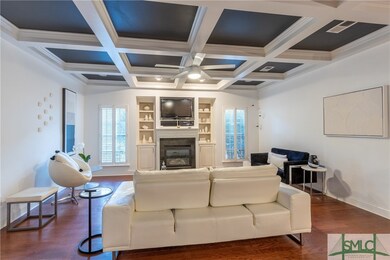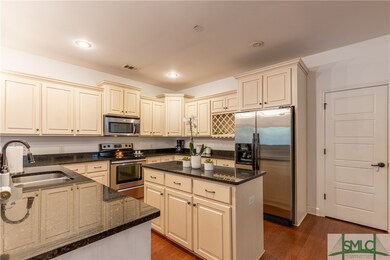
90 Golden Rod Loop Richmond Hill, GA 31324
Highlights
- Views of Trees
- Traditional Architecture
- Attic
- Dr. George Washington Carver Elementary School Rated A-
- Hydromassage or Jetted Bathtub
- High Ceiling
About This Home
As of May 2021Established community, reputable schools, and a gorgeous home! This spacious and updated home has it all and is complete with wood floors that run throughout all living areas, carpet in bedrooms and tile in laundry and baths. The foyer entrance and formal dining room with tray ceiling greet you as you enter. The open concept living area offers gas fireplace, built-ins and coffered ceilings; and the kitchen boasts granite, stainless, island, breakfast bar and pantry. The main level owner's suite hosts a bath with double vanities, separate shower and jetted tub. A huge laundry/mud room with utility sink rounds off the main level. Upstairs provides a large loft space with built-in desk and 4 additional bedrooms. Finally, the exterior offers a large lot with side-facing garage, spacious front porch and covered rear porch with a privacy-fenced yard. All appliances shall remain with the home. This property is not in a flood zone!
Home Details
Home Type
- Single Family
Est. Annual Taxes
- $4,418
Year Built
- Built in 2009
Lot Details
- 10,890 Sq Ft Lot
- Fenced Yard
- Wood Fence
- Land Lease of $2,100 per month
HOA Fees
- $46 Monthly HOA Fees
Parking
- 2 Car Attached Garage
- Garage Door Opener
Home Design
- Traditional Architecture
- Asphalt Roof
Interior Spaces
- 2,665 Sq Ft Home
- 2-Story Property
- Built-In Features
- Tray Ceiling
- High Ceiling
- Recessed Lighting
- Gas Log Fireplace
- Entrance Foyer
- Living Room with Fireplace
- Views of Trees
- Pull Down Stairs to Attic
Kitchen
- Breakfast Area or Nook
- Breakfast Bar
- Oven
- Range
- Microwave
- Dishwasher
- Kitchen Island
Bedrooms and Bathrooms
- 5 Bedrooms
- 4 Full Bathrooms
- Double Vanity
- Hydromassage or Jetted Bathtub
- Garden Bath
- Separate Shower
Laundry
- Laundry Room
- Dryer
- Washer
- Sink Near Laundry
- Laundry Tub
Schools
- Richmond Hill Elementary And Middle School
- Richmond Hill High School
Utilities
- Central Heating and Cooling System
- Heat Pump System
- Underground Utilities
- Electric Water Heater
- Cable TV Available
Additional Features
- Covered patio or porch
- Property is near schools
Listing and Financial Details
- Tenant pays for cable TV, electricity, grounds care, trash collection, water
- Assessor Parcel Number 054G 120
Community Details
Overview
- Cottonham Plantation Subdivision
Recreation
- Community Playground
- Community Pool
Ownership History
Purchase Details
Home Financials for this Owner
Home Financials are based on the most recent Mortgage that was taken out on this home.Purchase Details
Home Financials for this Owner
Home Financials are based on the most recent Mortgage that was taken out on this home.Purchase Details
Home Financials for this Owner
Home Financials are based on the most recent Mortgage that was taken out on this home.Purchase Details
Purchase Details
Similar Homes in Richmond Hill, GA
Home Values in the Area
Average Home Value in this Area
Purchase History
| Date | Type | Sale Price | Title Company |
|---|---|---|---|
| Warranty Deed | $337,500 | -- | |
| Warranty Deed | $288,000 | -- | |
| Deed | $301,250 | -- | |
| Deed | $57,000 | -- | |
| Deed | $55,100 | -- |
Mortgage History
| Date | Status | Loan Amount | Loan Type |
|---|---|---|---|
| Open | $325,915 | VA | |
| Closed | $325,915 | VA | |
| Previous Owner | $294,192 | VA | |
| Previous Owner | $311,191 | VA |
Property History
| Date | Event | Price | Change | Sq Ft Price |
|---|---|---|---|---|
| 05/18/2025 05/18/25 | For Sale | $435,000 | +28.9% | $163 / Sq Ft |
| 05/28/2021 05/28/21 | Sold | $337,500 | +2.3% | $127 / Sq Ft |
| 04/14/2021 04/14/21 | For Sale | $330,000 | +14.6% | $124 / Sq Ft |
| 09/01/2016 09/01/16 | Sold | $288,000 | -0.7% | $108 / Sq Ft |
| 08/16/2016 08/16/16 | Pending | -- | -- | -- |
| 07/21/2016 07/21/16 | For Sale | $289,900 | -- | $109 / Sq Ft |
Tax History Compared to Growth
Tax History
| Year | Tax Paid | Tax Assessment Tax Assessment Total Assessment is a certain percentage of the fair market value that is determined by local assessors to be the total taxable value of land and additions on the property. | Land | Improvement |
|---|---|---|---|---|
| 2024 | $4,418 | $157,360 | $32,000 | $125,360 |
| 2023 | $4,418 | $152,000 | $32,000 | $120,000 |
| 2022 | $3,768 | $126,160 | $32,000 | $94,160 |
| 2021 | $3,261 | $107,160 | $32,000 | $75,160 |
| 2020 | $3,007 | $103,600 | $32,000 | $71,600 |
| 2019 | $3,152 | $101,360 | $30,800 | $70,560 |
| 2018 | $2,991 | $101,360 | $30,800 | $70,560 |
| 2017 | $2,928 | $106,600 | $36,000 | $70,600 |
| 2016 | $2,892 | $104,520 | $36,000 | $68,520 |
| 2015 | $2,880 | $103,040 | $36,000 | $67,040 |
| 2014 | $2,926 | $104,520 | $36,000 | $68,520 |
Agents Affiliated with this Home
-
Trey Swain

Seller's Agent in 2021
Trey Swain
LuxSREE
(912) 224-8913
6 in this area
152 Total Sales
-
Margaret Federal

Buyer's Agent in 2021
Margaret Federal
BHHS Bay Street Realty Group
(912) 335-6688
1 in this area
27 Total Sales
-
Chandie Hupman

Seller's Agent in 2016
Chandie Hupman
Keller Williams Coastal Area P
(912) 228-5090
225 in this area
1,203 Total Sales
Map
Source: Savannah Multi-List Corporation
MLS Number: 245724
APN: 054G-120
- 75 Golden Rod Loop
- 70 Teachers Row
- 32 Lennox Ct
- 38 Bark Branch
- 194 Shortleaf Trail
- 123 Shortleaf Trail
- 161 Shortleaf Trail
- 20 Grove Park Dr
- 26 Grove Park Dr
- 25 Richmond Walk Dr
- 90 Cottage Ct
- 110 Tupelo Trail
- 252 Vining Way
- 80 Tupelo Trail
- 70 Richmond Walk Dr
- 80 Hickory St
- 45 Lonnie Dr
- 61 Port Dr
- 146 Wildwood Ave
- 370 Kepler Loop
