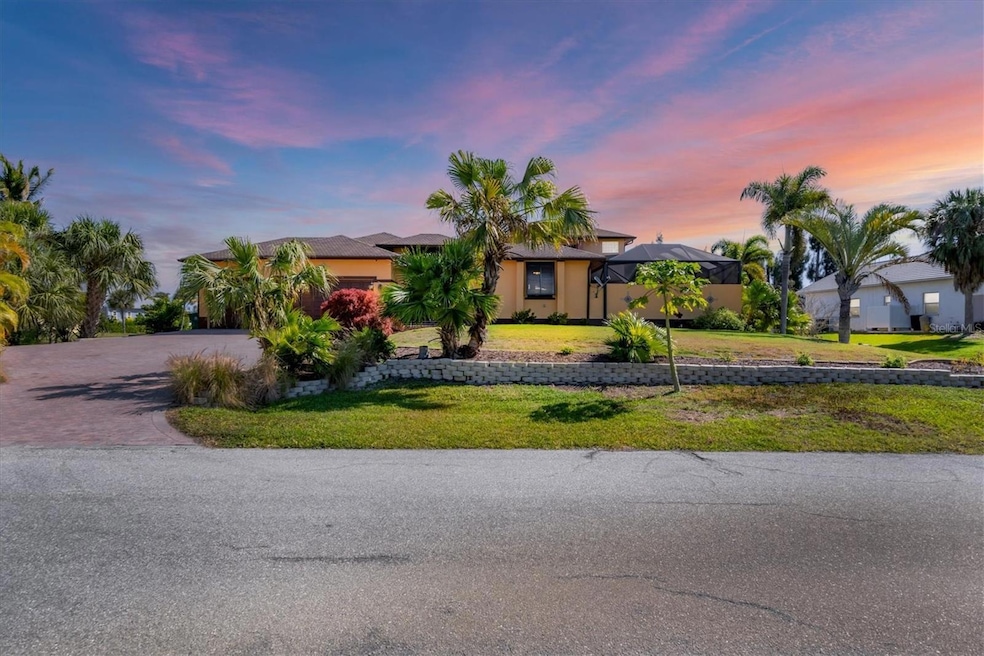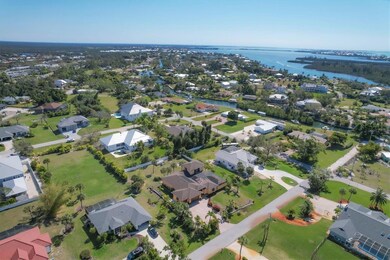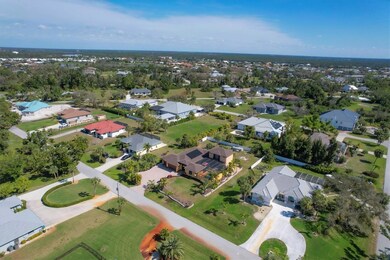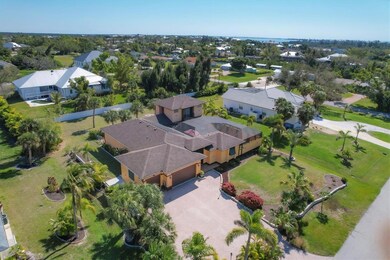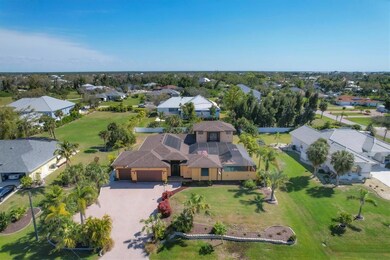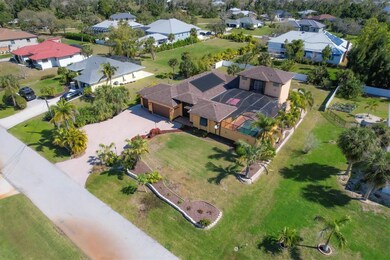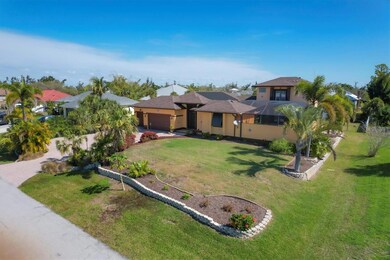90 Green Dolphin Dr N Placida, FL 33946
Placida NeighborhoodEstimated payment $4,173/month
Highlights
- Boat Ramp
- Screened Pool
- Cathedral Ceiling
- Deeded access to the beach
- Full Bay or Harbor Views
- Wood Flooring
About This Home
This Spanish and Italian inspired grand courtyard villa offers a blend of classic architecture, magnificent indoor and outdoor living space, and modern coastal construction quality. Priced to sell, the property is a tremendous value with 25,000 sq.ft. of land, nearly 2,800 sq.ft. of air conditioned space, nearly 2,000 sq.ft. of pool and lanai area, a 3 car garage, and room for a large outbuilding shed or additional garage. Gorgeous mahogany front doors open into the grand courtyard living area and pool lanai. Entertain, dine, or casually lounge in this stunning space with a large Spanish styled fountain offering serene water trickling sounds. The separate guest cabana suite offers unique privacy and opens directly onto the courtyard, and has its own full bath . The cabana is a favorite for guests and their hosts. The main home has another guest bedroom, den/office two full baths and the master suite upstairs has a charming balcony overlooking the courtyard pool area, and offers tremendous sunset views and partial views of the Intracoastal Waterway. The open layout combines the spacious kitchen, large great room and dining room creates into one sensational space with tall vaulted ceilings. The over half acre of land is beautifully landscaped with large mature tropical foliage, towering palm trees, and an enormous paver driveway that accommodates parking for multiple large vehicles. Engineered plans for a 22x24 outbuilding garage and much of the concrete block necessary to construct the garage are included in the purchase. The Association allows fencing, outbuildings, and room for vehicles. The Association has a private beach on Don Pedro Island, kayak launch and clubhouse. The picturesque Vanderbilt developed waterfront neighborhood brilliantly designed with over half acre lots winding around canals and the Intracoastal Waterway, and has grand banyan tree lined streets. The home is walking or golf cart distance to essential shopping, restaurants, and is close to historic Boca Grande, miles of tranquil beaches, three full service marinas, numerous golf courses, and world-class backwater and tarpon fishing.
Listing Agent
MICHAEL SAUNDERS & CO. - BOCA Brokerage Phone: 941-964-2000 License #3082212 Listed on: 11/20/2025

Home Details
Home Type
- Single Family
Est. Annual Taxes
- $976
Year Built
- Built in 2006
Lot Details
- 0.57 Acre Lot
- Lot Dimensions are 125x200
- West Facing Home
- Mature Landscaping
- Oversized Lot
- Irrigation Equipment
- Property is zoned RSF2
Parking
- 3 Car Attached Garage
Home Design
- Mediterranean Architecture
- Slab Foundation
- Stem Wall Foundation
- Shingle Roof
- Block Exterior
- Stucco
Interior Spaces
- 2,776 Sq Ft Home
- 2-Story Property
- Partially Furnished
- Built-In Features
- Cathedral Ceiling
- Ceiling Fan
- Drapes & Rods
- Blinds
- Sliding Doors
- Great Room
- Family Room Off Kitchen
- Dining Room
- Den
- Full Bay or Harbor Views
Kitchen
- Range
- Microwave
- Dishwasher
- Disposal
Flooring
- Wood
- Laminate
- Ceramic Tile
Bedrooms and Bathrooms
- 3 Bedrooms
- Walk-In Closet
- 3 Full Bathrooms
Laundry
- Laundry Room
- Dryer
- Washer
Home Security
- Hurricane or Storm Shutters
- Fire and Smoke Detector
Pool
- Screened Pool
- Gunite Pool
- Fence Around Pool
Outdoor Features
- Deeded access to the beach
- Boat Ramp
- Courtyard
- Covered Patio or Porch
- Exterior Lighting
- Private Mailbox
Additional Homes
- 347 SF Accessory Dwelling Unit
Utilities
- Central Heating and Cooling System
- Thermostat
- Electric Water Heater
- Septic Tank
- Cable TV Available
Community Details
- Property has a Home Owners Association
- Cape Haze Community
- Cape Haze Subdivision
Listing and Financial Details
- Visit Down Payment Resource Website
- Legal Lot and Block 7 / D
- Assessor Parcel Number 422003202005
Map
Home Values in the Area
Average Home Value in this Area
Tax History
| Year | Tax Paid | Tax Assessment Tax Assessment Total Assessment is a certain percentage of the fair market value that is determined by local assessors to be the total taxable value of land and additions on the property. | Land | Improvement |
|---|---|---|---|---|
| 2025 | $854 | $418,156 | -- | -- |
| 2024 | $828 | $406,371 | -- | -- |
| 2023 | $828 | $394,535 | $0 | $0 |
| 2022 | $772 | $383,044 | $0 | $0 |
| 2021 | $748 | $371,887 | $0 | $0 |
| 2020 | $727 | $366,752 | $0 | $0 |
| 2019 | $661 | $358,506 | $0 | $0 |
| 2018 | $447 | $351,821 | $0 | $0 |
| 2017 | $440 | $344,585 | $0 | $0 |
| 2016 | $434 | $337,498 | $0 | $0 |
| 2015 | $403 | $335,152 | $0 | $0 |
| 2014 | $398 | $338,807 | $0 | $0 |
Property History
| Date | Event | Price | List to Sale | Price per Sq Ft |
|---|---|---|---|---|
| 11/20/2025 11/20/25 | For Sale | $775,000 | -- | $279 / Sq Ft |
Purchase History
| Date | Type | Sale Price | Title Company |
|---|---|---|---|
| Warranty Deed | $20,000 | -- |
Mortgage History
| Date | Status | Loan Amount | Loan Type |
|---|---|---|---|
| Open | $16,000 | No Value Available |
Source: Stellar MLS
MLS Number: D6144855
APN: 422003202005
- 85 Green Dolphin Dr N
- 55 Green Dolphin Dr N
- 20 Spaniards Rd
- 70 Spaniards Rd
- 85 Spaniards Rd
- 160 Spyglass Alley
- 170 Spyglass Alley
- 75 Spyglass Alley
- 30 Buccaneer Bend
- 50 Buccaneer Bend
- 60 Bonita St
- 61 Bonita St
- 120 Spaniards Rd
- 51 Bonita St
- 141 Pompano St
- 41 Bonita St
- 50 Bonita St
- 200 Capstan Dr
- 8625 Placida Rd
- 101 Barracuda Dr
- 100 Spaniards Rd
- 4656 Pompano St
- 50 Barracuda Dr
- 320 Anchor Row
- 11 Amberjack Terrace
- 8411 Placida Rd Unit 205
- 8411 Placida Rd Unit 301
- 8 Windward Terrace
- 3979 Cape Haze Dr Unit 13
- 10446 Coquina Ct
- 10439 Coquina Ct
- 10300 Tarpon Landings Terrace Unit 4
- 500 Green Dolphin Dr S
- 8144 Little Gasparilla
- 550 Gaspar Dr
- 10395 Longshore Rd Unit 33
- 10345 Longshore Rd Unit 29
- 8936 Scallop Way
- 11000 Placida Rd Unit 2201
- 11000 Placida Rd Unit 1252
