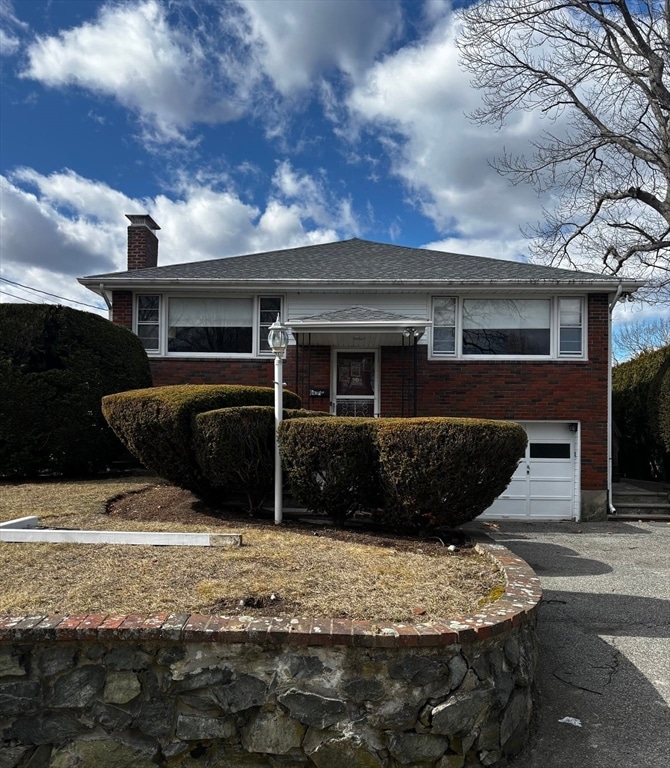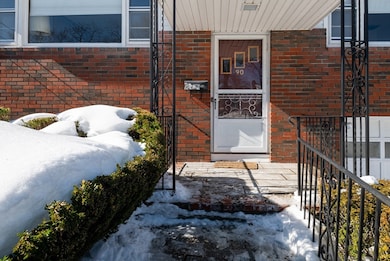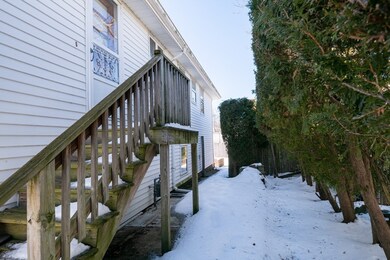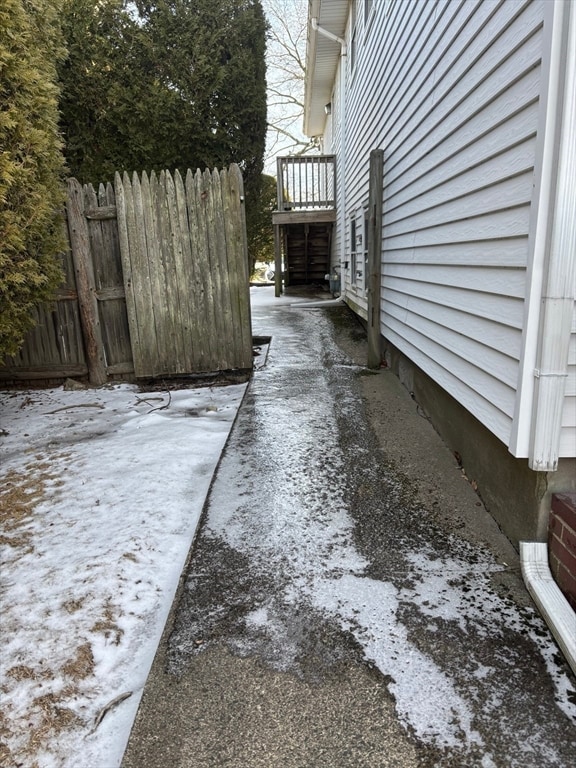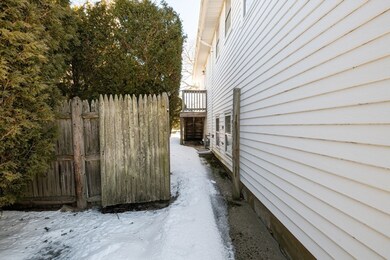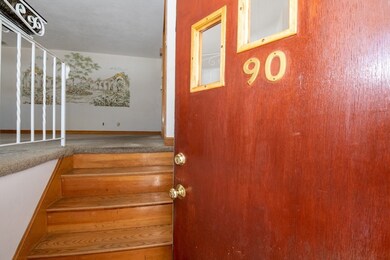
90 Grover Rd Medford, MA 02155
North Medford NeighborhoodHighlights
- Property is near public transit
- Raised Ranch Architecture
- Main Floor Primary Bedroom
- Family Room with Fireplace
- Wood Flooring
- No HOA
About This Home
As of March 2025Charming Home in One of North Medford’s Premier Neighborhoods! Proudly offered by the original owners, this well-maintained home presents a perfect blend of classic charm and modern potential. The main level features a spacious living room w/fireplace, a bright EIK with a convenient side entrance, a separate dining room, and three generous bedrooms, including a primary suite with an ensuite 3/4 bath. A full bath serves the other bedrooms & hardwood floors are featured throughout the main level. The lower level is equally inviting, with a large family room complete with a fireplace, a convenient half bath, and laundry room. Two bonus rooms offer endless possibilities—whether you envision an at-home office, home gym, craft room, or space for extended family. The lower level also provides direct access to the garage and the fully fenced-in backyard, perfect for outdoor activities and privacy. This property is a true gem, offering the perfect balance of comfort, versatility, and potential.
Home Details
Home Type
- Single Family
Est. Annual Taxes
- $6,469
Year Built
- Built in 1966
Lot Details
- 7,242 Sq Ft Lot
- Property fronts a private road
- Fenced Yard
- Fenced
- Level Lot
Parking
- 1 Car Attached Garage
- Tuck Under Parking
- Open Parking
- Off-Street Parking
Home Design
- Raised Ranch Architecture
- Block Foundation
- Frame Construction
- Shingle Roof
- Concrete Perimeter Foundation
Interior Spaces
- Picture Window
- Family Room with Fireplace
- 2 Fireplaces
- Living Room with Fireplace
Kitchen
- <<OvenToken>>
- Range<<rangeHoodToken>>
- Dishwasher
Flooring
- Wood
- Wall to Wall Carpet
- Ceramic Tile
Bedrooms and Bathrooms
- 3 Bedrooms
- Primary Bedroom on Main
- <<tubWithShowerToken>>
- Separate Shower
Laundry
- Laundry on main level
- Sink Near Laundry
- Washer and Electric Dryer Hookup
Basement
- Walk-Out Basement
- Basement Fills Entire Space Under The House
- Interior and Exterior Basement Entry
- Garage Access
Outdoor Features
- Patio
- Rain Gutters
Location
- Property is near public transit
- Property is near schools
Utilities
- Central Air
- 2 Cooling Zones
- 2 Heating Zones
- Heating System Uses Natural Gas
- Baseboard Heating
- 100 Amp Service
- Electric Water Heater
Listing and Financial Details
- Assessor Parcel Number M:G14 B:0050,632723
Community Details
Recreation
- Park
- Jogging Path
Additional Features
- No Home Owners Association
- Shops
Ownership History
Purchase Details
Home Financials for this Owner
Home Financials are based on the most recent Mortgage that was taken out on this home.Purchase Details
Similar Homes in the area
Home Values in the Area
Average Home Value in this Area
Purchase History
| Date | Type | Sale Price | Title Company |
|---|---|---|---|
| Deed | $821,000 | None Available | |
| Land Court Massachusetts | -- | -- | |
| Land Court Massachusetts | -- | -- |
Property History
| Date | Event | Price | Change | Sq Ft Price |
|---|---|---|---|---|
| 03/24/2025 03/24/25 | Sold | $821,000 | +2.6% | $314 / Sq Ft |
| 03/09/2025 03/09/25 | Pending | -- | -- | -- |
| 03/04/2025 03/04/25 | For Sale | $799,999 | -- | $306 / Sq Ft |
Tax History Compared to Growth
Tax History
| Year | Tax Paid | Tax Assessment Tax Assessment Total Assessment is a certain percentage of the fair market value that is determined by local assessors to be the total taxable value of land and additions on the property. | Land | Improvement |
|---|---|---|---|---|
| 2025 | $6,845 | $777,800 | $388,400 | $389,400 |
| 2024 | $6,469 | $759,300 | $369,900 | $389,400 |
| 2023 | $6,124 | $708,000 | $345,700 | $362,300 |
| 2022 | $5,834 | $647,500 | $314,300 | $333,200 |
| 2021 | $5,588 | $593,800 | $299,300 | $294,500 |
| 2020 | $5,274 | $574,500 | $299,300 | $275,200 |
| 2019 | $5,254 | $547,300 | $272,100 | $275,200 |
| 2018 | $4,974 | $485,700 | $247,300 | $238,400 |
| 2017 | $4,937 | $467,500 | $231,100 | $236,400 |
| 2016 | $5,011 | $447,800 | $210,200 | $237,600 |
| 2015 | $5,118 | $437,400 | $200,100 | $237,300 |
Agents Affiliated with this Home
-
Nicole Fabiano
N
Seller's Agent in 2025
Nicole Fabiano
Diamond Key Real Estate
2 in this area
21 Total Sales
-
Richard Corapi
R
Seller Co-Listing Agent in 2025
Richard Corapi
Diamond Key Real Estate
(617) 529-4956
2 in this area
22 Total Sales
-
Sam Zhu

Buyer's Agent in 2025
Sam Zhu
Keller Williams Realty
(617) 888-3138
1 in this area
151 Total Sales
Map
Source: MLS Property Information Network (MLS PIN)
MLS Number: 73340706
APN: MEDF-000014-000000-G000050
- 63 Doonan St
- 17 Chandler Rd
- 23 Murray Hill Rd
- 90 Watervale Rd
- 194 Fells Ave
- 72 Vista Ave
- 124 Bower St
- 31 Doonan St
- 26 Saint Mary St
- 232 Fellsway W Unit 2
- 28 Rita Dr
- 37 Lambert St Unit 3
- 44 Clematis Rd
- 16 Walker St Unit 16
- 17 Cherry St Unit 2
- 15 Walker St Unit 4
- 779 Highland Ave
- 5 Dexter St Unit 6
- 21 Carney St
- 21 Elm St Unit 3
