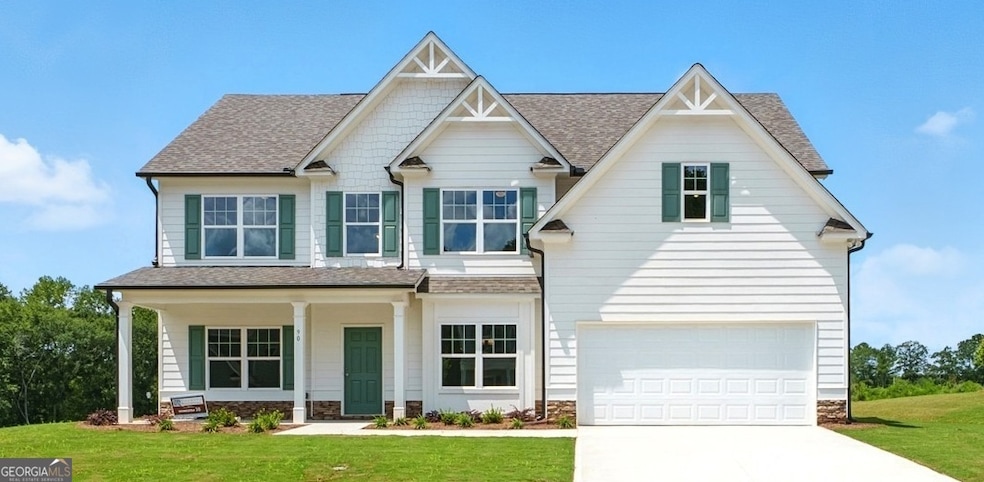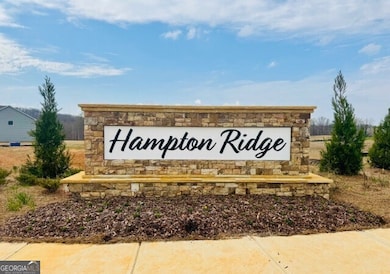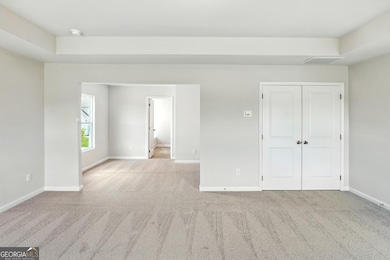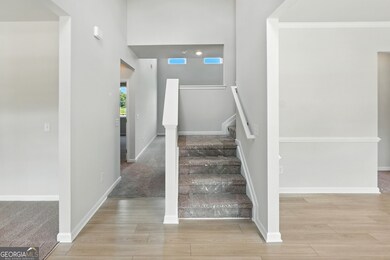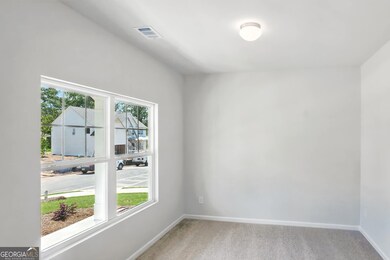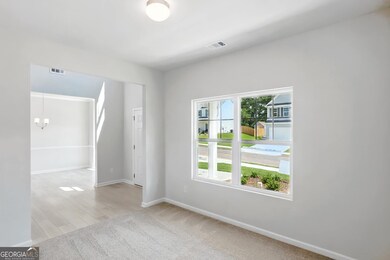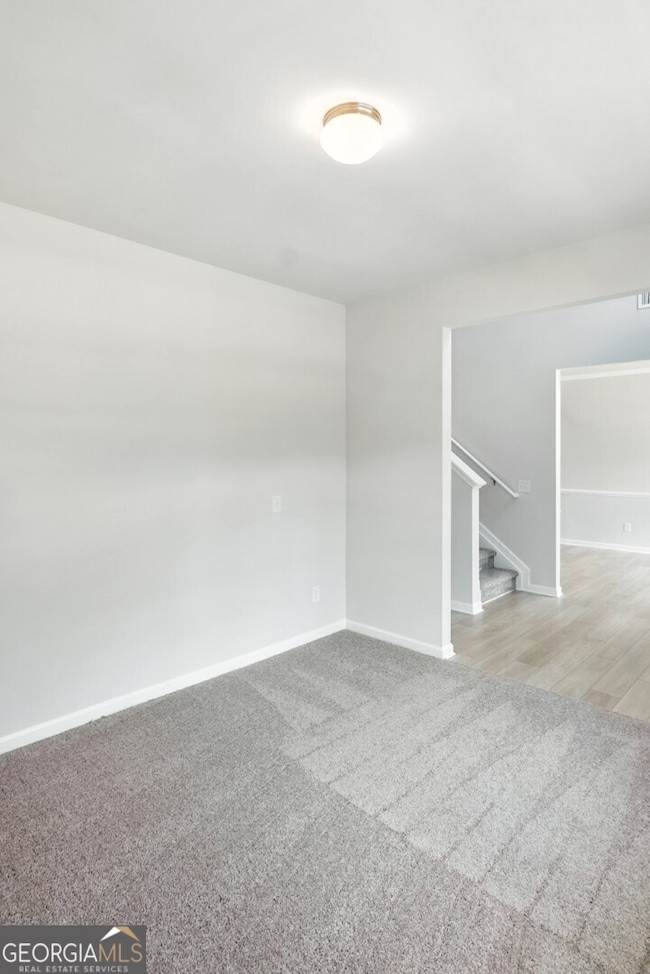90 Hampton Rdge Way Jefferson, GA 30549
Estimated payment $2,863/month
Highlights
- New Construction
- Craftsman Architecture
- Private Lot
- West Jackson Middle School Rated A-
- Seasonal View
- Wooded Lot
About This Home
AMAZING NEW PRICING! The Clayton- beautiful 5BR/3BA home on a nice, level corner homesite. Impressive interior opens to living room/study and views of two-story family room. This home is perfect for entertaining. The main level features a guest bedroom and full bath, separate dining room, living/study room, and gorgeous kitchen with granite and stainless appliances. Three additional bedrooms are well proportioned and have a spacious hall bath to share. Primary suite with trey ceiling and huge sitting area. Very spacious primary bathroom dual sinks, separate bathtub and shower, and a large walk-in closet. Home is ready now! $10k incentive with our preferred lender to use towards selections or closing costs! Please use 541 PJ Roberts Rd, Jefferson, as the address to locate community.
Listing Agent
Piedmont Residential Realty Brokerage Phone: 6783716549 License #281304 Listed on: 03/15/2025

Home Details
Home Type
- Single Family
Year Built
- Built in 2025 | New Construction
Lot Details
- 10,454 Sq Ft Lot
- Private Lot
- Corner Lot
- Level Lot
- Wooded Lot
HOA Fees
- $42 Monthly HOA Fees
Parking
- Garage
Home Design
- Craftsman Architecture
- Traditional Architecture
- Brick Exterior Construction
- Slab Foundation
- Composition Roof
- Concrete Siding
Interior Spaces
- 2,926 Sq Ft Home
- 2-Story Property
- Tray Ceiling
- Vaulted Ceiling
- Two Story Entrance Foyer
- Family Room with Fireplace
- Breakfast Room
- Formal Dining Room
- Home Office
- Seasonal Views
- Pull Down Stairs to Attic
- Fire and Smoke Detector
Kitchen
- Walk-In Pantry
- Oven or Range
- Dishwasher
- Kitchen Island
- Solid Surface Countertops
Flooring
- Carpet
- Laminate
Bedrooms and Bathrooms
- Split Bedroom Floorplan
- Walk-In Closet
- Double Vanity
Laundry
- Laundry Room
- Laundry in Hall
Outdoor Features
- Patio
Location
- Property is near schools
- Property is near shops
Schools
- Heroes Elementary School
- Jackson County High School
Utilities
- Forced Air Zoned Heating and Cooling System
- Underground Utilities
- High Speed Internet
- Phone Available
- Cable TV Available
Community Details
- $500 Initiation Fee
- Association fees include ground maintenance, management fee
- Hampton Ridge Subdivision
Listing and Financial Details
- Tax Lot 38
Map
Home Values in the Area
Average Home Value in this Area
Property History
| Date | Event | Price | List to Sale | Price per Sq Ft |
|---|---|---|---|---|
| 10/04/2025 10/04/25 | Price Changed | $449,900 | -4.3% | $154 / Sq Ft |
| 08/23/2025 08/23/25 | Price Changed | $469,900 | -3.3% | $161 / Sq Ft |
| 07/19/2025 07/19/25 | Price Changed | $485,900 | -1.2% | $166 / Sq Ft |
| 03/27/2025 03/27/25 | Price Changed | $491,985 | -0.6% | $168 / Sq Ft |
| 03/15/2025 03/15/25 | For Sale | $494,985 | -- | $169 / Sq Ft |
Source: Georgia MLS
MLS Number: 10479584
- 58 Hampton Ridge Way
- 103 Hampton Rdge Way
- 117 Hampton Rdge Way
- Brentwood Plan at Hampton Ridge
- Lexington Plan at Hampton Ridge
- Graham Plan at Hampton Ridge
- Reynolds Plan at Hampton Ridge
- Crofton Plan at Hampton Ridge
- Turnbridge Plan at Hampton Ridge
- Clayton Plan at Hampton Ridge
- 126 Hampton Hollow Dr
- 110 Hampton Hollow Dr
- 2274 Georgia 124
- 2236 Georgia 124
- 335 Jones Rd
- 0 Creek Nation Rd Unit 10599350
- 241 Jones Rd
- 488 Amherst Way
- 488 Amherst Way Unit Southport
- 488 Amherst Way Unit Oakmont
- 488 Amherst Way Unit Reno
- 304 Red Cap Cir
- 11 Darling Ln
- 886 Jefferson Walk Cir
- 639 Independence Ave
- 215 Holly Way
- 668 River Mist Cir
- 373 Merigold Way
- 357 Indian River Dr
- 633 Canal St
- 25 Jefferson Walk Cir
- 575 Concord Rd
- 622 River Rock Cir
- 354 Paxton Ln
- 52 Hamilton Dr
- 42 Brant Cir
- 4446 Waxwing St
