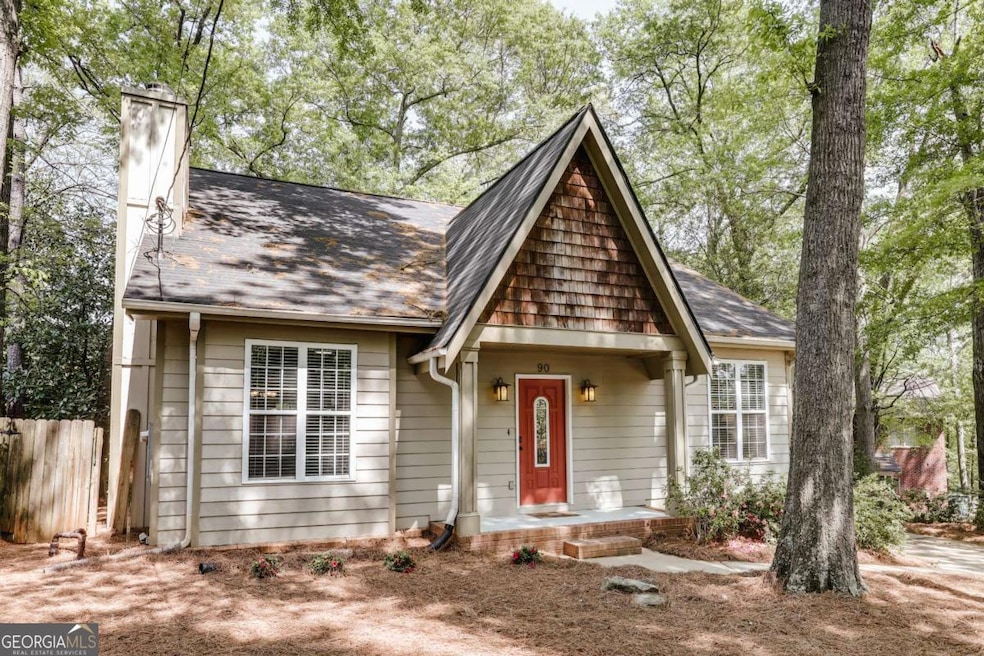Charming and impeccably maintained, this adorable cottage is nestled in the heart of Normaltown just a short stroll from local shops, dining, and all the neighborhood favorites. Built in 2004, it offers the modern comforts of newer construction paired with the character and walkability typically found in older homes. Inside, the open floor plan features soaring 16 vaulted ceilings, arched doorways, and gleaming hardwood floors throughout the main level. The primary suite is located on the main floor and includes vaulted ceilings, built-in bookcases, a spacious walk-in closet, and a serene feel throughout. The kitchen is both stylish and functional, featuring granite countertops, stainless steel appliances, a pantry, and custom cabinetry. The adjacent dining area includes a cozy built-in banquet, perfect for gatherings. Upstairs, youll find two additional bedrooms and a full bath. A screened-in porch, covered parking, and secure storage for bikes and lawn equipment offer rare and valuable features for the area. The landscaped yard is low-maintenance, and the fully fenced backyard is ideal for pets, play, or entertaining. Major upgrades include a new HVAC system in 2023 and a new roof in 2024. Move-in ready and full of charm, this is a wonderful opportunity in one of Athens most beloved neighborhoods.







