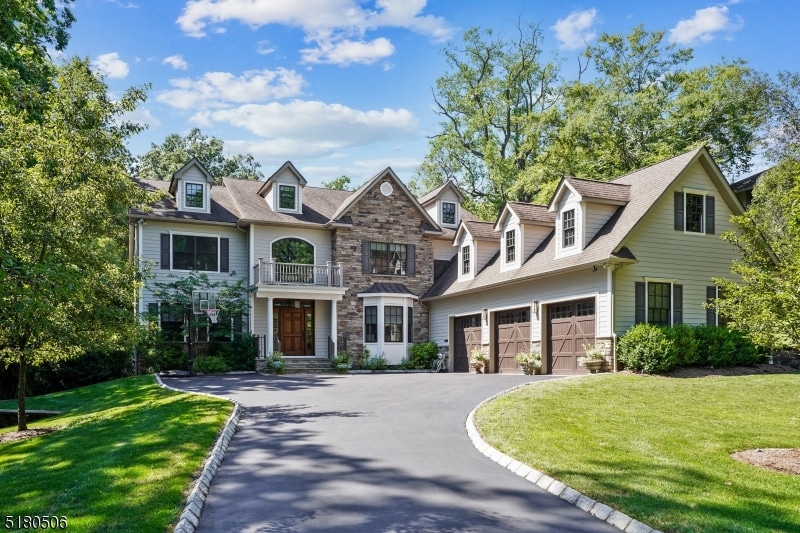Your Dream Home! Spectacular Center Hall Colonial built in 2012 by award winning Millennium Custom Homes with stunning new saltwater pool, spa & summer kitchen on totally level .77 acre south facing lot with great privacy surrounded by mature landscaping in desirable Hartshorn Elementary School district. Grand 2-story entrance hall, high ceilings, banquet sized dining room, butlers pantry, sun-soaked Chefs gourmet eat-in kitchen with custom white cabinetry, center island, and best of the best Professional appliances, Subzero refrigerator, Pot Filler over Wolf 6 burner range, double ovens and Miele dishwasher, totally open to family room with gas fireplace & coffered ceiling with surround sound. 1st floor also features a great home office, convenient laundry, incredible in-law suite with en suite bath and easy access to 3-car finished attached garage. Primary Suite has a tray ceiling & 2 custom walk-in closets, Spa-like Primary bath with soaking tub & shower, 4 additional bedrooms - all of generous proportion that share 2 full baths complete the 2nd floor. Beautifully finished lower level with media room, exercise room, recreation room & nanny's suite. Other features include high end security, 300 Amp Service & Generator. Bus service to Hartshorn Elementary, Middle School and High School. This Short Hills beauty with an idyllic pool, spa & summer kitchen is a must see!

