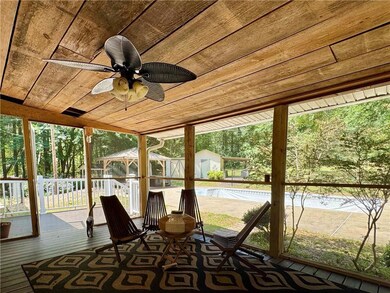Nestled on serene private acreage five minutes from downtown Senoia, 90 Howard offers a rare opportunity to own a slice of this iconic locale-a sprawling ranch with basement on one acre. Step into a home designed for relaxation, in a setting ready for your sprawling vision and green thumb. Entertain guests on the summer-ready, newly renovated pool and cabana patio, curate the perfect home gym in the large finished basement, cultivate the most nutritious vegetable garden to be found in the spacious yards around the house, unwind on the private deck overlooking a year-round creek at the back of the property, or escape to a private hardwood forest for camping under the stars-all without leaving the land. A 100-year metal roof and gently rolling landscape make exterior upkeep a breezy delight, and tasteful, recently-completed upgrades to the bathrooms ensure that this home is ready for many more years of vibrant love and life. The large basement and private guest room with its designated exterior entrance are each currently used as bedrooms, but could easily function in a variety of other multi-use capacities.Behind the house, five acres (roughly two-thirds cleared and shovel-ready) invite your vision, whether it's building additional homes, raising crops or livestock, or creating a private sound stage and production compound. Zoned RC for one house per 1.67 acres, with electricity already in place and an additional acre of roadway connecting to Howard Rd, this parcel is primed for development (verify zoning and potential with local authorities). Acreage (5+1ac) is able to be sold separately from house. Whether you're drawn to Senoia's cinematic legacy, eager to grow your investment, or seeking a tranquil retreat, 90 Howard is your blank canvas. Schedule a visit today and discover why this is more than a property-it's a place to call home. Welcome.







