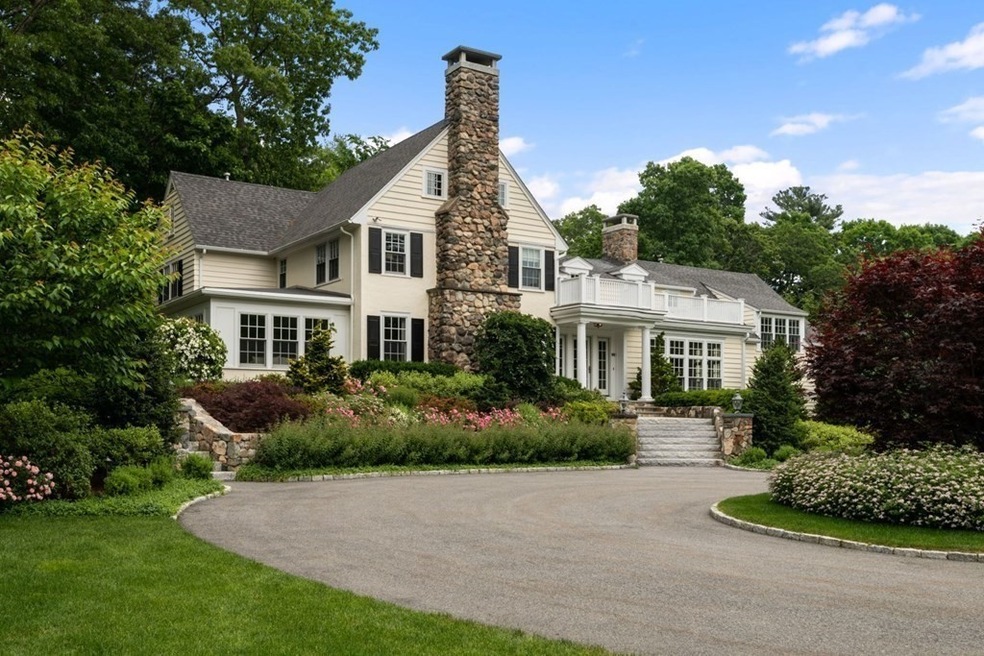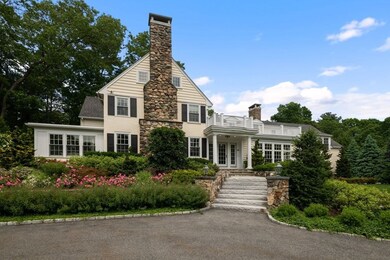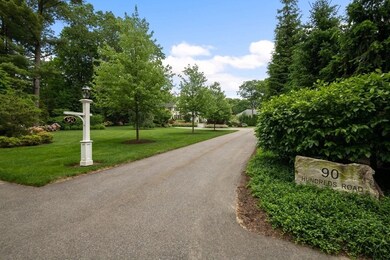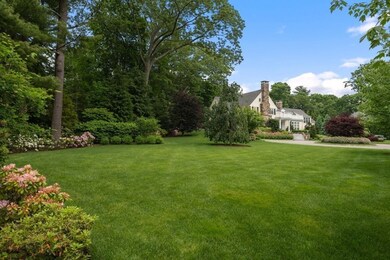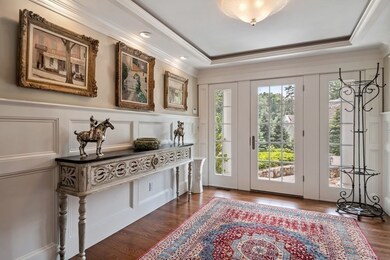
90 Hundreds Rd Wellesley Hills, MA 02481
Wellesley Farms NeighborhoodEstimated Value: $4,333,000 - $5,360,000
Highlights
- Spa
- 1.14 Acre Lot
- Custom Closet System
- Sprague Elementary School Rated A
- Open Floorplan
- 3-minute walk to Brown Park
About This Home
As of August 2021Timeless design and a stunning, serene setting combine in this beautiful Farms estate. Majestic landscaping surrounds circular driveway leading to elegant front entry foyer. Sophisticated fireplaced living room with custom millwork leads to sunroom with walls of windows overlooking impeccable grounds. Generous formal dining room leads through oversized butler's pantry to expansive kitchen with high end appliances, oversized island and eat-in area with fireplace. Fantastic family room with coffered ceilings, grand built-ins and exceptional view of grounds is a perfect gathering place. Private master suite with cathedral ceilings is adjoined by marble bath featuring double vanity, soaking tub and radiant floors. Three additional bedrooms and two updated full baths complete second floor. Third floor offers excellent guest suite or home office area. Finished lower level offers even more space! Sprawling bluestone patios are surrounded by manicured gardens offering beauty at every turn.
Last Agent to Sell the Property
Benoit | Robinso Orourke
Gibson Sotheby's International Realty Listed on: 06/10/2021

Last Buyer's Agent
Benoit | Robinso Orourke
Gibson Sotheby's International Realty Listed on: 06/10/2021

Home Details
Home Type
- Single Family
Est. Annual Taxes
- $38,517
Year Built
- Built in 1924
Lot Details
- 1.14 Acre Lot
- Landscaped Professionally
- Sprinkler System
- Cleared Lot
- Property is zoned SR20
Parking
- 2 Car Attached Garage
- Oversized Parking
- Garage Door Opener
- Driveway
- Open Parking
- Off-Street Parking
Home Design
- Colonial Architecture
- Shingle Roof
- Concrete Perimeter Foundation
Interior Spaces
- 5,041 Sq Ft Home
- Open Floorplan
- Wet Bar
- Wired For Sound
- Coffered Ceiling
- Recessed Lighting
- Decorative Lighting
- Light Fixtures
- Picture Window
- French Doors
- Mud Room
- Living Room with Fireplace
- 2 Fireplaces
- Dining Area
- Play Room
- Sun or Florida Room
- Home Gym
- Home Security System
Kitchen
- Oven
- Built-In Range
- Stove
- Range Hood
- Microwave
- Freezer
- Second Dishwasher
- Wine Refrigerator
- Wine Cooler
- Stainless Steel Appliances
- Kitchen Island
- Solid Surface Countertops
- Disposal
- Fireplace in Kitchen
Flooring
- Wood
- Stone
- Marble
- Ceramic Tile
Bedrooms and Bathrooms
- 5 Bedrooms
- Primary bedroom located on second floor
- Custom Closet System
- Linen Closet
- Walk-In Closet
- Dual Vanity Sinks in Primary Bathroom
- Pedestal Sink
- Bathtub with Shower
Laundry
- Laundry on upper level
- Dryer
- Washer
Finished Basement
- Basement Fills Entire Space Under The House
- Interior and Exterior Basement Entry
- Garage Access
- Sump Pump
Outdoor Features
- Spa
- Deck
- Patio
- Outdoor Gas Grill
Schools
- Wps Elementary School
- WMS Middle School
- WHS High School
Utilities
- Forced Air Heating and Cooling System
- 4 Cooling Zones
- 4 Heating Zones
- Heating System Uses Natural Gas
- Radiant Heating System
- 200+ Amp Service
- Natural Gas Connected
- Gas Water Heater
Additional Features
- Energy-Efficient Thermostat
- Property is near public transit
Listing and Financial Details
- Assessor Parcel Number M:072 R:008 S:,259239
Community Details
Amenities
- Shops
Recreation
- Park
Ownership History
Purchase Details
Home Financials for this Owner
Home Financials are based on the most recent Mortgage that was taken out on this home.Purchase Details
Purchase Details
Home Financials for this Owner
Home Financials are based on the most recent Mortgage that was taken out on this home.Purchase Details
Home Financials for this Owner
Home Financials are based on the most recent Mortgage that was taken out on this home.Purchase Details
Similar Homes in Wellesley Hills, MA
Home Values in the Area
Average Home Value in this Area
Purchase History
| Date | Buyer | Sale Price | Title Company |
|---|---|---|---|
| Costin Thomas A | $4,000,000 | None Available | |
| Wolf Robert M | -- | -- | |
| Wolf Robert M | $2,800,000 | -- | |
| Ebben William M | -- | -- | |
| 90 Hundreds Road Rt | $1,652,500 | -- |
Mortgage History
| Date | Status | Borrower | Loan Amount |
|---|---|---|---|
| Open | Costin Thomas A | $3,200,000 | |
| Previous Owner | Wolf Robert M | $1,250,000 | |
| Previous Owner | Wolf Robert M | $1,500,000 | |
| Previous Owner | Wolf Robert M | $900,000 | |
| Previous Owner | Ebben William M | $250,000 | |
| Previous Owner | Ebben William M | $1,450,000 | |
| Previous Owner | Ebben William M | $1,450,000 | |
| Previous Owner | 90 Hundreds Road Rt | $200,000 |
Property History
| Date | Event | Price | Change | Sq Ft Price |
|---|---|---|---|---|
| 08/13/2021 08/13/21 | Sold | $4,000,000 | +1.3% | $793 / Sq Ft |
| 06/11/2021 06/11/21 | Pending | -- | -- | -- |
| 06/10/2021 06/10/21 | For Sale | $3,950,000 | +41.1% | $784 / Sq Ft |
| 06/06/2014 06/06/14 | Sold | $2,800,000 | -1.6% | $555 / Sq Ft |
| 03/12/2014 03/12/14 | Pending | -- | -- | -- |
| 03/03/2014 03/03/14 | Price Changed | $2,845,000 | -5.0% | $564 / Sq Ft |
| 10/14/2013 10/14/13 | Price Changed | $2,995,000 | -7.1% | $594 / Sq Ft |
| 07/08/2013 07/08/13 | Price Changed | $3,225,000 | -5.0% | $640 / Sq Ft |
| 04/19/2013 04/19/13 | For Sale | $3,395,000 | -- | $673 / Sq Ft |
Tax History Compared to Growth
Tax History
| Year | Tax Paid | Tax Assessment Tax Assessment Total Assessment is a certain percentage of the fair market value that is determined by local assessors to be the total taxable value of land and additions on the property. | Land | Improvement |
|---|---|---|---|---|
| 2025 | $44,379 | $4,317,000 | $2,044,000 | $2,273,000 |
| 2024 | $41,650 | $4,001,000 | $1,777,000 | $2,224,000 |
| 2023 | $39,434 | $3,444,000 | $1,575,000 | $1,869,000 |
| 2022 | $38,976 | $3,337,000 | $1,411,000 | $1,926,000 |
| 2021 | $38,517 | $3,278,000 | $1,352,000 | $1,926,000 |
| 2020 | $37,905 | $3,279,000 | $1,352,000 | $1,927,000 |
| 2019 | $37,950 | $3,280,000 | $1,352,000 | $1,928,000 |
| 2018 | $35,671 | $2,985,000 | $954,000 | $2,031,000 |
| 2017 | $35,205 | $2,986,000 | $954,000 | $2,032,000 |
| 2016 | $35,762 | $3,023,000 | $938,000 | $2,085,000 |
| 2015 | $34,403 | $2,976,000 | $938,000 | $2,038,000 |
Agents Affiliated with this Home
-
B
Seller's Agent in 2021
Benoit | Robinso Orourke
Gibson Sotheby's International Realty
(781) 237-8181
-
Teri Adler

Seller's Agent in 2014
Teri Adler
MGS Group Real Estate LTD - Wellesley
(617) 306-3642
10 in this area
174 Total Sales
-
S
Buyer's Agent in 2014
Shaughnessy Mahoney Team
Coldwell Banker Realty - Wellesley
Map
Source: MLS Property Information Network (MLS PIN)
MLS Number: 72847650
APN: WELL-000072-000008
