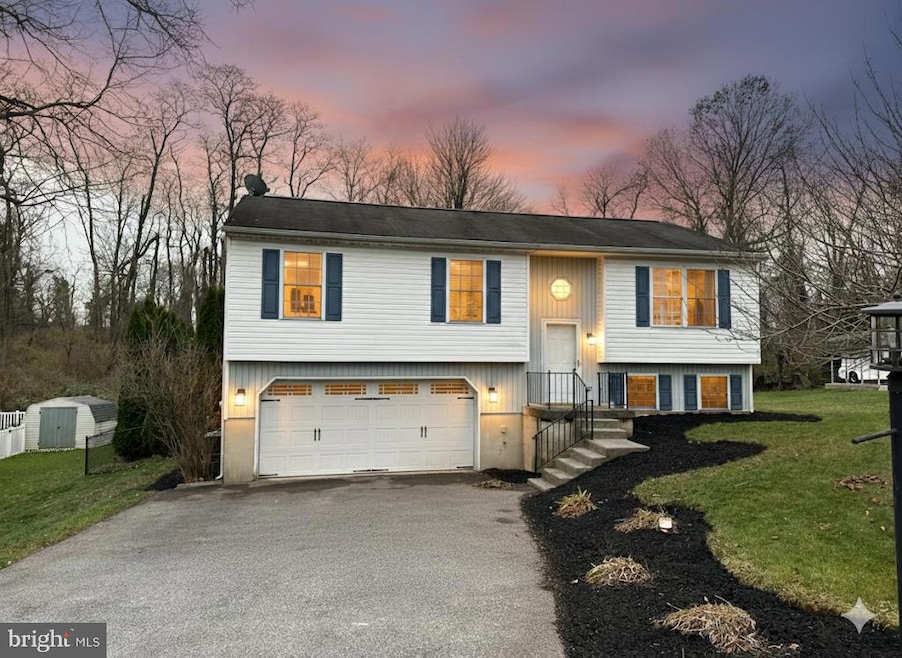90 Ivy Dr Manchester, PA 17345
Estimated payment $1,987/month
Highlights
- In Ground Pool
- Backs to Trees or Woods
- Shed
- Northeastern Senior High School Rated A-
- 2 Car Attached Garage
- Kitchen Island
About This Home
Welcome to 90 Ivy Drive in Manchester, located in the Greenwood Estates neighborhood within the Northeastern School District. This well-maintained split-level home offers three bedrooms, two full bathrooms, and one half bathroom. The main level features bright living and dining areas with direct access to the rear deck, which overlooks the spacious backyard and in-ground pool. The kitchen provides an efficient layout with convenient connections to the main living spaces. The upper level includes the home’s bedrooms and full bath, while the lower level offers additional finished living space suitable for a family room, office, or recreation area, along with the half bath and laundry. The property is equipped with central air conditioning and a two-car garage, providing both comfort and practical storage. The level yard and pool create an enjoyable outdoor setting. Situated in a quiet, established community close to local amenities, this home offers a balanced combination of comfort and convenience.
Listing Agent
(717) 599-2375 trevorstuck.realtor@gmail.com Coldwell Banker Realty License #RS361740 Listed on: 11/20/2025

Co-Listing Agent
(717) 487-2579 yourrealtoradamd@gmail.com Coldwell Banker Realty License #RS0038815
Home Details
Home Type
- Single Family
Est. Annual Taxes
- $4,474
Year Built
- Built in 1999
Lot Details
- 0.26 Acre Lot
- Backs to Trees or Woods
HOA Fees
- $6 Monthly HOA Fees
Parking
- 2 Car Attached Garage
- Garage Door Opener
Home Design
- Split Level Home
- Block Foundation
- Asphalt Roof
- Aluminum Siding
- Vinyl Siding
Interior Spaces
- Property has 2 Levels
- Combination Kitchen and Dining Room
Kitchen
- Gas Oven or Range
- Built-In Microwave
- Dishwasher
- Kitchen Island
Flooring
- Carpet
- Vinyl
Bedrooms and Bathrooms
- 3 Main Level Bedrooms
Basement
- Basement Fills Entire Space Under The House
- Laundry in Basement
Pool
- In Ground Pool
- Fence Around Pool
Outdoor Features
- Exterior Lighting
- Shed
Utilities
- Forced Air Heating and Cooling System
- 200+ Amp Service
- Natural Gas Water Heater
Community Details
- Greenfield Estates Subdivision
Listing and Financial Details
- Coming Soon on 11/24/25
- Tax Lot 0048
- Assessor Parcel Number 26-000-12-0048-00-00000
Map
Home Values in the Area
Average Home Value in this Area
Tax History
| Year | Tax Paid | Tax Assessment Tax Assessment Total Assessment is a certain percentage of the fair market value that is determined by local assessors to be the total taxable value of land and additions on the property. | Land | Improvement |
|---|---|---|---|---|
| 2025 | $4,406 | $124,460 | $35,500 | $88,960 |
| 2024 | $4,337 | $124,460 | $35,500 | $88,960 |
| 2023 | $4,337 | $124,460 | $35,500 | $88,960 |
| 2022 | $4,310 | $124,460 | $35,500 | $88,960 |
| 2021 | $4,158 | $124,460 | $35,500 | $88,960 |
| 2020 | $4,158 | $124,460 | $35,500 | $88,960 |
| 2019 | $4,118 | $124,460 | $35,500 | $88,960 |
| 2018 | $4,098 | $124,460 | $35,500 | $88,960 |
| 2017 | $4,098 | $124,460 | $35,500 | $88,960 |
| 2016 | $0 | $124,460 | $35,500 | $88,960 |
| 2015 | -- | $124,460 | $35,500 | $88,960 |
| 2014 | -- | $124,460 | $35,500 | $88,960 |
Property History
| Date | Event | Price | List to Sale | Price per Sq Ft | Prior Sale |
|---|---|---|---|---|---|
| 01/07/2019 01/07/19 | Sold | $179,900 | 0.0% | $113 / Sq Ft | View Prior Sale |
| 11/08/2018 11/08/18 | Pending | -- | -- | -- | |
| 11/03/2018 11/03/18 | For Sale | $179,900 | -- | $113 / Sq Ft |
Purchase History
| Date | Type | Sale Price | Title Company |
|---|---|---|---|
| Deed | $179,900 | None Available | |
| Interfamily Deed Transfer | -- | None Available | |
| Interfamily Deed Transfer | -- | None Available | |
| Deed | $119,900 | -- |
Mortgage History
| Date | Status | Loan Amount | Loan Type |
|---|---|---|---|
| Open | $176,641 | FHA | |
| Previous Owner | $114,750 | New Conventional | |
| Previous Owner | $152,150 | New Conventional | |
| Previous Owner | $119,375 | FHA |
Source: Bright MLS
MLS Number: PAYK2094050
APN: 26-000-12-0048.00-00000
- 30 Rosemary Ct Unit D30
- 600 Glen Dr Unit H600
- 4250 N George Street Extension
- 104 Bruaw Dr Unit 163
- 147 Bruaw Dr Unit 131
- 103 Alder Ct
- 237 Cloverlane Dr
- 212 Church Rd
- 357 Bruaw Dr Unit 17
- 108 Alder Ct
- 3426 Fox Pointe Ln
- 3416 Fox Pointe Ln
- 3535 Wildview Ln
- 3244 N George St
- 3545 Wildview Ln
- 3406 Wildview Ln
- 3437 Fox Pointe Ln
- 3510 Wildview Ln
- 3520 Wildview Ln
- 3417 Fox Pointe Ln
- 6 York St Unit F
- 217 Cedar Village Dr
- 4000 Emerson Dr
- 161 N 3rd St
- 809 Madison Ave Unit 2
- 410 Maple Run Dr
- 2220 N Susquehanna Trail
- 2041 N Susquehanna Trail Unit F
- 10 Evan Dr
- 1315 N George St
- 1315 N George St Unit 1st floor
- 711 Hardwick Place Unit 22A
- 1241 N George St Unit 3
- 1241 N George St Unit ROOM 1
- 500 Graffius Rd
- 200 5th Ave
- 1 Wyndham Dr
- 875 Fahs St
- 720 N Pershing Ave
- 5101 Wynfield Blvd
