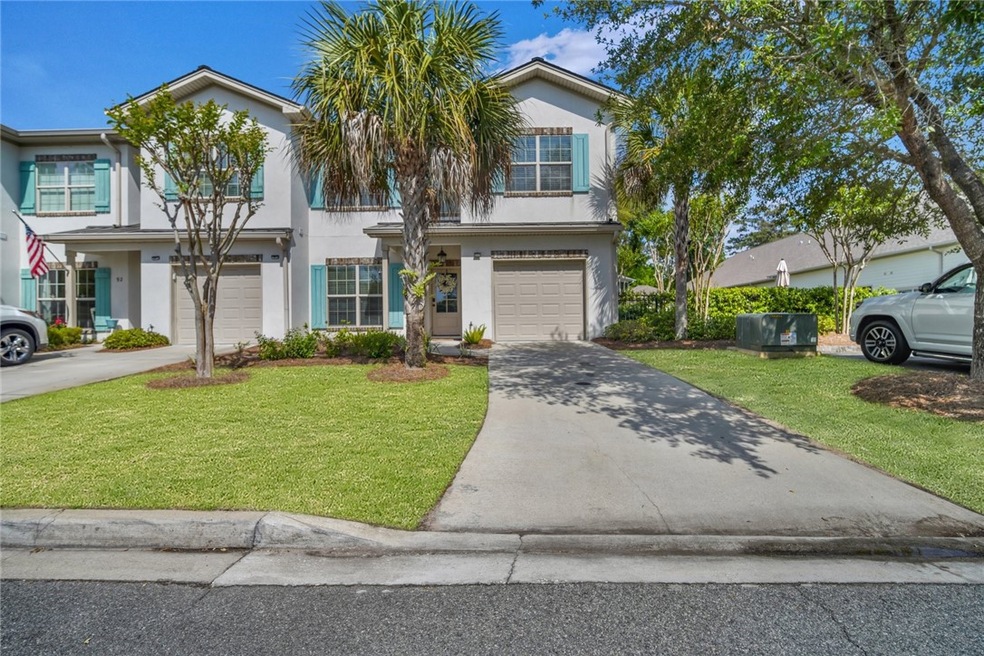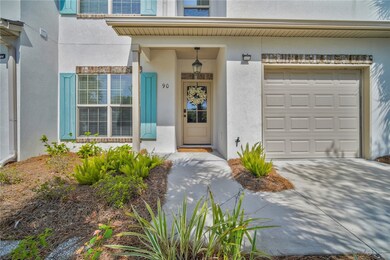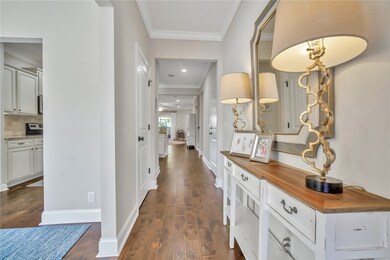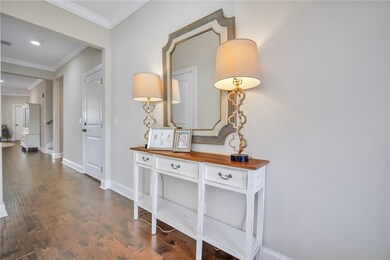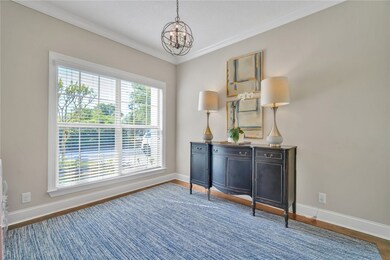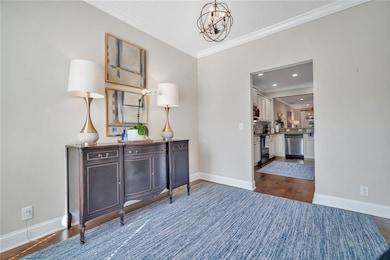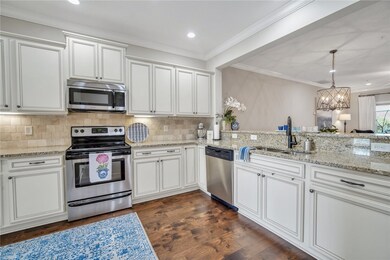
90 Kingsmarsh Way Saint Simons Island, GA 31522
Highlights
- Wood Flooring
- Community Pool
- Breakfast Bar
- Oglethorpe Point Elementary School Rated A
- 1 Car Attached Garage
- Open Patio
About This Home
As of May 2023Exceptional mid-island townhome in move in ready condition. This home features an open floorplan, with hardwood throughout the main living areas. Downstairs features the kitchen, dining room, living room, and overlooks the backyard that features a screened in porch. The spacious master is located on the main floor and it features high ceilings and a huge en suite bathroom with a double vanity, tile walk-in shower, and separate tub. Two additional bedrooms are located on the second story as well as an office and extra living space. The seller is a licensed agent in the state of Georgia.
Last Agent to Sell the Property
Engel & Volkers Golden Isles License #343903 Listed on: 04/14/2023

Townhouse Details
Home Type
- Townhome
Est. Annual Taxes
- $3,800
Year Built
- Built in 2015
HOA Fees
- $300 Monthly HOA Fees
Parking
- 1 Car Attached Garage
- Garage Door Opener
- Driveway
Interior Spaces
- 2,463 Sq Ft Home
- Ceiling Fan
- Home Security System
Kitchen
- Breakfast Bar
- Oven
- Range
- Microwave
- Dishwasher
- Disposal
Flooring
- Wood
- Carpet
- Tile
Bedrooms and Bathrooms
- 3 Bedrooms
Laundry
- Laundry Room
- Washer and Dryer Hookup
Schools
- Oglethorpe Elementary School
- Glynn Middle School
- Glynn Academy High School
Utilities
- Central Air
- Heating Available
Additional Features
- Open Patio
- Sprinkler System
Listing and Financial Details
- Assessor Parcel Number 04-14796
Community Details
Overview
- Association fees include insurance, ground maintenance, maintenance structure
- Brailsford Landing Subdivision
Recreation
- Community Pool
Pet Policy
- Pets Allowed
Security
- Fire and Smoke Detector
Ownership History
Purchase Details
Purchase Details
Home Financials for this Owner
Home Financials are based on the most recent Mortgage that was taken out on this home.Purchase Details
Home Financials for this Owner
Home Financials are based on the most recent Mortgage that was taken out on this home.Purchase Details
Home Financials for this Owner
Home Financials are based on the most recent Mortgage that was taken out on this home.Similar Homes in the area
Home Values in the Area
Average Home Value in this Area
Purchase History
| Date | Type | Sale Price | Title Company |
|---|---|---|---|
| Warranty Deed | -- | -- | |
| Warranty Deed | $582,000 | -- | |
| Warranty Deed | $450,000 | -- | |
| Limited Warranty Deed | $332,000 | -- |
Mortgage History
| Date | Status | Loan Amount | Loan Type |
|---|---|---|---|
| Previous Owner | $601,206 | VA | |
| Previous Owner | $360,000 | New Conventional | |
| Previous Owner | $198,846 | New Conventional | |
| Previous Owner | $240,500 | New Conventional | |
| Previous Owner | $265,600 | New Conventional |
Property History
| Date | Event | Price | Change | Sq Ft Price |
|---|---|---|---|---|
| 07/24/2025 07/24/25 | For Sale | $675,000 | +16.0% | $274 / Sq Ft |
| 05/30/2023 05/30/23 | Sold | $582,000 | 0.0% | $236 / Sq Ft |
| 05/26/2023 05/26/23 | For Sale | $582,000 | 0.0% | $236 / Sq Ft |
| 05/25/2023 05/25/23 | Sold | $582,000 | +0.5% | $236 / Sq Ft |
| 04/16/2023 04/16/23 | Pending | -- | -- | -- |
| 04/14/2023 04/14/23 | For Sale | $579,000 | +28.7% | $235 / Sq Ft |
| 04/30/2021 04/30/21 | Sold | $450,000 | +4.9% | $183 / Sq Ft |
| 03/31/2021 03/31/21 | Pending | -- | -- | -- |
| 03/17/2021 03/17/21 | For Sale | $429,000 | +29.2% | $174 / Sq Ft |
| 04/01/2016 04/01/16 | Sold | $332,000 | +10.7% | $132 / Sq Ft |
| 03/12/2016 03/12/16 | Pending | -- | -- | -- |
| 08/14/2014 08/14/14 | For Sale | $299,990 | -- | $119 / Sq Ft |
Tax History Compared to Growth
Tax History
| Year | Tax Paid | Tax Assessment Tax Assessment Total Assessment is a certain percentage of the fair market value that is determined by local assessors to be the total taxable value of land and additions on the property. | Land | Improvement |
|---|---|---|---|---|
| 2024 | $3,800 | $151,520 | $18,000 | $133,520 |
| 2023 | $3,279 | $151,760 | $18,000 | $133,760 |
| 2022 | $3,734 | $151,760 | $18,000 | $133,760 |
| 2021 | $3,174 | $148,920 | $18,000 | $130,920 |
| 2020 | $3,203 | $137,520 | $18,000 | $119,520 |
| 2019 | $3,203 | $137,520 | $18,000 | $119,520 |
| 2018 | $3,235 | $123,880 | $18,000 | $105,880 |
| 2017 | $3,203 | $122,920 | $18,000 | $104,920 |
| 2016 | $3,075 | $122,920 | $18,000 | $104,920 |
Agents Affiliated with this Home
-
Justin Hart

Seller's Agent in 2025
Justin Hart
Seabolt Brokers/Harry Norman Realtors
(323) 236-3715
12 in this area
89 Total Sales
-
Ashley Ferguson
A
Seller's Agent in 2023
Ashley Ferguson
Engel & Volkers Golden Isles
(912) 658-4568
15 in this area
24 Total Sales
-
L
Seller's Agent in 2021
Linda Wood
Roland Daniel Properties
-
Leighann Woods
L
Seller's Agent in 2016
Leighann Woods
Banker Real Estate
(912) 577-3311
28 in this area
40 Total Sales
Map
Source: Golden Isles Association of REALTORS®
MLS Number: 1639422
APN: 04-14796
- 100 Blair Rd Unit G3
- 100 Blair Rd Unit D8
- 100 Blair Rd Unit F-7
- 100 Blair Rd Unit C3
- 100 Blair Rd Unit B3
- 123 Redfern Dr
- 6B Rd
- 122 Shady Brook Cir Unit 201
- 136 Shady Brook Cir Unit 100
- 125 Shady Brook Cir Unit 300
- 323 Brockinton Marsh
- 116 Shady Brook Cir Unit 300
- 200 Colgana Way
- 104 Redfern Dr
- 105 Ledbetter Ave
- 117 Quamley Wells Dr
- 351 Brockinton Marsh
- 342 Brockinton Marsh
- 30 Orchard Rd
- 222 Walmar Grove
