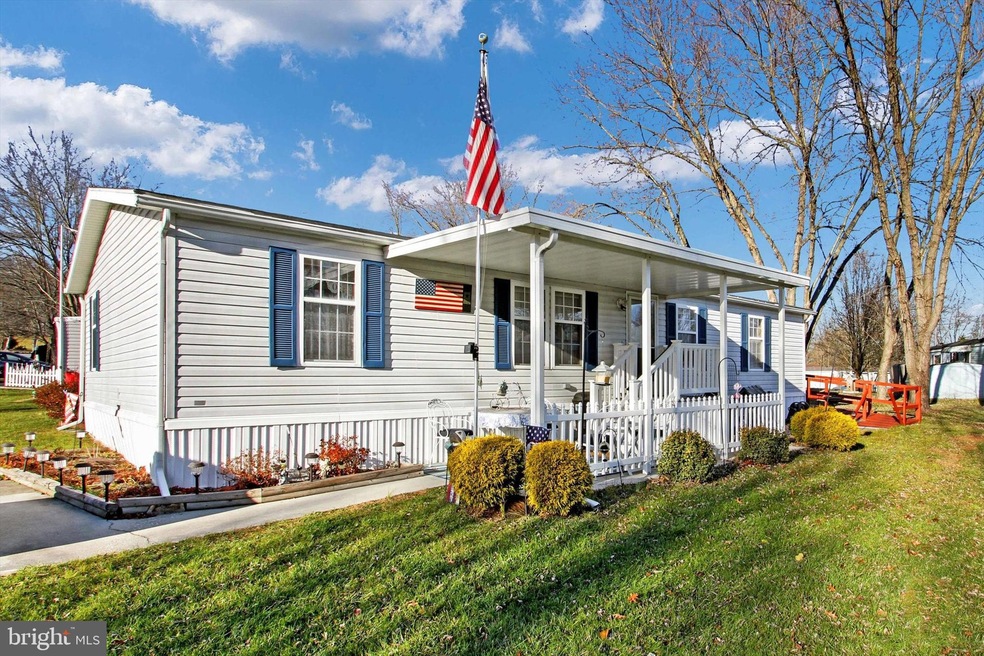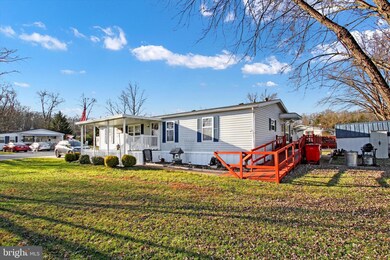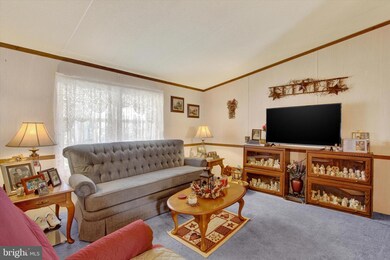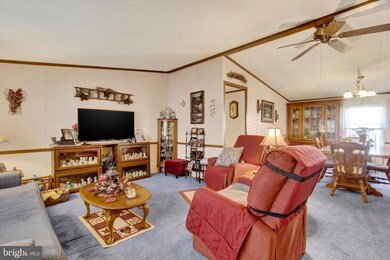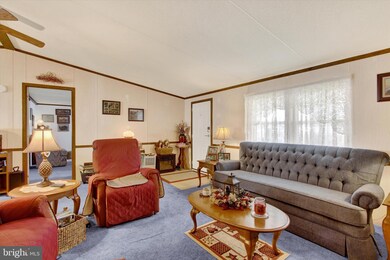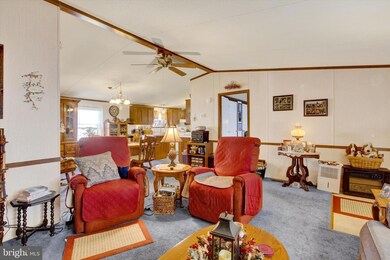
90 Knight Rd Unit 45 Gettysburg, PA 17325
Highlights
- Deck
- Community Pool
- Porch
- Rambler Architecture
- Breakfast Area or Nook
- Chair Railings
About This Home
As of February 2025Sic & span double wide home located in Round Top Mobile Home Park, just miles from Gettysburg National Military Park and Rt 15 / Rt 134 for commuters. This meticulously maintained home offers 1296 Sq. Ft., 3 bedrooms, 2 full baths, primary bathroom with 4 Ft walk in shower stall, expansive 20 X 11 eat-in kitchen with laundry closet/breakfast bar/pantry, separate but open dining/living/kitchen areas, rear 14 X 7 wood deck with ramp to side 20 X 10 covered patio, storage shed, and 2 car concrete parking pad. The lot rent for this owner is $637.22 and includes water/sewer/trash (cost can vary due to usage). The lot rent fee also includes use of the campground pool, clubhouse, playground, minigolf & basketball court. The homeowner is responsible for mowing their own yard. Park roads are plowed by RTMHP. Contracts must be contingent upon buyers approval by the park. Updates to the home include but are not limited to: ramp '23, primary bathroom shower '22, CAC unit '21, roof '21, primary bathroom vanity/faucet '21, stove '21, propane furnace '20, propane water heater '20, tan carpet '20, porch '19, patio cover '14.
Property Details
Home Type
- Manufactured Home
Est. Annual Taxes
- $813
Year Built
- Built in 1993
Lot Details
- Ground Rent of $637 per month
- Property is in very good condition
HOA Fees
- $637 Monthly HOA Fees
Home Design
- Rambler Architecture
- Architectural Shingle Roof
- Vinyl Siding
Interior Spaces
- 1,296 Sq Ft Home
- Property has 1 Level
- Chair Railings
- Ceiling Fan
- Window Treatments
- Living Room
- Dining Room
Kitchen
- Breakfast Area or Nook
- Eat-In Kitchen
- Gas Oven or Range
- Microwave
- Dishwasher
Flooring
- Carpet
- Vinyl
Bedrooms and Bathrooms
- 3 Main Level Bedrooms
- En-Suite Primary Bedroom
- En-Suite Bathroom
- 2 Full Bathrooms
- Walk-in Shower
Laundry
- Laundry Room
- Laundry on main level
- Dryer
- Washer
Home Security
- Carbon Monoxide Detectors
- Fire and Smoke Detector
Parking
- 2 Parking Spaces
- 2 Driveway Spaces
Accessible Home Design
- Ramp on the main level
Outdoor Features
- Deck
- Patio
- Shed
- Porch
Schools
- Gettysburg Area Middle School
- Gettysburg Area High School
Mobile Home
- Mobile Home Make is WAVERLY
- Mobile Home is 27 x 48 Feet
- Manufactured Home
Utilities
- Forced Air Heating and Cooling System
- Heating System Powered By Leased Propane
- 200+ Amp Service
- Private Water Source
- Propane Water Heater
- Private Sewer
Listing and Financial Details
- Tax Lot 0065
- Assessor Parcel Number 09F15-0065---045
Community Details
Overview
- Association fees include trash, water, sewer
- Round Top Mobile Home Park HOA
- Round Top M.H.P. Subdivision
- Property Manager
Recreation
- Community Pool
Similar Homes in Gettysburg, PA
Home Values in the Area
Average Home Value in this Area
Property History
| Date | Event | Price | Change | Sq Ft Price |
|---|---|---|---|---|
| 02/20/2025 02/20/25 | Sold | $75,000 | -11.7% | $58 / Sq Ft |
| 01/15/2025 01/15/25 | Pending | -- | -- | -- |
| 12/20/2024 12/20/24 | For Sale | $84,900 | +88.7% | $66 / Sq Ft |
| 08/30/2012 08/30/12 | Sold | $45,000 | -18.0% | $35 / Sq Ft |
| 07/21/2012 07/21/12 | Pending | -- | -- | -- |
| 06/20/2012 06/20/12 | For Sale | $54,900 | -- | $42 / Sq Ft |
Tax History Compared to Growth
Agents Affiliated with this Home
-

Seller's Agent in 2025
Suzanne Christianson
RE/MAX
(717) 357-0952
170 Total Sales
-

Buyer's Agent in 2025
Tricia Stonesifer
Keller Williams Keystone Realty
(717) 968-5116
44 Total Sales
-

Seller's Agent in 2012
Elva Benjamin
RE/MAX
(717) 420-6273
135 Total Sales
-

Buyer's Agent in 2012
Alycia Hays
RE/MAX
(717) 752-5697
313 Total Sales
Map
Source: Bright MLS
MLS Number: PAAD2015822
- 118 Barlow Greenmount Rd
- 680 Barlow Greenmount Rd
- 949 Ridge Rd
- 2465 Emmitsburg Rd
- 1125 White Church Rd
- 175 Marsh Creek Rd
- 1064 Baltimore Pike
- 813 Heritage Dr Unit 813
- 151 Clapsaddle Rd
- 915 Fairview Ave
- 374 Cunningham Rd
- 56 Heritage Dr Unit 56
- 78 Heritage Dr Unit 78
- 1590 Highland Avenue Rd
- 64 Cooper Ln
- 724 Long Ln
- 0 Unit PAAD2015388
- 504 Baltimore St
- 460 Baltimore St
- 1 Shiloh Ct Unit 99
