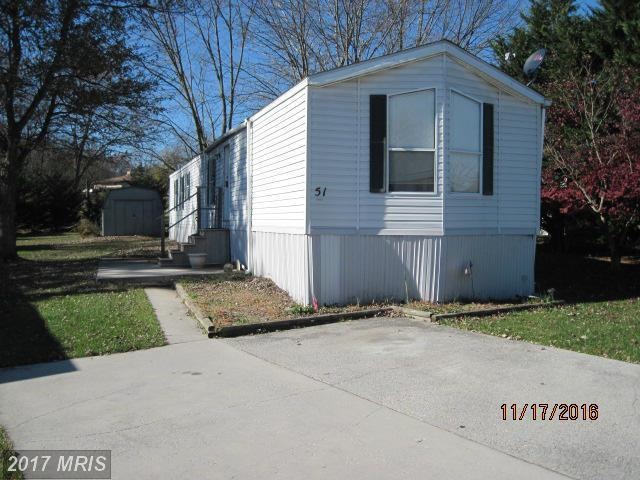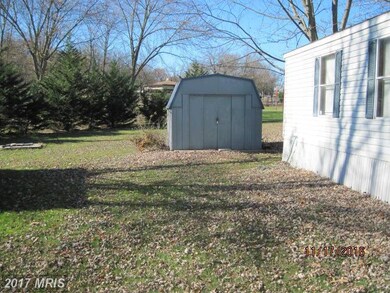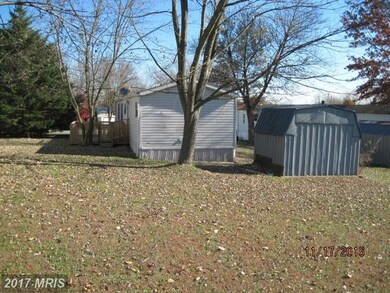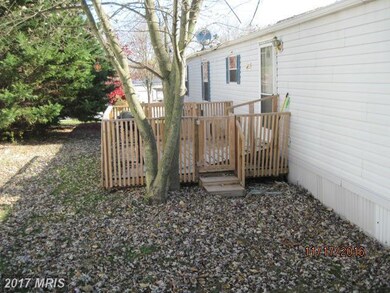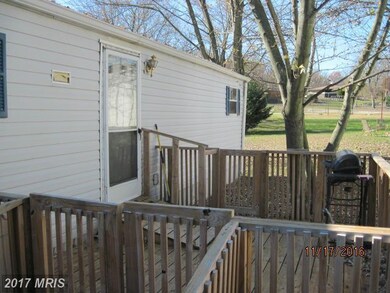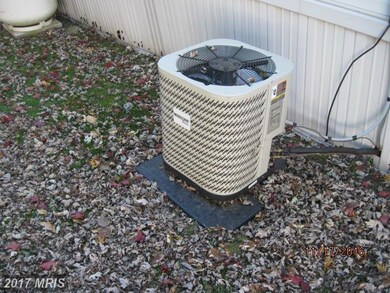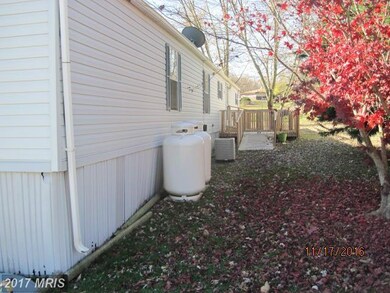90 Knight Rd Unit 51 Gettysburg, PA 17325
About This Home
As of February 2017Very nice floor plan in this single wide. A 1992 Colony Mobile home - VIN SQ03552A, Features three bedrooms, two full baths and all appliances convey. Ground rent is $433/month which includes water, sewer, garbage, snow removal and use of the swimming pool and other recreational venues at Round Top. Very motivated seller! Carpets just shampooed. Ready to move in & make your own.
Last Agent to Sell the Property
Sean Jones
RE/MAX Elite Services License #RS334986

Map
Property Details
Home Type
Mobile/Manufactured
Year Built
1992
Lot Details
0
Listing Details
- Incorporated City Name: CUMBERLAND
- Lis Media List: Virtual Tour, Photo
- Property Type: Residential
- Public Record Key: 90142328351
- Story List: Main
- System Locale: MRIS
- Status: Closed
- Number of Levels Including basement: 1
- Full Street Address: 90 KNIGHT RD ##51
- Dwelling Type: Mobile
- Laundry Kit Lvl: Yes
- Map Locale List: ADC
- Shed: Yes
- Year Built: 1992
- Special Features: None
- Property Sub Type: MobileManufactured
Interior Features
- Room List: Living Room, Dining, Master Bed, 2nd Bed, 3rd Bed, Kitchen, Laundry/Kitchen
- Main Entrance: Living Room
- Amenities: Master Bath (Attached), Master Bath Separate Tub, Master Bath Separate Shower, Shades / Blinds, Vanities - Double, Wall-to-Wall Carpet, Water Closet(s)
- Appliances: Dishwasher, Disposal, Dryer, Exhaust Fan, Microwave, Electric Oven/Range, Refrigerator, Washer
- Dining Kitchen: Family Room Off Kitchen, Eat-In Kitchen
- Interior Amenities: Floor Plan-Traditional
- Main Floor: 3 Beds, 2 Baths
- Kitchen: Level: Main Dimensions: 14x12
- Kitchen Flooring: Vinyl
- Living Room: Level: Main Dimensions: 15x14
- Living Room Flooring: Carpet
- Dining Room: Level: Main
- Dining Room Flooring: Vinyl
- Primary Bedroom: Level: Main Dimensions: 12x10
- Primary Bedroom Flooring: Carpet
- Bedroom Two: Level: Main Dimensions: 10x10
- Bedroom Two Flooring: Carpet
- Bedroom Three: Level: Main Dimensions: 9x8
- Bedroom Three Flooring: Carpet
- Other Rooms: Living Room,Dining Room,Bedroom-Master,Laundry-Kit Lvl,Bedroom-Third,Kitchen,Bedroom-Second
- Total Bedrooms: 3
- Total Full Baths: 2
- Bathrooms: 2
Exterior Features
- Structure List: Below Grade, Shed
- Exterior: Modular/Manufactured
- Roof: Asphalt Shingle
- Exterior Features: Deck
- Foundation: Concrete Piers
- Other Structures: Shed,Below Grade
Garage/Parking
- Parking: Off-Street/Driveway, Concrete Driveway
- Parking Space Number: 1
Utilities
- Cooling Fuel: Electric
- Cooling: Central Air Conditioning
- Heating Fuel: Bottled Gas/Propane
- Heating: 90% Forced Air
- Hot Water: Electric
- Sewer Septic: Public Sewer
- Water: Public
Condo/Co-op/Association
- Community Amenities: Swimming Pool, Tot Lot(s)/Playground, Club House
Lot Info
- Lot Number: TP-0051
- Building Project Name: ROUNDTOP MOBILE HOME PARK
Tax Info
- Assessment Year: 2011
- Total Taxes Payment Freq: Annually
- County Tax Payment Freq: Annually
- Total Tax: 348.93
- Assessor Parcel Number: 9F150065051
Home Values in the Area
Average Home Value in this Area
Property History
| Date | Event | Price | Change | Sq Ft Price |
|---|---|---|---|---|
| 02/13/2017 02/13/17 | Sold | $16,000 | 0.0% | -- |
| 02/13/2017 02/13/17 | Sold | $16,000 | -17.9% | $16 / Sq Ft |
| 01/31/2017 01/31/17 | Pending | -- | -- | -- |
| 01/31/2017 01/31/17 | Pending | -- | -- | -- |
| 01/10/2017 01/10/17 | For Sale | $19,500 | -21.7% | $19 / Sq Ft |
| 06/25/2016 06/25/16 | For Sale | $24,900 | -0.4% | -- |
| 07/31/2014 07/31/14 | Sold | $25,000 | -9.1% | $24 / Sq Ft |
| 07/15/2014 07/15/14 | Pending | -- | -- | -- |
| 03/18/2014 03/18/14 | For Sale | $27,500 | -- | $27 / Sq Ft |
Source: Bright MLS
MLS Number: AD9838603
- 3070 Taneytown Rd
- 680 Barlow Greenmount Rd
- 40 Hospital Rd
- 2465 Emmitsburg Rd
- 1064 Baltimore Pike
- 36 Jackson Rd
- 912 Sunset Ave
- 374 Cunningham Rd
- 8 River Rd
- 801 Highland Ave
- 153 Jackson Rd Unit 153
- 700 Fairview Ave
- 60 Cooper Ln
- 724 Long Ln
- 57 Charles Dr
- 0 Unit PAAD2015388
- 504 Baltimore St
- 1 Shiloh Ct Unit 99
- 480 Natural Dam Rd Unit 2
- 43 Ivy Ln
