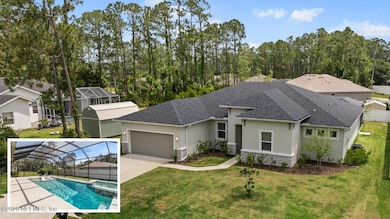
90 Lancelot Dr Palm Coast, FL 32137
Estimated payment $3,725/month
Highlights
- Screened Pool
- Open Floorplan
- No HOA
- Indian Trails Middle School Rated A-
- Contemporary Architecture
- Screened Porch
About This Home
This 2023 concrete block Brite home spans over 2,300 sq. ft. with an open floor plan featuring four bedrooms, three full bathrooms, and an office. The main living area connects seamlessly to lanai and brand-new saltwater pool and spa!
The home boasts quartz countertops, stainless steel appliances, 42-inch wood soft-close cabinets, luxury tile plank flooring, an irrigation system, and 9'4'' ceilings with a tray ceiling in the primary bedroom, and an enormous primary closet. One secondary bedroom has its own ensuite bathroom.
Energy-efficient features include spray foam insulation, double-pane windows, LED lighting, Energy Star appliances, an efficient water heater, insulated ductwork, and a high-performance HVAC unit.
Located in heart of Matanzas Woods, it is close enough to quickly access US1 and I-95, under 10 miles from beaches, and about 22 miles from St. Augustine's historic district. Ask about the Home Inspection Report! Schedule your showing today!
Home Details
Home Type
- Single Family
Est. Annual Taxes
- $5,533
Year Built
- Built in 2023 | Remodeled
Lot Details
- 10,019 Sq Ft Lot
- Southwest Facing Home
- Front and Back Yard Sprinklers
- Few Trees
Parking
- 2 Car Garage
- Garage Door Opener
Home Design
- Contemporary Architecture
- Traditional Architecture
- Brick or Stone Veneer
- Shingle Roof
- Block Exterior
- Stucco
Interior Spaces
- 2,307 Sq Ft Home
- 1-Story Property
- Open Floorplan
- Living Room
- Dining Room
- Home Office
- Screened Porch
- Tile Flooring
- Fire and Smoke Detector
Kitchen
- Eat-In Kitchen
- Convection Oven
- Electric Oven
- Electric Range
- Microwave
- Dishwasher
- Kitchen Island
- Disposal
Bedrooms and Bathrooms
- 4 Bedrooms
- Split Bedroom Floorplan
- Walk-In Closet
- In-Law or Guest Suite
- 3 Full Bathrooms
- Shower Only
Laundry
- Sink Near Laundry
- Washer and Electric Dryer Hookup
Pool
- Screened Pool
- Spa
- Saltwater Pool
Outdoor Features
- Patio
Schools
- Belle Terre Elementary School
- Indian Trails Middle School
- Matanzas High School
Utilities
- Central Heating and Cooling System
- Heat Pump System
- 200+ Amp Service
- Electric Water Heater
Community Details
- No Home Owners Association
- Matanzas Woods Subdivision
Listing and Financial Details
- Assessor Parcel Number 0711317037005800070
Map
Home Values in the Area
Average Home Value in this Area
Tax History
| Year | Tax Paid | Tax Assessment Tax Assessment Total Assessment is a certain percentage of the fair market value that is determined by local assessors to be the total taxable value of land and additions on the property. | Land | Improvement |
|---|---|---|---|---|
| 2024 | $862 | $344,671 | $46,500 | $298,171 |
| 2023 | $862 | $46,500 | $46,500 | $0 |
| 2022 | $521 | $47,000 | $47,000 | $0 |
| 2021 | $385 | $25,000 | $25,000 | $0 |
| 2020 | $340 | $20,000 | $20,000 | $0 |
| 2019 | $312 | $18,000 | $18,000 | $0 |
| 2018 | $277 | $14,500 | $14,500 | $0 |
| 2017 | $244 | $12,000 | $12,000 | $0 |
| 2016 | $230 | $10,890 | $0 | $0 |
| 2015 | $204 | $9,900 | $0 | $0 |
| 2014 | $187 | $9,000 | $0 | $0 |
Property History
| Date | Event | Price | Change | Sq Ft Price |
|---|---|---|---|---|
| 07/11/2025 07/11/25 | Price Changed | $589,900 | -3.3% | $256 / Sq Ft |
| 06/21/2025 06/21/25 | Price Changed | $609,900 | -1.6% | $264 / Sq Ft |
| 05/22/2025 05/22/25 | For Sale | $619,900 | +37.8% | $269 / Sq Ft |
| 08/03/2023 08/03/23 | Sold | $450,000 | -1.1% | $195 / Sq Ft |
| 06/13/2023 06/13/23 | Pending | -- | -- | -- |
| 05/19/2023 05/19/23 | Price Changed | $454,900 | -1.1% | $197 / Sq Ft |
| 03/09/2023 03/09/23 | For Sale | $459,900 | -- | $199 / Sq Ft |
Purchase History
| Date | Type | Sale Price | Title Company |
|---|---|---|---|
| Special Warranty Deed | $450,000 | None Listed On Document | |
| Interfamily Deed Transfer | -- | None Available |
Mortgage History
| Date | Status | Loan Amount | Loan Type |
|---|---|---|---|
| Open | $510,500 | New Conventional | |
| Closed | $360,000 | New Conventional | |
| Previous Owner | $345,000 | Construction |
Similar Homes in Palm Coast, FL
Source: realMLS (Northeast Florida Multiple Listing Service)
MLS Number: 2089612
APN: 07-11-31-7037-00580-0070
- 7 Lake Success Dr
- 52 Leidel Dr
- 1 Lewis Shire Place
- 63 Langdon Dr
- 33 Lake Success Dr
- 37 Leighton Ln
- 16 Lake Success Dr
- 31 Lansdowne Ln
- 43 Langdon Dr
- 7 Lewis Shire Way
- 10 Lake Charles Ln
- 10 Lee Place
- 28 Leidel Dr
- 124 Lindsay Dr
- 122 Lindsay Dr
- 119 Lindsay Dr
- 36 Lansdowne Ln
- 69 Lee Dr
- 31 Lake Success Dr
- 30 Langdon Dr
- 72 Lancelot Dr
- 7 Lancaster Ln
- 10 Lincoln Place
- 1 Linden Place Unit B
- 43 Lindsay Dr
- 41 Lema Ln
- 1 Linton Place Unit B
- 77 London Dr
- 29 Louisville Dr
- 37 Louisville Dr
- 2 Louisburg Ln Unit A
- 32 Louisville Dr
- 23 Louisville Dr
- 124 Oakleaf Way
- 128 Oakleaf Way
- 7 Lucas Ln
- 20 Oakleaf Way
- 26 Ludlow Ln E
- 25 Redbud Rd
- 516 Redbud Rd






