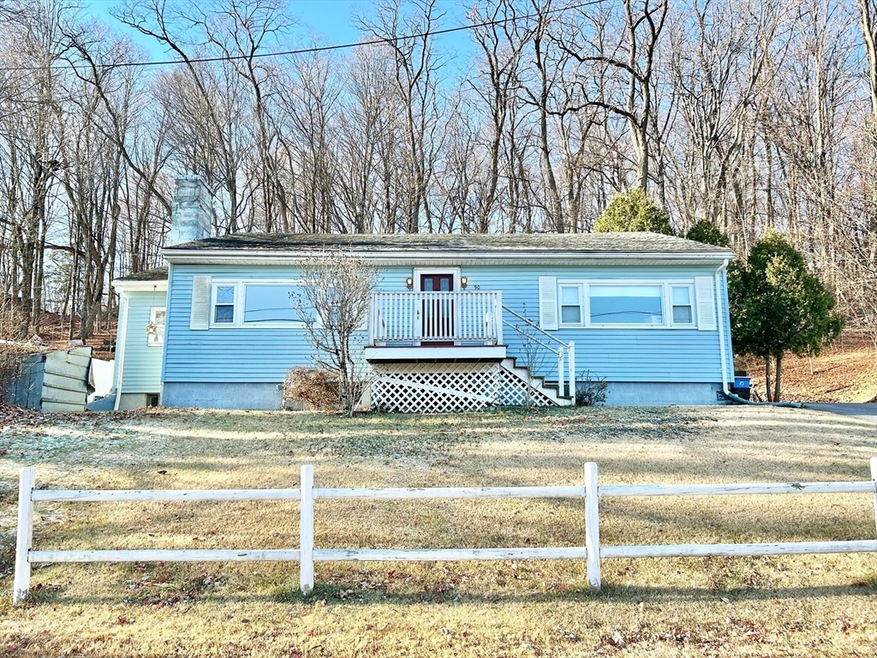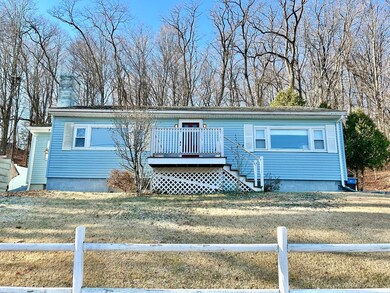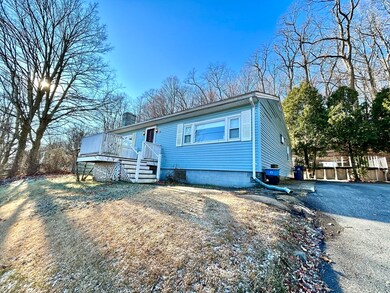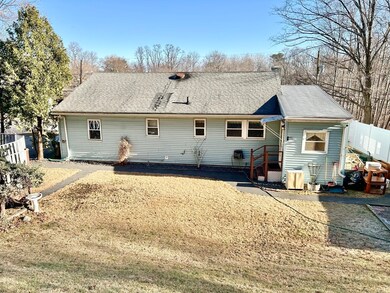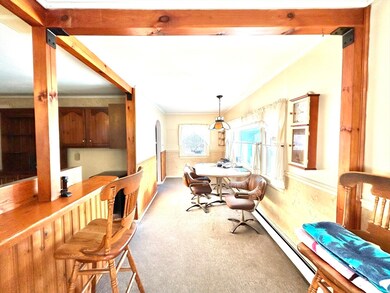
90 Linwood St Haverhill, MA 01830
Riverside NeighborhoodHighlights
- Marina
- Community Stables
- Above Ground Pool
- Golf Course Community
- Medical Services
- Open Floorplan
About This Home
As of January 2025Solid two bedroom with a great, circular, and open floor plan ready for your new ideas! This ranch is very spacious, and is situated in a peaceful, quiet Riverside-Golden Hill neighborhood. This home needs some updating, but it has hardwood under most of the carpet, potential for second bathroom in pantry area, off street parking, an above ground pool, a manageable yard, dry basement, arched doorways, huge main bedroom, large second bedroom, and a very large bathroom! Bring your ideas and make this home your own!
Last Agent to Sell the Property
Heather Klosowski Real Estate Listed on: 12/04/2024
Home Details
Home Type
- Single Family
Est. Annual Taxes
- $4,560
Year Built
- Built in 1925
Lot Details
- 0.46 Acre Lot
- Near Conservation Area
- Level Lot
- Cleared Lot
Home Design
- Ranch Style House
- Block Foundation
- Frame Construction
- Blown Fiberglass Insulation
- Batts Insulation
- Shingle Roof
Interior Spaces
- 1,363 Sq Ft Home
- Open Floorplan
- Cathedral Ceiling
- Ceiling Fan
- Recessed Lighting
- Decorative Lighting
- Light Fixtures
- Arched Doorways
- Dining Area
- Storage Room
- Washer and Electric Dryer Hookup
- Center Hall
Kitchen
- <<OvenToken>>
- Stove
Flooring
- Plywood
- Wall to Wall Carpet
- Vinyl
Bedrooms and Bathrooms
- 2 Bedrooms
- 1 Full Bathroom
- Double Vanity
- <<tubWithShowerToken>>
Unfinished Basement
- Basement Fills Entire Space Under The House
- Interior Basement Entry
- Block Basement Construction
- Laundry in Basement
Parking
- 4 Car Parking Spaces
- Paved Parking
- Open Parking
- Off-Street Parking
Outdoor Features
- Above Ground Pool
- Bulkhead
- Porch
Location
- Property is near public transit
- Property is near schools
Schools
- Golden Hill Elementary School
- Haverhill Middle School
- Haverhill High School
Utilities
- No Cooling
- 1 Heating Zone
- Heating System Uses Natural Gas
- Baseboard Heating
- 100 Amp Service
- Gas Water Heater
- Internet Available
Listing and Financial Details
- Assessor Parcel Number M:0411 B:00137 L:7,1922920
Community Details
Overview
- No Home Owners Association
- Riverside Subdivision
Amenities
- Medical Services
- Shops
- Coin Laundry
Recreation
- Marina
- Golf Course Community
- Tennis Courts
- Community Pool
- Park
- Community Stables
- Jogging Path
- Bike Trail
Ownership History
Purchase Details
Purchase Details
Purchase Details
Purchase Details
Purchase Details
Purchase Details
Similar Homes in Haverhill, MA
Home Values in the Area
Average Home Value in this Area
Purchase History
| Date | Type | Sale Price | Title Company |
|---|---|---|---|
| Quit Claim Deed | -- | None Available | |
| Quit Claim Deed | -- | -- | |
| Quit Claim Deed | -- | -- | |
| Quit Claim Deed | -- | -- | |
| Quit Claim Deed | -- | -- | |
| Deed | -- | -- | |
| Deed | $101,500 | -- | |
| Deed | $96,500 | -- | |
| Quit Claim Deed | -- | -- | |
| Quit Claim Deed | -- | -- | |
| Deed | -- | -- | |
| Deed | $101,500 | -- | |
| Deed | $96,500 | -- |
Mortgage History
| Date | Status | Loan Amount | Loan Type |
|---|---|---|---|
| Open | $420,000 | Purchase Money Mortgage | |
| Closed | $420,000 | Purchase Money Mortgage | |
| Previous Owner | $136,000 | No Value Available | |
| Previous Owner | $121,000 | No Value Available |
Property History
| Date | Event | Price | Change | Sq Ft Price |
|---|---|---|---|---|
| 07/04/2025 07/04/25 | Pending | -- | -- | -- |
| 06/26/2025 06/26/25 | For Sale | $589,900 | +59.4% | $420 / Sq Ft |
| 01/10/2025 01/10/25 | Sold | $370,000 | -7.3% | $271 / Sq Ft |
| 12/16/2024 12/16/24 | Pending | -- | -- | -- |
| 12/13/2024 12/13/24 | For Sale | $399,000 | 0.0% | $293 / Sq Ft |
| 12/08/2024 12/08/24 | Pending | -- | -- | -- |
| 12/04/2024 12/04/24 | For Sale | $399,000 | -- | $293 / Sq Ft |
Tax History Compared to Growth
Tax History
| Year | Tax Paid | Tax Assessment Tax Assessment Total Assessment is a certain percentage of the fair market value that is determined by local assessors to be the total taxable value of land and additions on the property. | Land | Improvement |
|---|---|---|---|---|
| 2025 | $4,708 | $439,600 | $201,300 | $238,300 |
| 2024 | $4,560 | $428,600 | $201,300 | $227,300 |
| 2023 | $4,248 | $381,000 | $181,100 | $199,900 |
| 2022 | $3,972 | $312,300 | $159,300 | $153,000 |
| 2021 | $3,919 | $291,600 | $152,600 | $139,000 |
| 2020 | $3,735 | $274,600 | $142,600 | $132,000 |
| 2019 | $3,573 | $256,100 | $124,100 | $132,000 |
| 2018 | $3,397 | $238,200 | $117,400 | $120,800 |
| 2017 | $3,478 | $232,000 | $114,000 | $118,000 |
| 2016 | $3,345 | $217,800 | $104,000 | $113,800 |
| 2015 | $3,418 | $222,700 | $104,000 | $118,700 |
Agents Affiliated with this Home
-
Rey Garcia

Seller's Agent in 2025
Rey Garcia
Compass
(978) 804-4788
1 in this area
44 Total Sales
-
Heather Klosowski

Seller's Agent in 2025
Heather Klosowski
Heather Klosowski Real Estate
(978) 914-2300
1 in this area
61 Total Sales
-
NE Home Team
N
Buyer's Agent in 2025
NE Home Team
Compass
1 in this area
18 Total Sales
Map
Source: MLS Property Information Network (MLS PIN)
MLS Number: 73317207
APN: HAVE-000411-000137-000007
- 32 Powder House Ave
- 135 Golden Hill Ave
- 20 Bowdoin Dr
- 420 Water St
- 31 Whittier St
- 8 Boardman St
- 63 Old Ferry Rd
- 53 Belvidere Heights Dr Unit 3
- 61 S Kimball St
- 190 &196 Summer St
- 9 Maplewood Terrace
- 366 Kenoza St
- 374 Kenoza St
- 4 Mount Vernon St Unit 1
- 7 S Porter St Unit 7
- 5 Comanche Cir Unit 5
- 5 Comanche Cir
- 358 Salem St
- 12 Salem St Unit 2
- 27 Webster St
