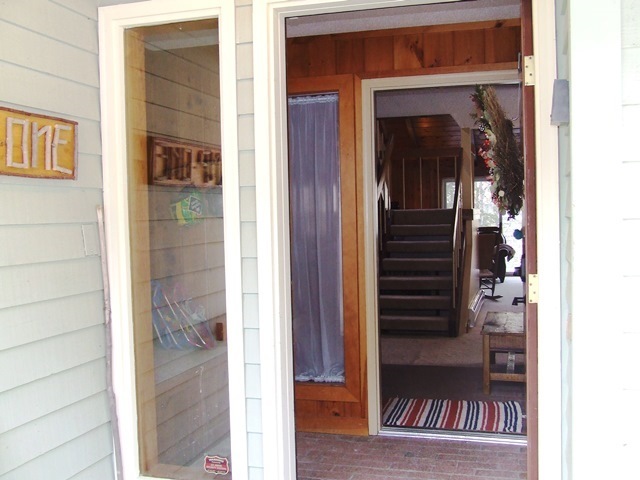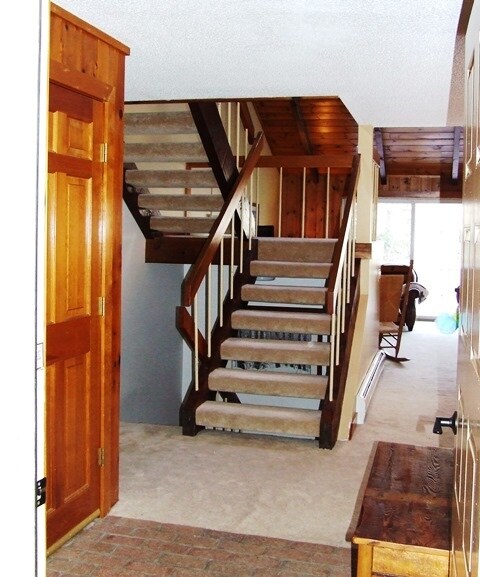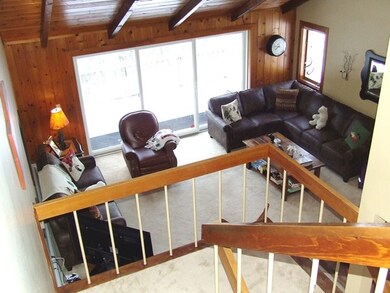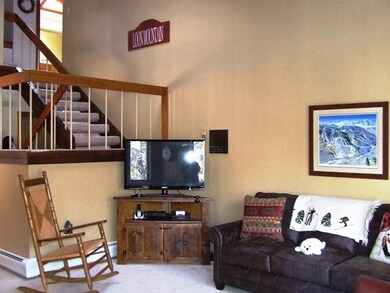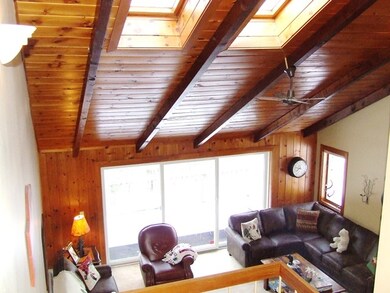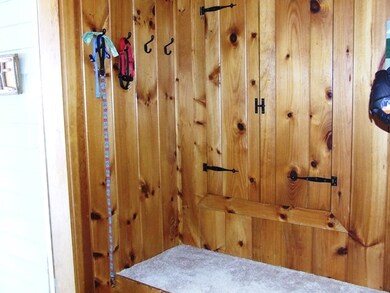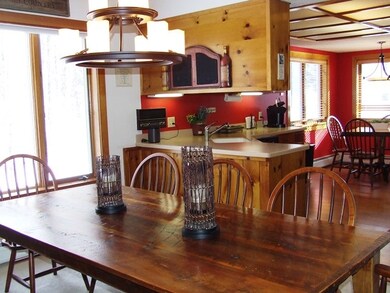
90 Loon Brook Rd Lincoln, NH 03251
Highlights
- Ski Accessible
- Mountain View
- Wood Burning Stove
- Resort Property
- Deck
- Contemporary Architecture
About This Home
As of October 2018Come join the family of Loon Mountain Homeowners for that year-round outdoors family lifestyle you've always wanted ~ skiing, snowshoeing, cross-country skiing, snowmobiling, hiking, biking, swimming, tubing and fishing in the Pemi River, not to mention all the White Mountain attractions too.
Last Agent to Sell the Property
Loon Mountain Real Estate Co. License #047591 Listed on: 01/29/2018
Home Details
Home Type
- Single Family
Est. Annual Taxes
- $6,401
Year Built
- Built in 1980
Lot Details
- 0.7 Acre Lot
- Property has an invisible fence for dogs
- Lot Sloped Up
- Property is zoned RR
Parking
- 2 Car Direct Access Garage
- Gravel Driveway
Home Design
- Contemporary Architecture
- Poured Concrete
- Wood Frame Construction
- Shingle Roof
- Wood Siding
- Clap Board Siding
- Radon Mitigation System
Interior Spaces
- 3-Story Property
- Furnished
- Cathedral Ceiling
- Ceiling Fan
- Skylights
- Wood Burning Stove
- Blinds
- Drapes & Rods
- Window Screens
- Combination Kitchen and Dining Room
- Storage
- Mountain Views
- Finished Basement
- Walk-Out Basement
- Attic
Kitchen
- Electric Range
- Microwave
- ENERGY STAR Qualified Dishwasher
- Disposal
Flooring
- Carpet
- Ceramic Tile
- Vinyl
Bedrooms and Bathrooms
- 5 Bedrooms
- Main Floor Bedroom
- Bathroom on Main Level
- 3 Full Bathrooms
Laundry
- Laundry on main level
- Dryer
- Washer
Home Security
- Home Security System
- Intercom
- Fire and Smoke Detector
Outdoor Features
- Deck
Schools
- Lin-Wood Public Elementary And Middle School
- Lin-Wood Public High School
Utilities
- Dehumidifier
- Zoned Heating
- Baseboard Heating
- Hot Water Heating System
- Heating System Uses Gas
- Heating System Uses Wood
- Underground Utilities
- Propane
- Gas Available
- High Speed Internet
- Phone Available
- Cable TV Available
Listing and Financial Details
- Exclusions: Personal clothing items, nicknacks and artwrok.
- Tax Lot 054
- 13% Total Tax Rate
Community Details
Overview
- Resort Property
- Westwood Acres Subdivision
- The community has rules related to deed restrictions
Recreation
- Trails
- Ski Accessible
Ownership History
Purchase Details
Home Financials for this Owner
Home Financials are based on the most recent Mortgage that was taken out on this home.Similar Homes in Lincoln, NH
Home Values in the Area
Average Home Value in this Area
Purchase History
| Date | Type | Sale Price | Title Company |
|---|---|---|---|
| Warranty Deed | $533,533 | -- |
Mortgage History
| Date | Status | Loan Amount | Loan Type |
|---|---|---|---|
| Open | $436,000 | Stand Alone Refi Refinance Of Original Loan | |
| Closed | $431,000 | Stand Alone Refi Refinance Of Original Loan | |
| Closed | $426,800 | Purchase Money Mortgage | |
| Previous Owner | $168,000 | Unknown |
Property History
| Date | Event | Price | Change | Sq Ft Price |
|---|---|---|---|---|
| 10/05/2018 10/05/18 | Sold | $533,500 | -2.8% | $269 / Sq Ft |
| 08/21/2018 08/21/18 | Pending | -- | -- | -- |
| 07/25/2018 07/25/18 | Price Changed | $549,000 | -14.9% | $277 / Sq Ft |
| 05/24/2018 05/24/18 | Price Changed | $645,000 | -7.7% | $326 / Sq Ft |
| 01/29/2018 01/29/18 | For Sale | $699,000 | +37.5% | $353 / Sq Ft |
| 02/12/2016 02/12/16 | Sold | $508,200 | -12.4% | $160 / Sq Ft |
| 01/13/2016 01/13/16 | Pending | -- | -- | -- |
| 05/22/2015 05/22/15 | For Sale | $579,900 | -- | $182 / Sq Ft |
Tax History Compared to Growth
Tax History
| Year | Tax Paid | Tax Assessment Tax Assessment Total Assessment is a certain percentage of the fair market value that is determined by local assessors to be the total taxable value of land and additions on the property. | Land | Improvement |
|---|---|---|---|---|
| 2024 | $10,336 | $884,900 | $567,300 | $317,600 |
| 2023 | $10,336 | $884,900 | $567,300 | $317,600 |
| 2022 | $9,336 | $884,900 | $567,300 | $317,600 |
| 2021 | $9,327 | $884,900 | $567,300 | $317,600 |
| 2018 | $328,207 | $477,300 | $204,400 | $272,900 |
| 2016 | $6,296 | $477,300 | $204,400 | $272,900 |
| 2015 | $5,706 | $414,100 | $168,700 | $245,400 |
| 2014 | $5,715 | $414,100 | $168,700 | $245,400 |
| 2009 | $4,224 | $463,620 | $251,080 | $212,540 |
Agents Affiliated with this Home
-
Donna Martel

Seller's Agent in 2018
Donna Martel
Loon Mountain Real Estate Co.
(603) 381-2928
78 in this area
92 Total Sales
-
Amy Hebert

Buyer's Agent in 2018
Amy Hebert
Loon Mountain Real Estate Co.
(603) 348-7335
111 in this area
128 Total Sales
-
John Chamberlain

Seller's Agent in 2016
John Chamberlain
Coldwell Banker LIFESTYLES- Lincoln
(603) 381-9544
70 in this area
131 Total Sales
Map
Source: PrimeMLS
MLS Number: 4674854
APN: LNCO-000124-054000
- 16 Penstock Rd Unit 4
- 58 Westview Rd
- 26 Penstock Unit 15
- 89 Flume Rd
- 79 Flume Rd
- 16 Crooked Mountain Rd
- 19 Big Coolidge Rd Unit 3
- 24 Hardwood Ridge Rd Unit 1
- 57 W Branch Rd Unit 7
- 39.17 S Peak Rd Unit 118/39.17
- 39.16 S Peak Rd Unit 118/39.16
- 164 S Peak Rd
- 139 S Peak Rd
- 90 Loon Mountain Rd Unit 1058D
- 90 Loon Mountain Rd Unit 1325D
- 90 Loon Mountain Rd Unit 1309D
- 90 Loon Mountain Rd Unit 1338A
- 90 Loon Mountain Rd Unit 865C
- 90 Loon Mountain Rd Unit 861D
- 90 Loon Mountain Rd Unit 1053A
