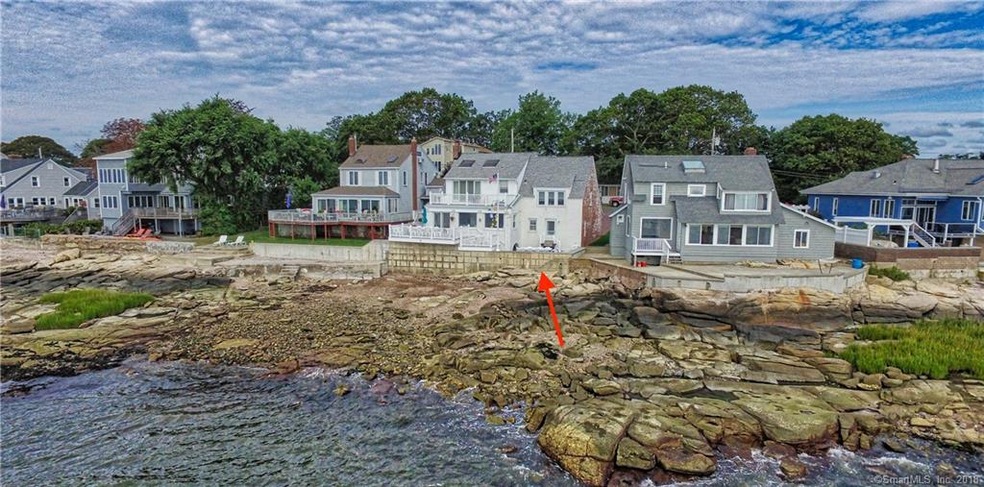
90 Morgan Ave East Haven, CT 06512
Morgan Point NeighborhoodEstimated Value: $782,000 - $1,095,000
Highlights
- Beach Front
- Deck
- 1 Fireplace
- Colonial Architecture
- Attic
- No HOA
About This Home
As of May 2019This immaculately maintained direct waterfront New England style brick colonial radiates peace & tranquility with breathtaking views from each of it’s multiple levels. Lovingly and meticulously maintained for 38 years this hidden slice of paradise is the quintessential 4BR/2.5BA sanctuary. Located in the Morgan Point enclave, it features a bright living room with fireplace & newer wooden floors, remodeled kitchen, custom blue pearl granite throughout, irrigation system, newer rebar & pile seawall and unique herringbone stone drive, pathway & foyer. The newer multi-level private decks and grotto feature brick arches, hot/cold shower and generous seating areas. The large master bedroom suite features an exposed cathedral brick wall & ceiling with twin skylights. Double sliders access the suite’s full-width private deck with mesmerizing views of LI Sound. Nearby access to restaurants and 15 minutes to downtown New Haven and Yale. 90 minutes to NYC. Nothing to do but move in and enjoy. Some furnishings may also be available.
Last Agent to Sell the Property
William Raveis Real Estate License #RES.0807437 Listed on: 09/06/2018

Home Details
Home Type
- Single Family
Est. Annual Taxes
- $14,486
Year Built
- Built in 1931
Lot Details
- 4,792 Sq Ft Lot
- Beach Front
- Home fronts a sound
- Sprinkler System
- Property is zoned R-3
Home Design
- Colonial Architecture
- Brick Exterior Construction
- Concrete Foundation
- Frame Construction
- Asphalt Shingled Roof
- Masonry Siding
Interior Spaces
- 1,751 Sq Ft Home
- 1 Fireplace
- Thermal Windows
- Concrete Flooring
- Water Views
- Storage In Attic
- Home Security System
Kitchen
- Oven or Range
- Gas Cooktop
Bedrooms and Bathrooms
- 4 Bedrooms
Laundry
- Laundry on main level
- Dryer
- Washer
Basement
- Walk-Out Basement
- Partial Basement
- Interior Basement Entry
- Garage Access
- Basement Storage
Parking
- 2 Car Attached Garage
- Parking Deck
- Automatic Garage Door Opener
- Private Driveway
Accessible Home Design
- Grab Bar In Bathroom
- Exterior Wheelchair Lift
- Chairlift
Outdoor Features
- Balcony
- Deck
Schools
- East Haven High School
Utilities
- Cooling System Mounted In Outer Wall Opening
- Heating System Uses Steam
- Heating System Uses Natural Gas
- Programmable Thermostat
- Cable TV Available
Community Details
- No Home Owners Association
Ownership History
Purchase Details
Home Financials for this Owner
Home Financials are based on the most recent Mortgage that was taken out on this home.Purchase Details
Similar Homes in the area
Home Values in the Area
Average Home Value in this Area
Purchase History
| Date | Buyer | Sale Price | Title Company |
|---|---|---|---|
| Reiner Kevin | $529,850 | -- | |
| Massini Anthony L | -- | -- |
Mortgage History
| Date | Status | Borrower | Loan Amount |
|---|---|---|---|
| Open | Reiner Kevin | $412,200 | |
| Closed | Greenspon Melissa | $418,549 | |
| Closed | Massini Anthony L | $423,880 | |
| Previous Owner | Massini Anthony L | $272,000 | |
| Previous Owner | Massini Anthony L | $121,100 |
Property History
| Date | Event | Price | Change | Sq Ft Price |
|---|---|---|---|---|
| 05/06/2019 05/06/19 | Sold | $529,850 | -11.7% | $303 / Sq Ft |
| 02/28/2019 02/28/19 | Pending | -- | -- | -- |
| 01/11/2019 01/11/19 | Price Changed | $599,900 | -4.0% | $343 / Sq Ft |
| 11/17/2018 11/17/18 | Price Changed | $625,000 | -1.6% | $357 / Sq Ft |
| 09/06/2018 09/06/18 | For Sale | $635,000 | -- | $363 / Sq Ft |
Tax History Compared to Growth
Tax History
| Year | Tax Paid | Tax Assessment Tax Assessment Total Assessment is a certain percentage of the fair market value that is determined by local assessors to be the total taxable value of land and additions on the property. | Land | Improvement |
|---|---|---|---|---|
| 2024 | $16,374 | $489,650 | $304,150 | $185,500 |
| 2023 | $15,277 | $489,650 | $304,150 | $185,500 |
| 2022 | $15,277 | $489,650 | $304,150 | $185,500 |
| 2021 | $15,289 | $446,400 | $304,150 | $142,250 |
| 2020 | $15,289 | $446,400 | $304,150 | $142,250 |
| 2019 | $14,472 | $446,400 | $304,150 | $142,250 |
| 2018 | $14,486 | $446,400 | $304,150 | $142,250 |
| 2017 | $14,253 | $451,760 | $304,150 | $147,610 |
| 2016 | $14,442 | $457,750 | $304,150 | $153,600 |
| 2015 | $14,442 | $457,750 | $304,150 | $153,600 |
| 2014 | $14,671 | $457,750 | $304,150 | $153,600 |
Agents Affiliated with this Home
-
David Kaplan

Seller's Agent in 2019
David Kaplan
William Raveis Real Estate
(203) 589-0071
5 Total Sales
-
Daniel Ferriouolo

Seller Co-Listing Agent in 2019
Daniel Ferriouolo
William Raveis Real Estate
(203) 537-5288
99 Total Sales
-
Phoebe Finch

Buyer's Agent in 2019
Phoebe Finch
William Pitt
(617) 645-3907
142 Total Sales
Map
Source: SmartMLS
MLS Number: 170118556
APN: EHAV-000010-000104-000009
- 45 South St
- 58 South St
- 14 Montauk Rd
- 28 Morgan Terrace
- 166 Beach Ave
- 2 Old Town Hwy Unit 7
- 2 Old Town Hwy Unit 4
- 12 Roses Farm Rd
- 32 Brazos Rd
- 661 Silver Sands Rd Unit A3
- 129 Ocean View St
- 560 Silver Sands Rd Unit 902
- 7 Constance St
- 8 Clifford Terrace
- 3 Catherine St
- 114 Cove St
- 274 & 274A Cosey Beach Ave
- 18 Palmetto Trail
- 485 Lighthouse Rd
- 51 Palmetto Trail
