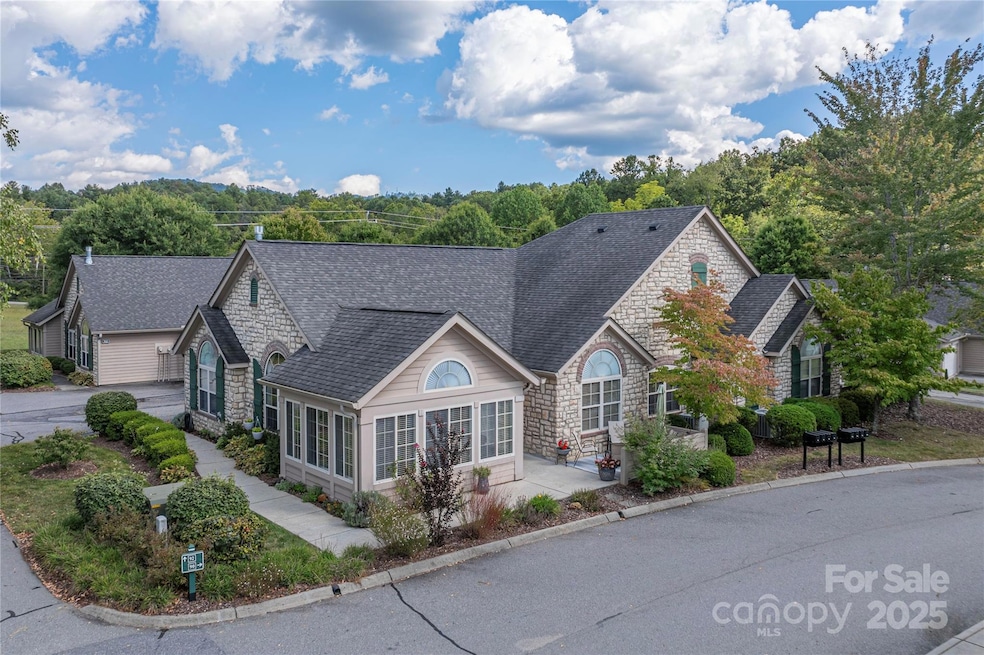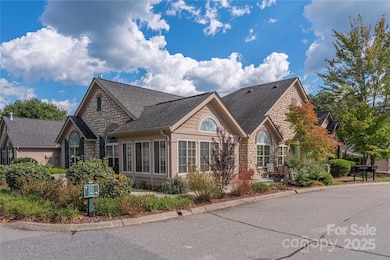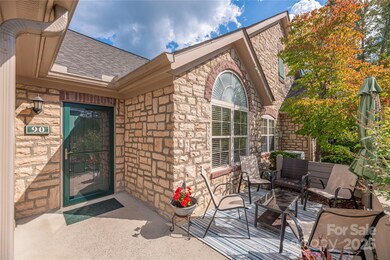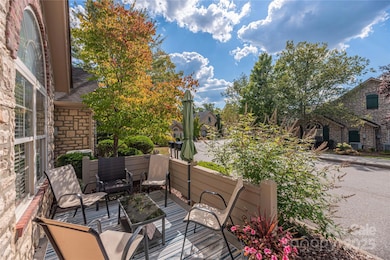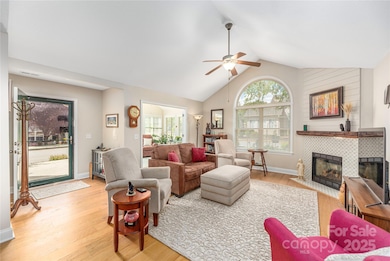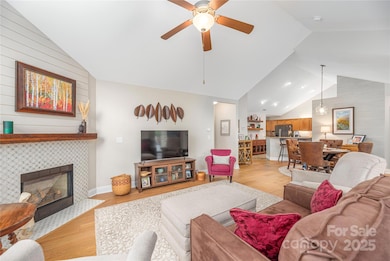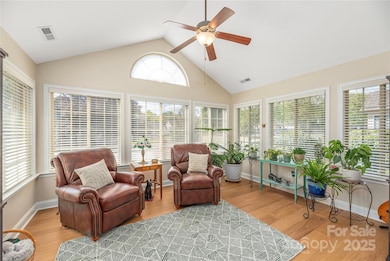90 Mountain Meadow Cir Unit U3 Weaverville, NC 28787
Estimated payment $3,757/month
Highlights
- Fitness Center
- In Ground Pool
- Mountain View
- Weaverville Elementary Rated A-
- Open Floorplan
- Clubhouse
About This Home
Enjoy living in this beautifully updated and finished townhome. Approximately 1900 square feet provides flowing, and spacious, functionality. Volumes of natural light from well placed windows illuminates and uplifts the space. The friendly Hamburg Crossing community features a large clubhouse with pool and workout room. Enjoy your privacy. Alternatively, participate in numerous events and special interest groups provided by the social committee. Numbers of residents walk the Circle for exercise providing opportunities for interactions. Many dog walkers enjoy the comradery with their neighbors and other pets. Hamburg Crossing is conveniently located 3 minutes from downtown Weaverville with its charm, shops and restaurants. Downtown Asheville is only 15 minutes away. Life here can be easier as the owners’ association provides lawn care and exterior property maintenance. Realize the value in this home by comparing price, interior space, and features of nearby detached houses.
Listing Agent
Preferred Properties Brokerage Email: JimReid@preferredprop.com License #155234 Listed on: 11/14/2025
Townhouse Details
Home Type
- Townhome
Year Built
- Built in 2006
Lot Details
- Wooded Lot
- Lawn
HOA Fees
- $465 Monthly HOA Fees
Parking
- 2 Car Attached Garage
- Garage Door Opener
- 2 Open Parking Spaces
Home Design
- European Architecture
- Entry on the 1st floor
- Slab Foundation
- Architectural Shingle Roof
- Stone Veneer
Interior Spaces
- 1-Story Property
- Open Floorplan
- Built-In Features
- Gas Fireplace
- Insulated Windows
- Insulated Doors
- Entrance Foyer
- Great Room with Fireplace
- Storage
- Mountain Views
- Pull Down Stairs to Attic
Kitchen
- Breakfast Bar
- Electric Range
- Microwave
- Dishwasher
- Disposal
Flooring
- Engineered Wood
- Carpet
- Tile
Bedrooms and Bathrooms
- 2 Main Level Bedrooms
- Split Bedroom Floorplan
- Walk-In Closet
- 2 Full Bathrooms
Laundry
- Laundry Room
- Washer and Dryer
Home Security
Pool
- In Ground Pool
- Fence Around Pool
Outdoor Features
- Patio
- Front Porch
Schools
- North Buncombe/N. Windy Ridge Elementary School
- North Buncombe Middle School
- North Buncombe High School
Utilities
- Forced Air Heating and Cooling System
- Heating System Uses Natural Gas
- Gas Water Heater
- Cable TV Available
Listing and Financial Details
- Assessor Parcel Number 9742-83-5867-00000
Community Details
Overview
- Baldwin Real Estate, Anne Wilcox Association
- Hamburg Crossing Subdivision
- Mandatory home owners association
Amenities
- Clubhouse
Recreation
- Fitness Center
- Community Pool
Security
- Card or Code Access
- Storm Doors
Map
Home Values in the Area
Average Home Value in this Area
Property History
| Date | Event | Price | List to Sale | Price per Sq Ft |
|---|---|---|---|---|
| 11/14/2025 11/14/25 | For Sale | $525,000 | 0.0% | $281 / Sq Ft |
| 11/13/2025 11/13/25 | Price Changed | $525,000 | -- | $281 / Sq Ft |
Source: Canopy MLS (Canopy Realtor® Association)
MLS Number: 4320653
- 92 Mountain Meadow Cir
- 1 Mountain Meadow Cir
- 154 Amblers Knoll Rd
- 148 Amblers Knoll Rd
- 17 Morris Dr
- 9 Meadow Glen Dr
- 82 Wheeler Rd
- 30 Wheeler Rd
- 25 Coal Creek Ln
- 43 Al Dorf Dr Unit 115
- 122 Sugg Trail
- 119 Sugg Trail
- 114 Upper Grove Ln
- 115 Sugg Trail
- 128 Sugg Trail
- 116 Sugg Trail
- 126 Sugg Trail
- 113 Sugg Trail
- Linville Plan at Pleasant Grove
- Savannah Plan at Pleasant Grove
- 29 Wheeler Rd
- 32 Wheeler Rd
- 101 Fox Grape Lp
- 34 East St
- 24 Lamplighter Ln
- 1070 Cider Mill Loop
- 2 Monticello Village Dr Unit 302
- 25 Leisure Mountain Rd
- 602 Highline Dr
- 50 Barnwood Dr
- 900 Flat Creek Village Dr
- 166 Mundy Cove Rd
- 105 Holston View Dr
- 164 Mundy Cove Rd
- 48 Creekside View Dr
- 20 Weaver View Cir
- 200 Baird Cove Rd
- 61 Garrison Branch Rd
- 12 Laurel Terrace
- 56 Webb Cove Rd Unit Apartment A
