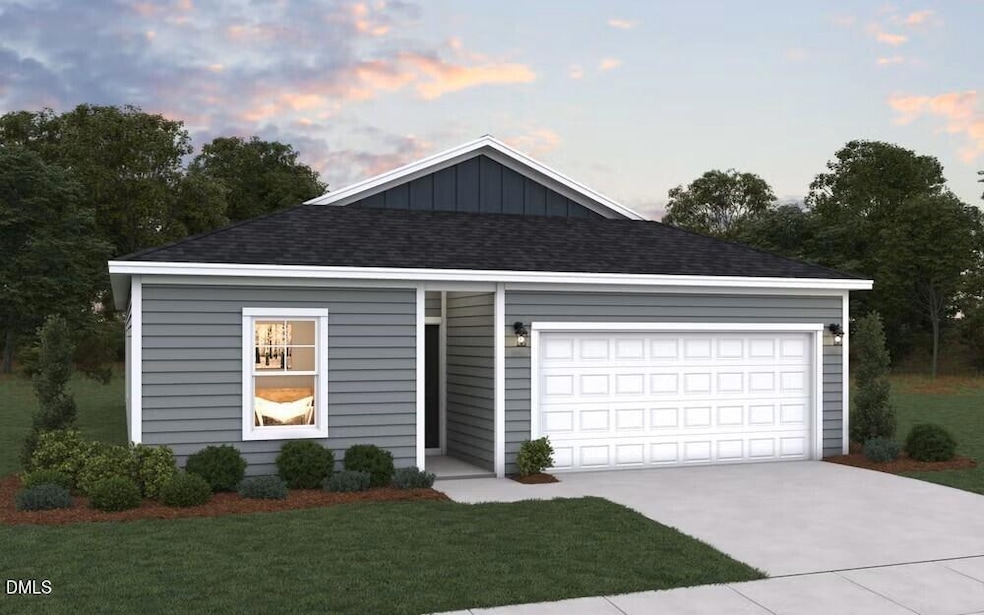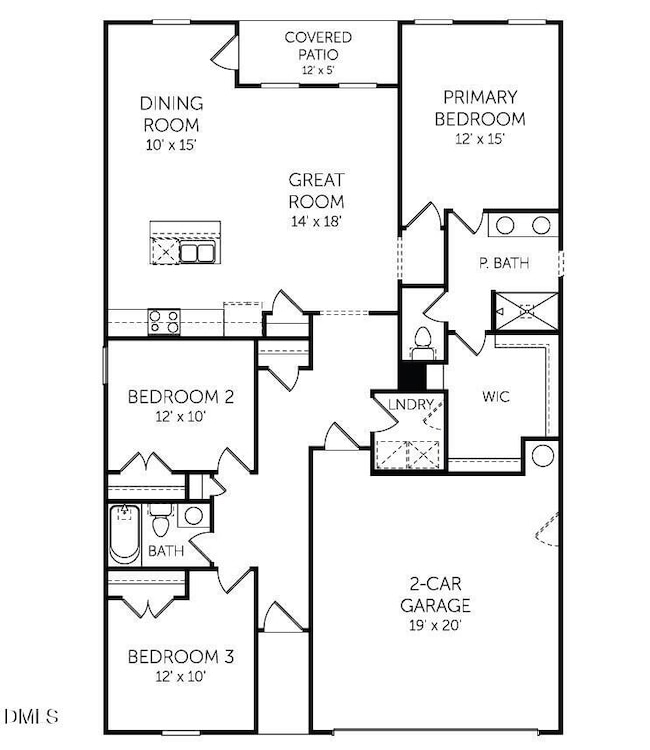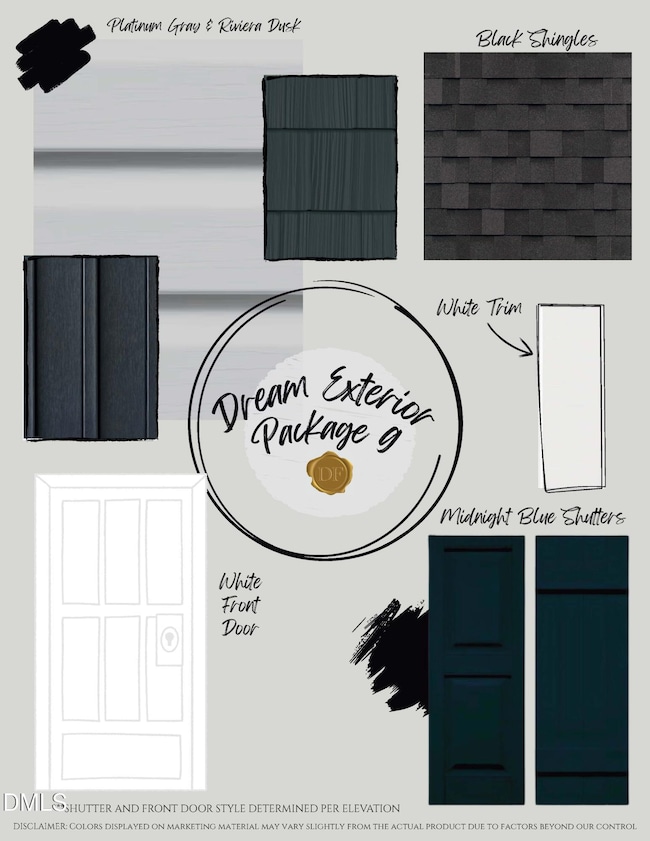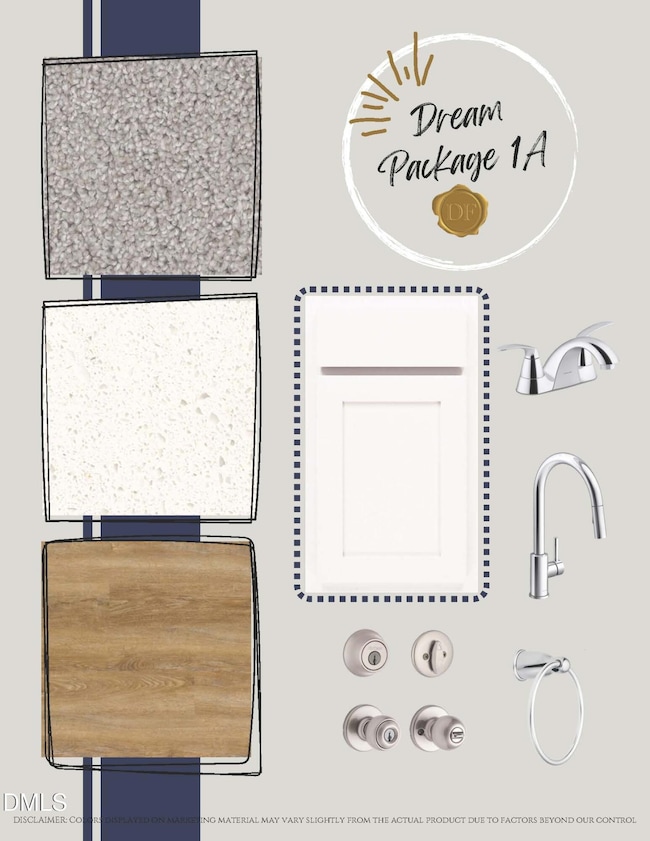90 Muscovy Dr Four Oaks, NC 27524
Ingrams NeighborhoodEstimated payment $1,880/month
Highlights
- Remodeled in 2026
- Traditional Architecture
- High Ceiling
- Four Oaks Middle School Rated 9+
- Main Floor Bedroom
- Quartz Countertops
About This Home
The Retreat floor plan delivers comfort, style, and smart design across 1,504 sq. ft. A welcoming foyer leads to two spacious secondary bedrooms and a full bath—perfect for family or guests. At the heart of the home, the open-concept layout features a bright family room flowing into a beautifully appointed kitchen with a large island ideal for casual meals and entertaining. The dining area opens directly onto a covered patio, seamlessly extending your living space outdoors. The private primary suite sits at the rear of the home and offers a relaxing escape with a roomy bedroom, dual-sink bath, walk-in shower, and an impressive walk-in closet. A convenient, direct connection to the laundry room adds everyday ease. With 3 bedrooms, 2 baths, and a two-car garage, the Retreat is designed for modern living with thoughtful flow and exceptional functionality.
Home Details
Home Type
- Single Family
Year Built
- Remodeled in 2026
Lot Details
- 10,019 Sq Ft Lot
- Open Lot
Parking
- 2 Car Attached Garage
Home Design
- Home is estimated to be completed on 4/30/25
- Traditional Architecture
- Slab Foundation
- Shingle Roof
- Vinyl Siding
Interior Spaces
- 1,504 Sq Ft Home
- 1-Story Property
- Smooth Ceilings
- High Ceiling
- Recessed Lighting
- Family Room
- Dining Room
- Open Floorplan
- Luxury Vinyl Tile Flooring
- Pull Down Stairs to Attic
- Laundry Room
Kitchen
- Electric Oven
- Microwave
- Dishwasher
- Kitchen Island
- Quartz Countertops
Bedrooms and Bathrooms
- 3 Main Level Bedrooms
- Walk-In Closet
- 2 Full Bathrooms
- Walk-in Shower
Accessible Home Design
- Accessible Full Bathroom
- Accessible Kitchen
- Accessible Entrance
Schools
- Four Oaks Elementary And Middle School
- S Johnston High School
Utilities
- Cooling Available
- Heat Pump System
Community Details
- Property has a Home Owners Association
- Built by DREAMFINDERS HOMES
- To Be Added Subdivision, Retreat Floorplan
Listing and Financial Details
- Home warranty included in the sale of the property
Map
Home Values in the Area
Average Home Value in this Area
Property History
| Date | Event | Price | List to Sale | Price per Sq Ft |
|---|---|---|---|---|
| 11/22/2025 11/22/25 | For Sale | $299,370 | -- | $199 / Sq Ft |
Source: Doorify MLS
MLS Number: 10134517
- Retreat Plan at The View at Holt Lake
- Prelude Plan at The View at Holt Lake
- Wayfare Plan at The View at Holt Lake
- Escape Plan at The View at Holt Lake
- 4516 U S 301
- 4516 Us 301 Hwy
- 0 Country Club Rd
- 1160 Country Club Rd
- 207 Heath Rd
- 5121 U S 701 Hwy
- 5111 U S 701 Hwy
- 1131 Us Hwy 701 South Hwy
- 102 Pine Tree Ln
- 1184 Devils Racetrack Rd
- 35 Kevior Ave
- 233 Meadow Hills Dr
- 631 E Sanders St
- 177 Ruskin Dr
- 00 Wildberry Rd
- 000 Wildberry Rd
- 27 Ridgemoore Ct
- 110 E Crestview Dr
- 139 Creekside Dr
- 181 N Landing
- 2222 Nc-210
- 2222 N Carolina 210
- 715 S 3rd St Unit 6
- 261 Johnson Ridge Way Unit 1
- 260 Johnson Ridge Way Unit 1
- 272 Johnson Ridge Way Unit 1
- 325 W Saltgrass Ln
- 361 W Saltgrass Ln
- 365 W Saltgrass Ln
- 199 N Finley Landing Pkwy
- 33 35 Brantley Cir
- 33 Brantley Cir
- 141 Tap Ln
- 77 Jethro Cir
- 99 Jethro Cir
- 115 Jethro Cir




