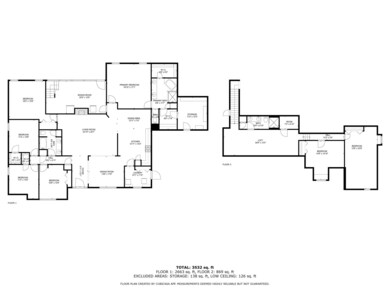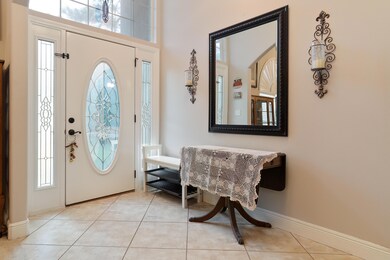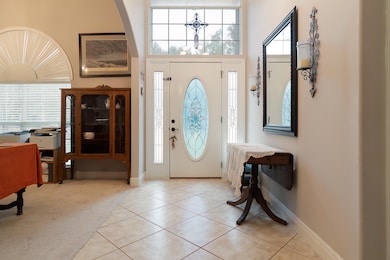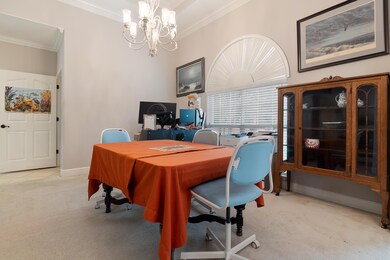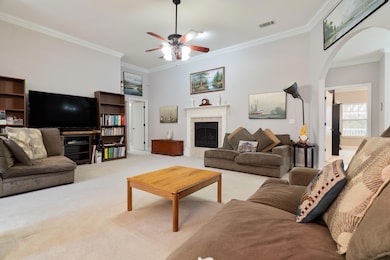
90 Navajo Trace Crestview, FL 32536
Estimated payment $3,996/month
Highlights
- Deck
- Wooded Lot
- Traditional Architecture
- Wetlands on Lot
- Vaulted Ceiling
- Main Floor Primary Bedroom
About This Home
New roof 2025 Buyer could not sell home so this one is ready for new owners. Discover the epitome of luxury living in this stunning 4,000 sq ft brick home nestled on 2 serene acres. This meticulously designed residence offers an abundance of space and comfort, perfect for families of all sizes. Expansive Layout: 7 bedrooms, 3 bathrooms, formal dining room, office, den, living room, Florida room, and a versatile second-level addition. Elegant Interiors: Soaring ceilings, crown molding, and a grand foyer create a sophisticated ambiance. Gourmet Kitchen: A chef's dream with granite countertops, oak cabinets, two pantries, a breakfast bar, and a banquet-sized dining area. Outdoor Oasis: Enjoy the tranquility of your private backyard featuring a huge deck, open patio, and protected wetland Luxurious Master Suite: Indulge in a spa-like retreat with trey ceiling, dual vanities, recessed lighting, a whirlpool tub, a separate shower, and ample closet space. Additional Amenities: A second bathroom with double vanities, a versatile fourth bedroom/office, a cozy den, a second-level family room, and a bonus room. Practical Features: A spacious laundry room with a second pantry and built-in ironing board, a Manibloc plumbing system, and a Renai water heater. Solar panels are paid for and is a 23.63 KW system to help with the electric. Sprinkler system is not hooked up and being conveyed AS IS.Conveniently located in Crestview, just 20 minutes from Duke Field and 7th SFG, 30 minutes from Eglin AFB, and 40 minutes from the stunning Emerald Coast beaches. Enjoy the peace and privacy of this secluded estate, while still being within easy reach of essential amenities. Solar Panels reinstalled over new roof. Schedule your private tour today.
Home Details
Home Type
- Single Family
Est. Annual Taxes
- $3,030
Year Built
- Built in 2005
Lot Details
- 1.96 Acre Lot
- Lot Dimensions are 386x277x334x147
- Property fronts an easement
- Partially Fenced Property
- Interior Lot
- Wooded Lot
Parking
- 2 Car Attached Garage
- Oversized Parking
- Automatic Garage Door Opener
Home Design
- Traditional Architecture
- Brick Exterior Construction
- Slab Foundation
- Dimensional Roof
- Vinyl Trim
- Stucco
Interior Spaces
- 3,932 Sq Ft Home
- 2-Story Property
- Shelving
- Woodwork
- Crown Molding
- Coffered Ceiling
- Tray Ceiling
- Vaulted Ceiling
- Ceiling Fan
- Recessed Lighting
- Fireplace
- Double Pane Windows
- Entrance Foyer
- Family Room
- Living Room
- Breakfast Room
- Dining Room
- Home Office
- Sun or Florida Room
- Fire and Smoke Detector
Kitchen
- Breakfast Bar
- Induction Cooktop
- Microwave
- Dishwasher
Flooring
- Painted or Stained Flooring
- Wall to Wall Carpet
- Tile
Bedrooms and Bathrooms
- 7 Bedrooms
- Primary Bedroom on Main
- Split Bedroom Floorplan
- En-Suite Primary Bedroom
- 3 Full Bathrooms
- Dual Vanity Sinks in Primary Bathroom
- Separate Shower in Primary Bathroom
Laundry
- Laundry Room
- Exterior Washer Dryer Hookup
Outdoor Features
- Wetlands on Lot
- Deck
- Patio
Schools
- Northwood Elementary School
- Davidson Middle School
- Crestview High School
Utilities
- Central Heating and Cooling System
- Septic Tank
- Cable TV Available
Community Details
- Mathison Creek Estates Ph Ii Subdivision
- The community has rules related to covenants, exclusive easements
Listing and Financial Details
- Assessor Parcel Number 11-3N-24-1441-000E-0010
Map
Home Values in the Area
Average Home Value in this Area
Tax History
| Year | Tax Paid | Tax Assessment Tax Assessment Total Assessment is a certain percentage of the fair market value that is determined by local assessors to be the total taxable value of land and additions on the property. | Land | Improvement |
|---|---|---|---|---|
| 2024 | $3,030 | $349,319 | -- | -- |
| 2023 | $3,030 | $339,145 | $0 | $0 |
| 2022 | $2,963 | $329,267 | $0 | $0 |
| 2021 | $2,975 | $319,677 | $0 | $0 |
| 2020 | $2,955 | $315,263 | $0 | $0 |
| 2019 | $2,931 | $308,175 | $0 | $0 |
| 2018 | $2,915 | $302,429 | $0 | $0 |
| 2017 | $2,485 | $256,565 | $0 | $0 |
| 2016 | $2,408 | $250,162 | $0 | $0 |
| 2015 | $2,473 | $248,423 | $0 | $0 |
| 2014 | $2,484 | $246,451 | $0 | $0 |
Property History
| Date | Event | Price | Change | Sq Ft Price |
|---|---|---|---|---|
| 06/07/2025 06/07/25 | Pending | -- | -- | -- |
| 05/01/2025 05/01/25 | Price Changed | $670,000 | -0.7% | $170 / Sq Ft |
| 02/16/2025 02/16/25 | For Sale | $675,000 | 0.0% | $172 / Sq Ft |
| 11/29/2024 11/29/24 | Off Market | $675,000 | -- | -- |
| 11/13/2024 11/13/24 | For Sale | $675,000 | +80.0% | $172 / Sq Ft |
| 05/17/2017 05/17/17 | Sold | $375,000 | 0.0% | $95 / Sq Ft |
| 04/04/2017 04/04/17 | For Sale | $375,000 | -- | $95 / Sq Ft |
| 04/03/2017 04/03/17 | Pending | -- | -- | -- |
Purchase History
| Date | Type | Sale Price | Title Company |
|---|---|---|---|
| Warranty Deed | $375,000 | Old South Land Title Co | |
| Warranty Deed | $325,000 | Okaloosa Title & Abstract Co | |
| Warranty Deed | $23,500 | -- |
Mortgage History
| Date | Status | Loan Amount | Loan Type |
|---|---|---|---|
| Open | $326,000 | New Conventional | |
| Closed | $47,000 | Commercial | |
| Closed | $337,500 | New Conventional | |
| Previous Owner | $325,000 | Purchase Money Mortgage | |
| Previous Owner | $144,000 | Credit Line Revolving | |
| Previous Owner | $143,900 | Credit Line Revolving | |
| Previous Owner | $90,000 | Credit Line Revolving | |
| Previous Owner | $180,000 | Fannie Mae Freddie Mac | |
| Previous Owner | $150,000 | Construction | |
| Previous Owner | $19,800 | Seller Take Back |
Similar Homes in Crestview, FL
Source: Emerald Coast Association of REALTORS®
MLS Number: 962867
APN: 11-3N-24-1441-000E-0010
- 14B Thurston Place
- 106 Thurston Place
- 108 Mohawk Trail
- 2283 Lewis St
- 5261 Moore Loop
- Lot 22 Paradise Palm Cir
- Lot 21 Paradise Palm Cir
- Lot 19 Paradise Palm Cir
- 5690 Old Bethel Rd
- 222 Paradise Palm Cir
- 209 Warrior St
- 407 Tobago Ct
- 2124 Hagood Loop
- 2108 Hagood Loop
- 194 Mary Ln
- 148 Old Dr S
- 138 Conquest Ave
- 2352 Susan Dr
- 131 Conquest Ave
- 2188 Hagood Loop

