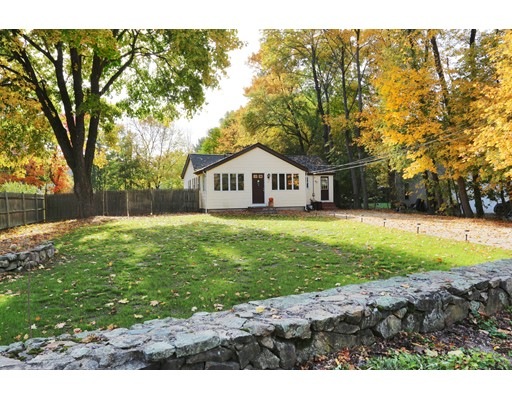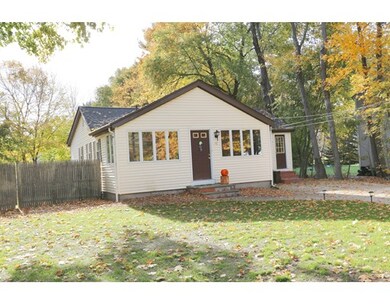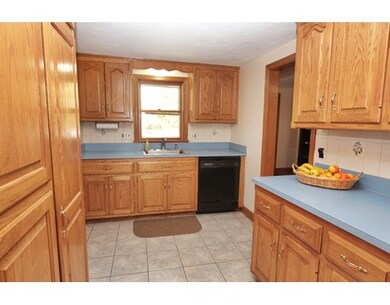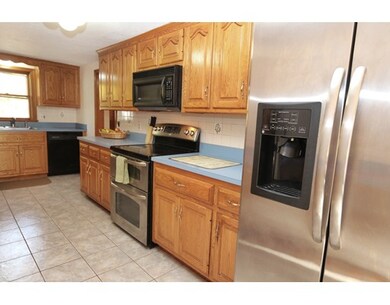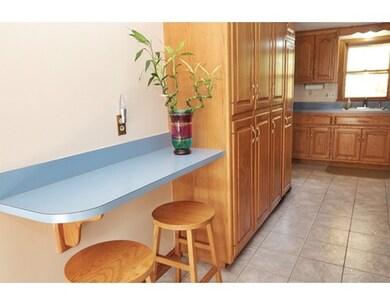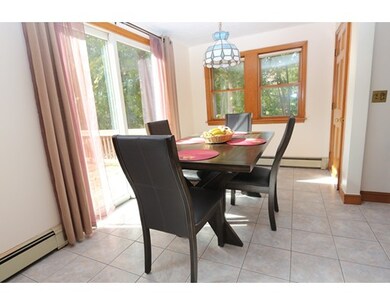
90 Norfolk St Walpole, MA 02081
About This Home
As of December 2015Walpole for UNDER $300,000 & not a short sale, nor a foreclosure, AND the updating has already been done. For less than the cost of renting you could own this 2 bedroom ranch with updated Kitchen & Bath. New roof in Oct. 2015; newly insulated; 2 yr old stainless steel fridge & double oven; new furnace & hot water tank approx 2008. Spacious, front-to-back Living Rm with stone Fireplace & Skylight. Kitchen with great cabinet & countertop space opens to Dining Rm, leading to Deck & large, level, fenced in yard. Front yard just loamed and freshly seeded. Hardwood flooring in each of the two bedrooms. Tiled mudroom off of kitchen. Bonus room currently used as Office. Walkup attic for storage/future expansion. Expansive, poured concrete, full basement with great ceiling height--perfect to finish & has roughed in plumbing for future bath and its own heating zone. Town water/sewer. Maintenance free vinyl siding. Commuters dream; near commuter rail & major highways, as well as shopping.
Ownership History
Purchase Details
Purchase Details
Home Financials for this Owner
Home Financials are based on the most recent Mortgage that was taken out on this home.Purchase Details
Home Financials for this Owner
Home Financials are based on the most recent Mortgage that was taken out on this home.Purchase Details
Home Financials for this Owner
Home Financials are based on the most recent Mortgage that was taken out on this home.Map
Home Details
Home Type
Single Family
Est. Annual Taxes
$5,979
Year Built
1930
Lot Details
0
Listing Details
- Lot Description: Paved Drive, Cleared, Fenced/Enclosed, Level
- Other Agent: 2.50
- Special Features: None
- Property Sub Type: Detached
- Year Built: 1930
Interior Features
- Appliances: Range, Dishwasher, Microwave, Refrigerator
- Fireplaces: 1
- Has Basement: Yes
- Fireplaces: 1
- Number of Rooms: 6
- Amenities: Public Transportation, Shopping, Swimming Pool, Tennis Court, Park, Walk/Jog Trails, Golf Course, Medical Facility, Laundromat, Bike Path, Conservation Area, Highway Access, House of Worship, Private School, Public School, T-Station
- Electric: Circuit Breakers, 100 Amps
- Energy: Insulated Windows, Insulated Doors, Prog. Thermostat
- Flooring: Tile, Laminate, Hardwood
- Insulation: Full, Fiberglass
- Interior Amenities: Cable Available, Walk-up Attic
- Basement: Full, Interior Access, Bulkhead, Sump Pump, Concrete Floor
- Bedroom 2: First Floor, 12X9
- Bathroom #1: First Floor, 8X6
- Kitchen: First Floor, 19X7
- Laundry Room: Basement
- Living Room: First Floor, 33X11
- Master Bedroom: First Floor, 18X12
- Master Bedroom Description: Closet, Flooring - Hardwood, Main Level, Cable Hookup
- Dining Room: First Floor, 13X8
Exterior Features
- Roof: Asphalt/Fiberglass Shingles
- Construction: Frame
- Exterior: Vinyl
- Exterior Features: Deck - Wood, Gutters, Storage Shed, Screens, Fenced Yard, Stone Wall
- Foundation: Poured Concrete
Garage/Parking
- Parking: Off-Street, Paved Driveway
- Parking Spaces: 6
Utilities
- Cooling: Window AC
- Heating: Hot Water Baseboard, Oil
- Heat Zones: 3
- Hot Water: Electric, Tank
- Utility Connections: for Electric Range, for Electric Oven, for Electric Dryer, Washer Hookup, Icemaker Connection
Condo/Co-op/Association
- HOA: No
Schools
- Elementary School: Elm
- Middle School: Johnson Middle
- High School: Walpole Hs
Lot Info
- Assessor Parcel Number: M:00032 B:00069 L:00000
Similar Home in Walpole, MA
Home Values in the Area
Average Home Value in this Area
Purchase History
| Date | Type | Sale Price | Title Company |
|---|---|---|---|
| Quit Claim Deed | -- | None Available | |
| Not Resolvable | $300,000 | -- | |
| Not Resolvable | $229,500 | -- | |
| Not Resolvable | $229,500 | -- | |
| Deed | $67,000 | -- |
Mortgage History
| Date | Status | Loan Amount | Loan Type |
|---|---|---|---|
| Open | $52,000 | Credit Line Revolving | |
| Previous Owner | $285,000 | New Conventional | |
| Previous Owner | $183,600 | New Conventional | |
| Previous Owner | $100,000 | No Value Available | |
| Previous Owner | $20,000 | No Value Available | |
| Previous Owner | $100,000 | No Value Available | |
| Previous Owner | $100,000 | No Value Available | |
| Previous Owner | $100,000 | No Value Available | |
| Previous Owner | $67,000 | Purchase Money Mortgage |
Property History
| Date | Event | Price | Change | Sq Ft Price |
|---|---|---|---|---|
| 12/18/2015 12/18/15 | Sold | $300,000 | +3.5% | $270 / Sq Ft |
| 11/09/2015 11/09/15 | Pending | -- | -- | -- |
| 11/02/2015 11/02/15 | For Sale | $289,900 | +26.3% | $261 / Sq Ft |
| 10/15/2013 10/15/13 | Sold | $229,500 | 0.0% | $206 / Sq Ft |
| 10/01/2013 10/01/13 | Pending | -- | -- | -- |
| 08/29/2013 08/29/13 | Off Market | $229,500 | -- | -- |
| 08/19/2013 08/19/13 | Price Changed | $239,000 | -4.0% | $215 / Sq Ft |
| 06/19/2013 06/19/13 | For Sale | $249,000 | -- | $224 / Sq Ft |
Tax History
| Year | Tax Paid | Tax Assessment Tax Assessment Total Assessment is a certain percentage of the fair market value that is determined by local assessors to be the total taxable value of land and additions on the property. | Land | Improvement |
|---|---|---|---|---|
| 2025 | $5,979 | $466,000 | $293,000 | $173,000 |
| 2024 | $5,793 | $438,200 | $281,700 | $156,500 |
| 2023 | $5,630 | $405,300 | $245,000 | $160,300 |
| 2022 | $5,346 | $369,700 | $226,900 | $142,800 |
| 2021 | $5,172 | $348,500 | $214,000 | $134,500 |
| 2020 | $5,181 | $345,600 | $201,900 | $143,700 |
| 2019 | $5,021 | $332,500 | $194,200 | $138,300 |
| 2018 | $4,576 | $299,700 | $187,300 | $112,400 |
| 2017 | $4,435 | $289,300 | $180,100 | $109,200 |
| 2016 | $4,256 | $273,500 | $173,100 | $100,400 |
| 2015 | $4,135 | $263,400 | $164,900 | $98,500 |
| 2014 | $4,186 | $265,600 | $164,900 | $100,700 |
Source: MLS Property Information Network (MLS PIN)
MLS Number: 71926982
APN: WALP-000032-000069
- 90 Allen St
- 11 Crane Rd
- 30 Merganser Way
- 66 Oak St
- 1188 Main St
- 89 Lewis Ave
- 38 Riverside Place
- 11 South St
- 115 Lincoln Rd
- 1650 Main St
- 979 Main St Unit 6
- 979 Main St Unit 5
- 979 Main St Unit 4
- 979 Main St Unit 3
- 979 Main St Unit 2
- 979 Main St Unit 1
- 979 Main St Unit 8
- 14 Chandler Ave
- 224 School St Unit 4
- 268 Common St
