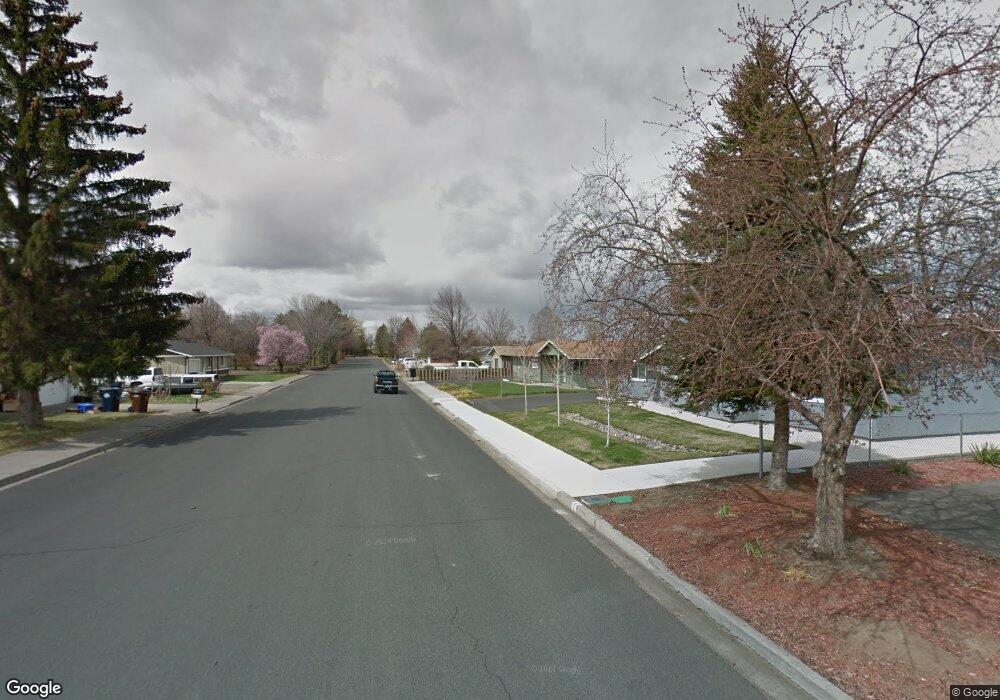90 NW 7th St Unit 90 Redmond, OR 97756
4
Beds
3
Baths
1,787
Sq Ft
3,920
Sq Ft Lot
About This Home
This home is located at 90 NW 7th St Unit 90, Redmond, OR 97756. 90 NW 7th St Unit 90 is a home located in Deschutes County with nearby schools including John Tuck Elementary School, Elton Gregory Middle School, and Redmond High School.
Create a Home Valuation Report for This Property
The Home Valuation Report is an in-depth analysis detailing your home's value as well as a comparison with similar homes in the area
Home Values in the Area
Average Home Value in this Area
Tax History Compared to Growth
Map
Nearby Homes
- 1123 NW Canyon Dr
- 1215 NW Canyon Dr
- 735 NW Greewood Ave
- 946 NW Negus Ln
- 1550 NW Kingwood Ave
- 1297 NE 3rd St
- 890 NW 18th Ct
- 863 NW 18th Ct
- 1987 NW 10th St
- 1641 NE 3rd Ct
- 531 NW Canyon Dr
- 517 NW Canyon Dr
- 1515 NW Fir Ave Unit 21
- 1515 NW Fir Ave Unit 51
- 508 NW Rimrock Ct
- 842 NW 18th Ct
- 1797 NE 4th St
- 569 NE Negus Loop
- 1825 NW Ivy Ave
- 609 NE Larch Ave Unit 609 / 611
- 88 NW 7th St Unit 88
- 2722 NW 7th St
- 2 NW 7th St
- 2518 NW 7th St
- 708 NW Kingwood Ave
- 725 NW Kingwood Ave
- 715 NW Kingwood Ave Unit 1
- 715 NW Kingwood Ave
- 629 NW Kingwood Ave
- 1133 NW 6th St
- 732 NW Kingwood Ave
- 735 NW Kingwood Ave
- 619 Kingwood
- 1198 NW 8th St
- 1104 NW 7th St
- 1241 NW 6th St Unit 12
- 1241 NW 6th St
- 1186 NW 8th St
- 1168 NW 8th St
