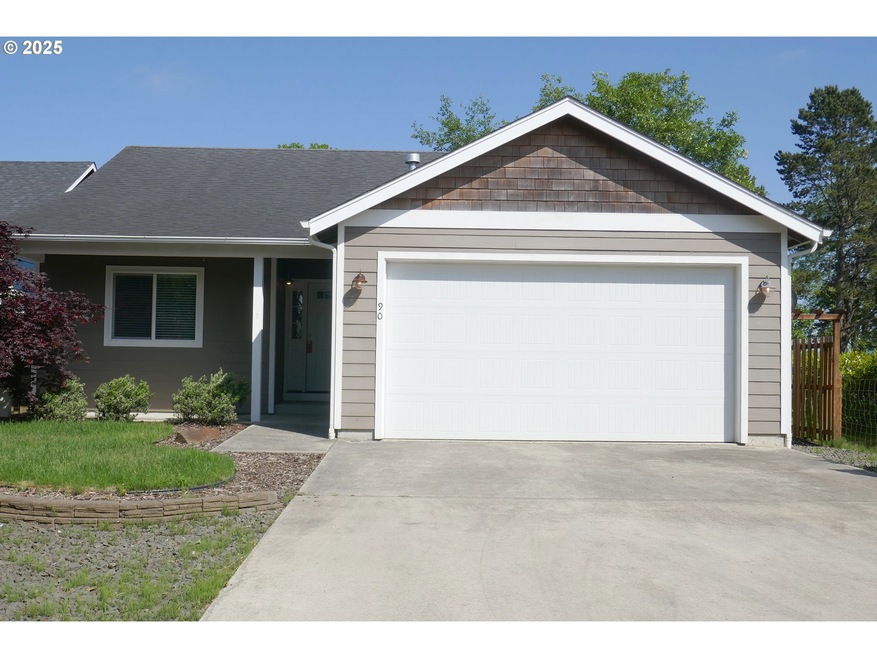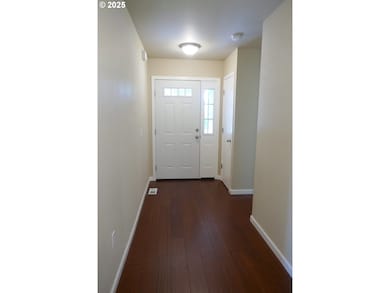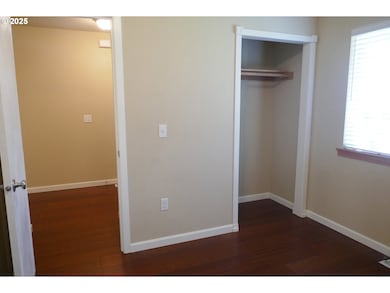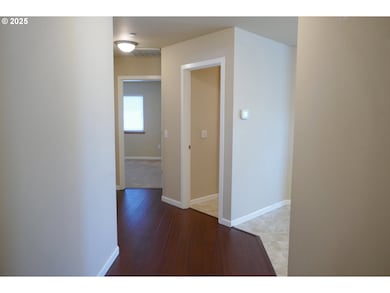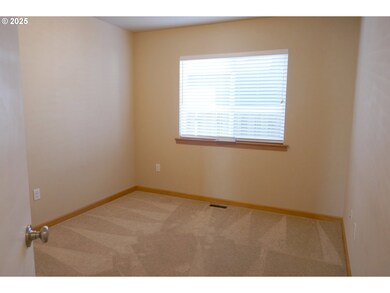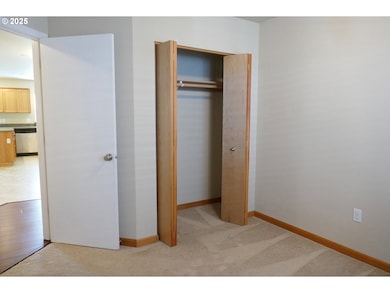
90 NW Birch Ave Warrenton, OR 97146
Estimated payment $2,699/month
Highlights
- Very Popular Property
- No HOA
- Patio
- Deck
- 2 Car Attached Garage
- Living Room
About This Home
Located on a dead end street, this home was built in 2010 and features attached two-car garage, easy access to fenced back yard from patio door off the living room that has a small deck and large patio, spacious floor plan, including a master bedroom with ensuite bathroom, kitchen featuring stainless double door fridge, dishwasher,Built-in microwave, electric stove, washer/dryer included in home and located in hallway utility closet.
Listing Agent
Sowins Realty & Property Management, LLC License #981100010 Listed on: 07/10/2025
Townhouse Details
Home Type
- Townhome
Est. Annual Taxes
- $2,466
Year Built
- Built in 2010
Lot Details
- 4,791 Sq Ft Lot
- Fenced
Parking
- 2 Car Attached Garage
- Off-Street Parking
Home Design
- Composition Roof
- Concrete Perimeter Foundation
Interior Spaces
- 1,251 Sq Ft Home
- 1-Story Property
- Vinyl Clad Windows
- Family Room
- Living Room
- Dining Room
Kitchen
- Free-Standing Range
- Dishwasher
Bedrooms and Bathrooms
- 3 Bedrooms
- 2 Full Bathrooms
Outdoor Features
- Deck
- Patio
Schools
- Warrenton Elementary And Middle School
- Warrenton High School
Utilities
- No Cooling
- Forced Air Heating System
- Heating System Uses Gas
- Gas Water Heater
Community Details
- No Home Owners Association
Listing and Financial Details
- Assessor Parcel Number 30030
Map
Home Values in the Area
Average Home Value in this Area
Tax History
| Year | Tax Paid | Tax Assessment Tax Assessment Total Assessment is a certain percentage of the fair market value that is determined by local assessors to be the total taxable value of land and additions on the property. | Land | Improvement |
|---|---|---|---|---|
| 2024 | $2,466 | $185,399 | -- | -- |
| 2023 | $2,385 | $180,000 | $0 | $0 |
| 2022 | $2,345 | $174,758 | $0 | $0 |
| 2021 | $2,310 | $169,669 | $0 | $0 |
| 2020 | $2,256 | $164,728 | $0 | $0 |
| 2019 | $2,199 | $159,931 | $0 | $0 |
| 2018 | $1,841 | $155,274 | $0 | $0 |
| 2017 | $1,733 | $150,753 | $0 | $0 |
| 2016 | $1,735 | $146,363 | $26,915 | $119,448 |
| 2015 | $1,698 | $142,101 | $26,132 | $115,969 |
| 2014 | $1,640 | $137,963 | $0 | $0 |
| 2013 | -- | $133,946 | $0 | $0 |
Property History
| Date | Event | Price | Change | Sq Ft Price |
|---|---|---|---|---|
| 07/11/2025 07/11/25 | For Sale | $450,000 | -- | $360 / Sq Ft |
Purchase History
| Date | Type | Sale Price | Title Company |
|---|---|---|---|
| Warranty Deed | $210,000 | Ticor Title Ins Co | |
| Bargain Sale Deed | -- | Ticor Title | |
| Warranty Deed | $285,000 | Ticor Title | |
| Interfamily Deed Transfer | -- | -- |
Mortgage History
| Date | Status | Loan Amount | Loan Type |
|---|---|---|---|
| Open | $202,306 | VA | |
| Closed | $214,515 | VA | |
| Previous Owner | $125,000 | Construction | |
| Previous Owner | $125,000 | Construction | |
| Previous Owner | $125,000 | Construction |
Similar Homes in Warrenton, OR
Source: Regional Multiple Listing Service (RMLS)
MLS Number: 114284348
APN: 81021AB01300
- 0 NW Birch Ave
- 0 NW Cedar Ave
- 47 NE Skipanon Dr
- 0 Vl Nw Cedar Ct
- 0 Vl Cedar Ct NW Unit 23-983
- 0 NW Date Ave
- 130-140 SW Alder Ct
- 110 NW 4th St Unit C-10
- 125 SW Cedar Ave
- 346 NE Skipanon Dr Unit 46
- 346 NE Skipanon Dr
- 165 SE 2nd St Unit Lot A
- 165 SE 2nd St Unit Lot B
- 353 NE Skipanon Dr Unit 353
- 349 NE Skipanon Dr
- 350 NE Skipanon Dr
- 567 NW Cedar Ct
- 319 NE Skipanon Dr Unit 319
- 313 NE Skipanon Dr Unit 313
- 327 NE Skipanon Dr Unit 27
