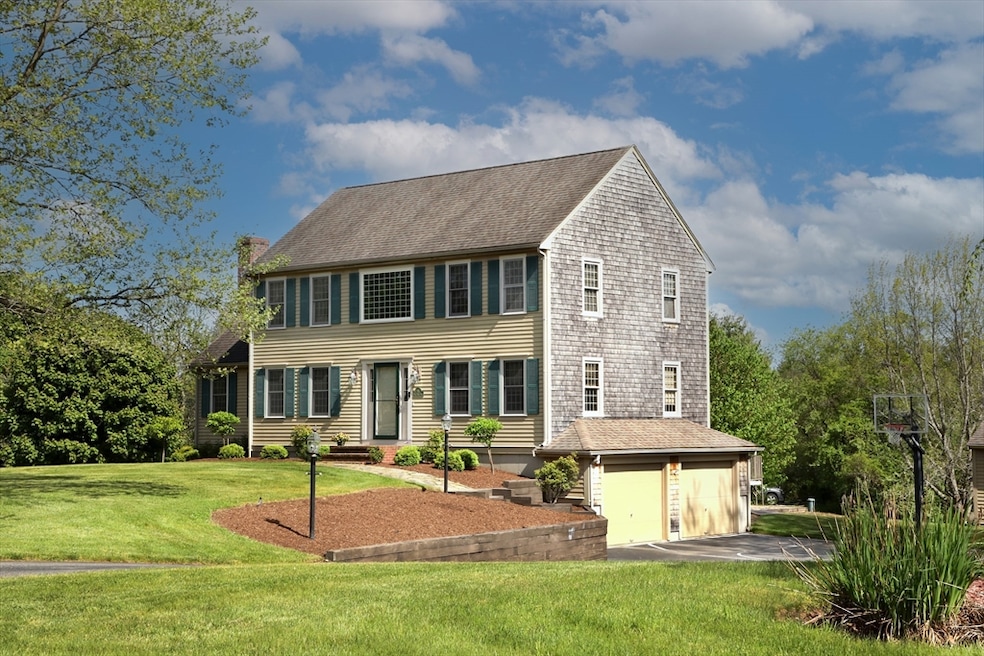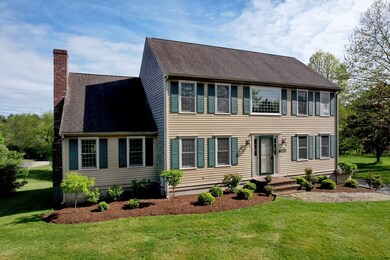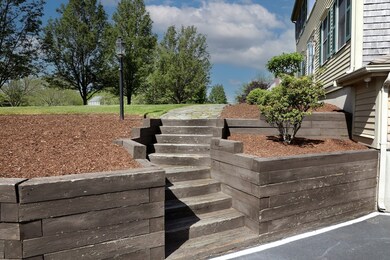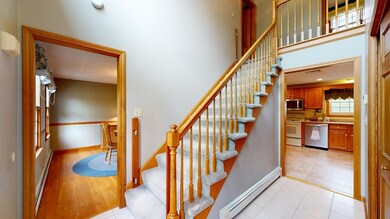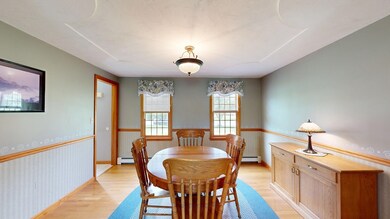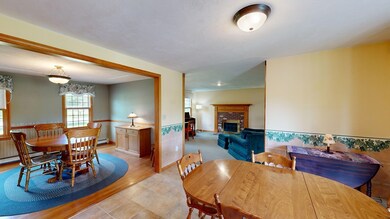
90 Old Farm Rd Bridgewater, MA 02324
Highlights
- Golf Course Community
- Colonial Architecture
- Deck
- Above Ground Pool
- Landscaped Professionally
- Property is near public transit
About This Home
As of July 2024Designed for entertaining, this 2900+ sq ft home is a must-see. The foyer welcomes you into the formal dining room, which flows into the expansive kitchen. The kitchen features an eat-in area, a peninsula for quick breakfasts, ample cabinetry, stainless steel appliances, and more. The living room, with its brick fireplace, opens into a spacious home gym area with a cathedral ceiling. Completing the first floor are a home office and a full bath. Upstairs, the second floor opens to a lofted seating room that leads to three bedrooms, including the main bedroom, an oasis with a full bath and walk-in closet. The partially finished basement further extends the living area, offering additional possibilities. You’ll love spending summer nights on the massive covered deck overlooking the pool, perfect for hot days! Close to Bridgewater State Forest, Bridgewater State, Rt 104 and more!
Last Buyer's Agent
Kristen Dailey
The Firm
Home Details
Home Type
- Single Family
Est. Annual Taxes
- $7,665
Year Built
- Built in 1997
Lot Details
- 1.11 Acre Lot
- Landscaped Professionally
Parking
- 2 Car Attached Garage
- Tuck Under Parking
- Driveway
- Open Parking
- Off-Street Parking
Home Design
- Colonial Architecture
- Frame Construction
- Shingle Roof
- Concrete Perimeter Foundation
Interior Spaces
- 2,952 Sq Ft Home
- Central Vacuum
- Cathedral Ceiling
- Insulated Windows
- Insulated Doors
- Living Room with Fireplace
- Dining Area
- Home Office
- Loft
- Play Room
- Partially Finished Basement
- Basement Fills Entire Space Under The House
- Home Security System
Kitchen
- Range
- Microwave
- Dishwasher
Flooring
- Wood
- Wall to Wall Carpet
- Ceramic Tile
Bedrooms and Bathrooms
- 3 Bedrooms
- Primary bedroom located on second floor
- Walk-In Closet
Laundry
- Laundry on main level
- Electric Dryer Hookup
Outdoor Features
- Above Ground Pool
- Balcony
- Deck
- Separate Outdoor Workshop
- Rain Gutters
- Porch
Location
- Property is near public transit
- Property is near schools
Schools
- Williams Inter Elementary School
- Bridgewater Middle School
- Bridge-Raynham High School
Utilities
- Central Air
- 2 Cooling Zones
- 5 Heating Zones
- Heating System Uses Oil
- Baseboard Heating
- 200+ Amp Service
- Water Heater
- Sewer Inspection Required for Sale
Listing and Financial Details
- Assessor Parcel Number 3226358
Community Details
Overview
- No Home Owners Association
Recreation
- Golf Course Community
Ownership History
Purchase Details
Purchase Details
Home Financials for this Owner
Home Financials are based on the most recent Mortgage that was taken out on this home.Similar Homes in Bridgewater, MA
Home Values in the Area
Average Home Value in this Area
Purchase History
| Date | Type | Sale Price | Title Company |
|---|---|---|---|
| Quit Claim Deed | -- | None Available | |
| Quit Claim Deed | -- | None Available | |
| Deed | $470,000 | -- | |
| Deed | $470,000 | -- |
Mortgage History
| Date | Status | Loan Amount | Loan Type |
|---|---|---|---|
| Open | $552,000 | Purchase Money Mortgage | |
| Closed | $552,000 | Purchase Money Mortgage | |
| Previous Owner | $270,000 | Stand Alone Refi Refinance Of Original Loan | |
| Previous Owner | $302,500 | Stand Alone Refi Refinance Of Original Loan | |
| Previous Owner | $352,000 | No Value Available | |
| Previous Owner | $373,000 | No Value Available | |
| Previous Owner | $376,000 | Purchase Money Mortgage |
Property History
| Date | Event | Price | Change | Sq Ft Price |
|---|---|---|---|---|
| 07/17/2024 07/17/24 | Sold | $690,000 | -1.4% | $234 / Sq Ft |
| 06/03/2024 06/03/24 | Pending | -- | -- | -- |
| 05/21/2024 05/21/24 | For Sale | $699,900 | -- | $237 / Sq Ft |
Tax History Compared to Growth
Tax History
| Year | Tax Paid | Tax Assessment Tax Assessment Total Assessment is a certain percentage of the fair market value that is determined by local assessors to be the total taxable value of land and additions on the property. | Land | Improvement |
|---|---|---|---|---|
| 2025 | $7,866 | $664,900 | $237,700 | $427,200 |
| 2024 | $7,706 | $634,800 | $226,300 | $408,500 |
| 2023 | $7,665 | $597,000 | $211,500 | $385,500 |
| 2022 | $7,512 | $524,600 | $185,600 | $339,000 |
| 2021 | $6,123 | $486,800 | $165,700 | $321,100 |
| 2020 | $6,901 | $468,500 | $159,300 | $309,200 |
| 2019 | $6,682 | $450,600 | $159,300 | $291,300 |
| 2018 | $6,517 | $429,000 | $154,700 | $274,300 |
| 2017 | $6,292 | $403,100 | $154,700 | $248,400 |
| 2016 | $6,016 | $387,100 | $151,700 | $235,400 |
| 2015 | $6,048 | $372,400 | $147,200 | $225,200 |
| 2014 | $5,829 | $358,700 | $142,900 | $215,800 |
Agents Affiliated with this Home
-
Tom Dixon

Seller's Agent in 2024
Tom Dixon
Keller Williams Realty
(508) 889-6534
44 in this area
246 Total Sales
-

Buyer's Agent in 2024
Kristen Dailey
The Firm
(781) 264-6457
3 in this area
244 Total Sales
Map
Source: MLS Property Information Network (MLS PIN)
MLS Number: 73240842
APN: BRID-000079-000000-000042
- 0 Auburn St
- 244 Curve St
- 72 Pratt Ave
- 73 Pratt Ave Unit LOT 126
- 2 Plumfield Ln
- 60 Titicut Ave Unit Lot 41
- 51 Titicut Ave Unit Lot 38
- 1 Bramblewood St
- 32 Titicut Ave Unit Lot 48
- 29 Titicut Ave Unit Lot 32
- 199 Cherry St
- 20 Quail Run Rd
- 50 Erbeck Circle Extension
- 0 Flagg St Unit 73284090
- 39 Erbeck Circle Extension
- 74 Magnolia Way
- 45 Orange St
- 973 Plymouth St
- 980 Plymouth St
- Lot 000 Summer St
