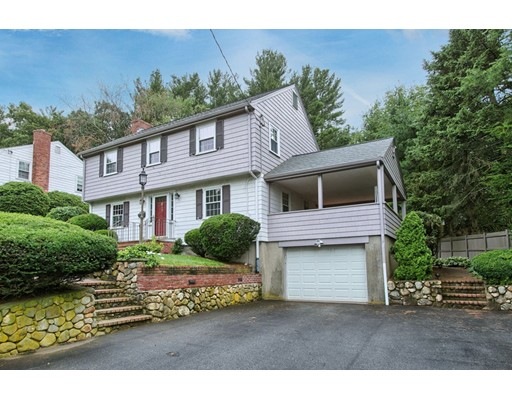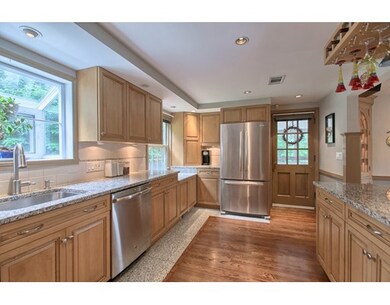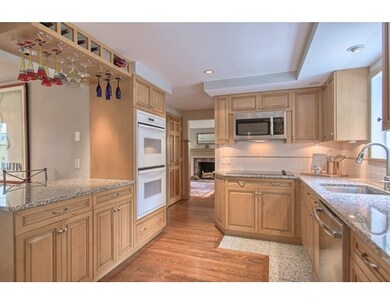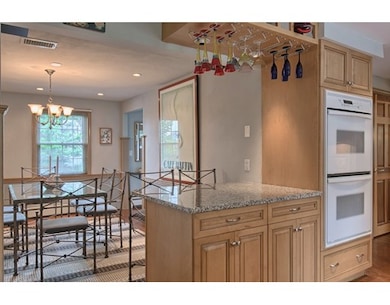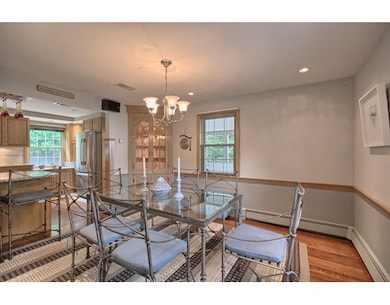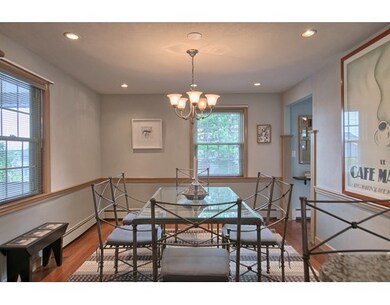
90 Parker Rd Wakefield, MA 01880
West Side NeighborhoodAbout This Home
As of August 2019Standing ovation for this location--sought after West side. This perfect condition Colonial is ready for you. Enjoy meal preparation in updated kitchen w/granite countertops, double ovens & peninsula. From the kitchen you can step out to covered deck area, perfect for enjoying summer time fun! The kitchen opens to dining room w/built in china cabinet or bar hostess set up area. The oversized, fireplaced living room rounds off the 1st floor. The 2nd floor boasts 3 bedrooms w/an updated full bath. The generous sized master has a surprisingly large walk-in closet & walk up attic--ready for future expansion or simply use as storage. The lower level also has a fireplaced multi purpose room--use as a family room, office or playroom. There is an additional half bath down here with a separate steam shower area-great for relaxing your sore muscles after a workout. You will love the beautiful, private level backyard. Close to commuter rail, major routes, the lake and all Wakefield has to offer!
Home Details
Home Type
Single Family
Est. Annual Taxes
$10,188
Year Built
1963
Lot Details
0
Listing Details
- Lot Description: Wooded, Paved Drive
- Property Type: Single Family
- Other Agent: 2.00
- Lead Paint: Unknown
- Year Round: Yes
- Special Features: None
- Property Sub Type: Detached
- Year Built: 1963
Interior Features
- Appliances: Range, Wall Oven, Dishwasher, Disposal, Microwave
- Fireplaces: 2
- Has Basement: Yes
- Fireplaces: 2
- Number of Rooms: 7
- Amenities: Public Transportation, Shopping, Tennis Court, Park, Walk/Jog Trails, Golf Course, Highway Access, House of Worship, Public School, T-Station
- Electric: Circuit Breakers, 100 Amps
- Energy: Storm Doors
- Flooring: Tile, Wall to Wall Carpet, Hardwood
- Insulation: Full
- Interior Amenities: Security System, Cable Available, Sauna/Steam/Hot Tub, Walk-up Attic
- Basement: Full, Partially Finished, Garage Access
- Bedroom 2: Second Floor, 12X12
- Bedroom 3: Second Floor, 12X10
- Bathroom #1: First Floor
- Bathroom #2: Second Floor
- Bathroom #3: Basement
- Kitchen: First Floor, 16X11
- Laundry Room: Basement
- Living Room: First Floor, 24X13
- Master Bedroom: Second Floor, 16X12
- Master Bedroom Description: Flooring - Hardwood
- Dining Room: First Floor, 13X11
- Family Room: Basement, 24X13
Exterior Features
- Roof: Asphalt/Fiberglass Shingles
- Construction: Frame
- Exterior: Clapboard, Shingles
- Exterior Features: Porch, Deck, Gutters, Storage Shed, Sprinkler System, Screens
- Foundation: Poured Concrete
Garage/Parking
- Garage Parking: Attached
- Garage Spaces: 1
- Parking: Off-Street, Paved Driveway
- Parking Spaces: 6
Utilities
- Cooling: Central Air
- Heating: Hot Water Baseboard, Gas
- Cooling Zones: 1
- Heat Zones: 3
- Hot Water: Natural Gas, Tankless
- Utility Connections: for Electric Range, for Electric Oven, for Electric Dryer, Washer Hookup
- Sewer: City/Town Sewer
- Water: City/Town Water
Schools
- Elementary School: Walton
- Middle School: Galvin
- High School: Whs
Lot Info
- Assessor Parcel Number: M:000003 B:0063 P:00009A
- Zoning: SR
- Lot: 9A
Multi Family
- Sq Ft Incl Bsmt: Yes
Ownership History
Purchase Details
Home Financials for this Owner
Home Financials are based on the most recent Mortgage that was taken out on this home.Purchase Details
Home Financials for this Owner
Home Financials are based on the most recent Mortgage that was taken out on this home.Purchase Details
Home Financials for this Owner
Home Financials are based on the most recent Mortgage that was taken out on this home.Purchase Details
Home Financials for this Owner
Home Financials are based on the most recent Mortgage that was taken out on this home.Purchase Details
Home Financials for this Owner
Home Financials are based on the most recent Mortgage that was taken out on this home.Similar Homes in the area
Home Values in the Area
Average Home Value in this Area
Purchase History
| Date | Type | Sale Price | Title Company |
|---|---|---|---|
| Not Resolvable | $877,000 | None Available | |
| Not Resolvable | $693,000 | -- | |
| Not Resolvable | $600,000 | -- | |
| Deed | $544,900 | -- | |
| Deed | $225,000 | -- |
Mortgage History
| Date | Status | Loan Amount | Loan Type |
|---|---|---|---|
| Open | $602,000 | Purchase Money Mortgage | |
| Previous Owner | $485,103 | Stand Alone Refi Refinance Of Original Loan | |
| Previous Owner | $554,000 | New Conventional | |
| Previous Owner | $480,000 | New Conventional | |
| Previous Owner | $200,000 | Unknown | |
| Previous Owner | $245,500 | Purchase Money Mortgage | |
| Previous Owner | $175,000 | No Value Available | |
| Previous Owner | $195,000 | No Value Available | |
| Previous Owner | $180,000 | Purchase Money Mortgage | |
| Closed | $22,500 | No Value Available |
Property History
| Date | Event | Price | Change | Sq Ft Price |
|---|---|---|---|---|
| 08/12/2019 08/12/19 | Sold | $693,000 | +8.3% | $345 / Sq Ft |
| 06/21/2019 06/21/19 | Pending | -- | -- | -- |
| 06/19/2019 06/19/19 | For Sale | $639,900 | +6.7% | $319 / Sq Ft |
| 09/02/2016 09/02/16 | Sold | $600,000 | +3.5% | $274 / Sq Ft |
| 07/13/2016 07/13/16 | Pending | -- | -- | -- |
| 07/06/2016 07/06/16 | For Sale | $579,900 | -- | $265 / Sq Ft |
Tax History Compared to Growth
Tax History
| Year | Tax Paid | Tax Assessment Tax Assessment Total Assessment is a certain percentage of the fair market value that is determined by local assessors to be the total taxable value of land and additions on the property. | Land | Improvement |
|---|---|---|---|---|
| 2025 | $10,188 | $897,600 | $411,400 | $486,200 |
| 2024 | $9,802 | $871,300 | $399,300 | $472,000 |
| 2023 | $9,464 | $806,800 | $369,700 | $437,100 |
| 2022 | $9,037 | $733,500 | $336,100 | $397,400 |
| 2021 | $6,571 | $673,900 | $312,300 | $361,600 |
| 2020 | $8,251 | $646,100 | $299,400 | $346,700 |
| 2019 | $6,129 | $623,700 | $289,000 | $334,700 |
| 2018 | $7,573 | $584,800 | $271,000 | $313,800 |
| 2017 | $7,228 | $554,700 | $258,100 | $296,600 |
| 2016 | $6,907 | $512,000 | $238,500 | $273,500 |
| 2015 | $6,453 | $478,700 | $223,000 | $255,700 |
| 2014 | $5,929 | $463,900 | $216,100 | $247,800 |
Agents Affiliated with this Home
-

Seller's Agent in 2019
Matthew Mantalos
Bloc, LLC
(508) 341-9088
2 in this area
16 Total Sales
-

Buyer's Agent in 2019
John Dean
Engel & Volkers Boston
(203) 305-0445
2 in this area
66 Total Sales
-
C
Seller's Agent in 2016
Chuha & Scouten Team
Leading Edge Real Estate
4 in this area
143 Total Sales
Map
Source: MLS Property Information Network (MLS PIN)
MLS Number: 72033494
APN: WAKE-000003-000063-000009A
- 5 Memory Ln
- 114 Parker Rd
- 4 Summit Dr Unit 413
- 10 Wolcott St
- 2 Summit Dr Unit 68
- 2 Summit Dr Unit 18
- 1 Summit Dr Unit 62
- 43 Elm St
- 514 Gazebo Cir Unit 514
- 8 Fielding St
- 609 Gazebo Cir
- 13 Brook St
- 2 Park Ave
- 15 Fairmount Rd
- 49 Chestnut St Unit 1
- 6 Avon Ct Unit 2
- 190 Main St
- 50 Quannapowitt Pkwy
- 62 Abigail Way Unit 2007
- 62 Abigail Way Unit 2003
