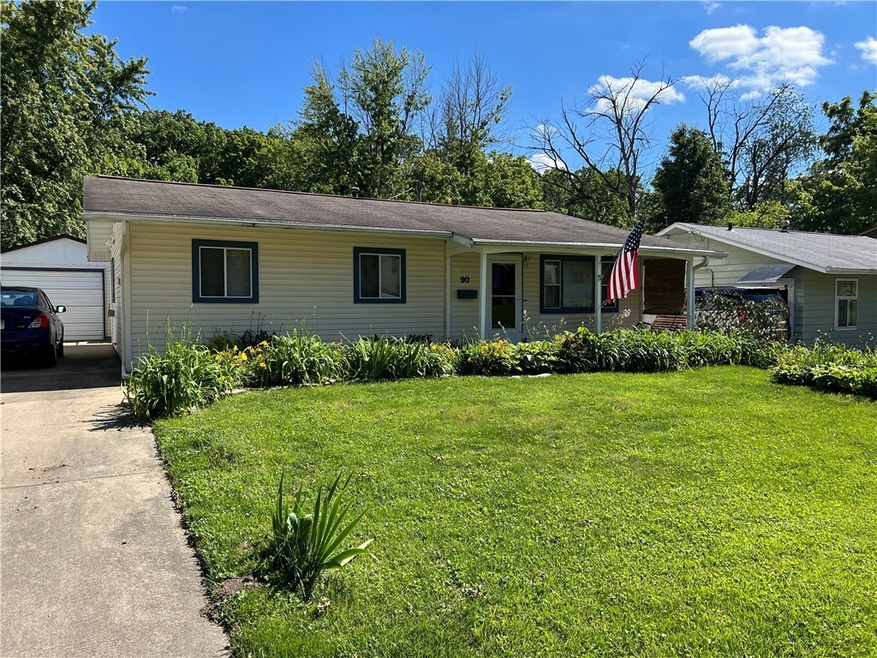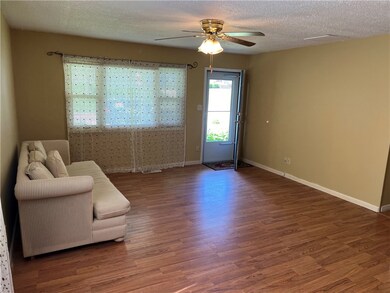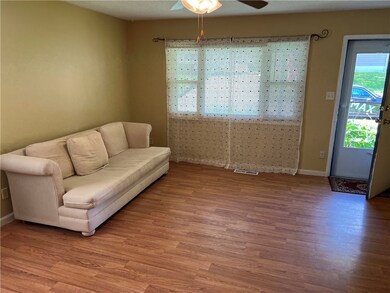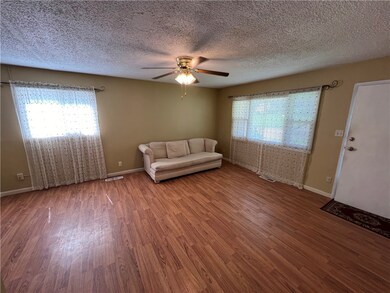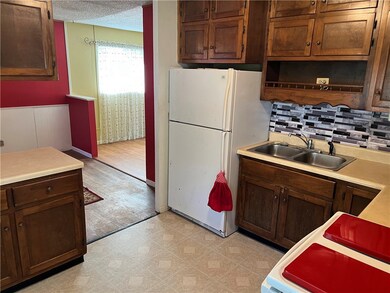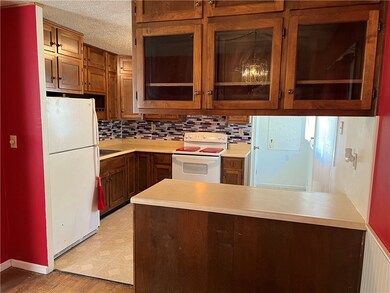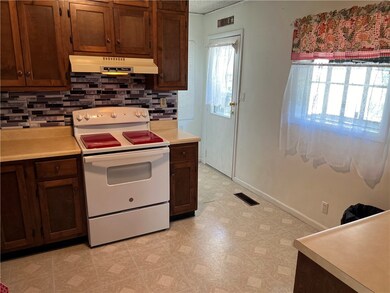
90 Phillips Dr Decatur, IL 62521
South Shores NeighborhoodHighlights
- 0.3 Acre Lot
- Workshop
- 1 Car Detached Garage
- Breakfast Area or Nook
- Fenced Yard
- Front Porch
About This Home
As of July 2024Welcome to 90 Phillips Dr in the charming South Shores neighborhood of Decatur, IL! This newly listed ranch-style home offers 3 bedrooms and 1 bathroom, with dining room, perfect for cozy living. Boasting multiple closets throughout the interior, including a spacious utility closet, you'll find plenty of storage solutions. Updated bathroom. Central A/C. Detached Garage. Outside, enjoy the fenced-in yard, ideal for privacy and relaxation, along with a welcoming front porch. Close to South Shores Park in a lovely secluded location. Don't miss out on this wonderful home in a desirable location!
Last Agent to Sell the Property
RE/MAX Executives Plus License #471008537 Listed on: 06/11/2024
Home Details
Home Type
- Single Family
Est. Annual Taxes
- $1,746
Year Built
- Built in 1958
Lot Details
- 0.3 Acre Lot
- Fenced Yard
- Fenced
Parking
- 1 Car Detached Garage
Home Design
- Slab Foundation
- Shingle Roof
- Vinyl Siding
Interior Spaces
- 957 Sq Ft Home
- 1-Story Property
- Workshop
- Laundry on main level
Kitchen
- Breakfast Area or Nook
- Range<<rangeHoodToken>>
Bedrooms and Bathrooms
- 3 Bedrooms
- 1 Full Bathroom
Outdoor Features
- Front Porch
Utilities
- Forced Air Heating and Cooling System
- Heating System Uses Gas
- Gas Water Heater
Community Details
- South Shores 16Th Add Subdivision
Listing and Financial Details
- Assessor Parcel Number 04-12-26-377-001
Ownership History
Purchase Details
Home Financials for this Owner
Home Financials are based on the most recent Mortgage that was taken out on this home.Purchase Details
Home Financials for this Owner
Home Financials are based on the most recent Mortgage that was taken out on this home.Purchase Details
Similar Homes in Decatur, IL
Home Values in the Area
Average Home Value in this Area
Purchase History
| Date | Type | Sale Price | Title Company |
|---|---|---|---|
| Warranty Deed | $90,000 | None Listed On Document | |
| Warranty Deed | $54,000 | None Available | |
| Deed | $41,500 | -- |
Mortgage History
| Date | Status | Loan Amount | Loan Type |
|---|---|---|---|
| Open | $88,271 | New Conventional | |
| Previous Owner | $49,000 | New Conventional |
Property History
| Date | Event | Price | Change | Sq Ft Price |
|---|---|---|---|---|
| 07/19/2024 07/19/24 | Sold | $89,900 | 0.0% | $94 / Sq Ft |
| 06/18/2024 06/18/24 | Pending | -- | -- | -- |
| 06/14/2024 06/14/24 | Price Changed | $89,897 | -10.0% | $94 / Sq Ft |
| 06/11/2024 06/11/24 | For Sale | $99,897 | +85.0% | $104 / Sq Ft |
| 05/09/2019 05/09/19 | Sold | $54,000 | -9.8% | $56 / Sq Ft |
| 03/19/2019 03/19/19 | Pending | -- | -- | -- |
| 08/16/2018 08/16/18 | For Sale | $59,900 | -- | $63 / Sq Ft |
Tax History Compared to Growth
Tax History
| Year | Tax Paid | Tax Assessment Tax Assessment Total Assessment is a certain percentage of the fair market value that is determined by local assessors to be the total taxable value of land and additions on the property. | Land | Improvement |
|---|---|---|---|---|
| 2024 | $1,782 | $24,410 | $4,917 | $19,493 |
| 2023 | $1,746 | $23,546 | $4,743 | $18,803 |
| 2022 | $1,588 | $21,531 | $4,389 | $17,142 |
| 2021 | $1,452 | $20,108 | $4,099 | $16,009 |
| 2020 | $2,039 | $19,174 | $3,909 | $15,265 |
| 2019 | $2,039 | $19,174 | $3,909 | $15,265 |
| 2018 | $1,915 | $18,231 | $3,686 | $14,545 |
| 2017 | $1,961 | $18,717 | $3,784 | $14,933 |
| 2016 | $1,998 | $18,908 | $3,823 | $15,085 |
| 2015 | $1,898 | $18,573 | $3,755 | $14,818 |
| 2014 | $1,763 | $18,389 | $3,718 | $14,671 |
| 2013 | $1,821 | $19,080 | $3,858 | $15,222 |
Agents Affiliated with this Home
-
Jim Cleveland

Seller's Agent in 2024
Jim Cleveland
RE/MAX
(217) 433-1144
34 in this area
563 Total Sales
-
Matthew Roush
M
Buyer's Agent in 2024
Matthew Roush
Glenda Williamson Realty
(217) 521-4093
1 in this area
29 Total Sales
-
Tim Vieweg

Seller's Agent in 2019
Tim Vieweg
Vieweg RE/Better Homes & Gardens Real Estate-Service First
(217) 454-4037
31 in this area
551 Total Sales
-
Jeannie Mayfield
J
Buyer's Agent in 2019
Jeannie Mayfield
Glenda Williamson Realty
(217) 454-5326
2 in this area
105 Total Sales
Map
Source: Central Illinois Board of REALTORS®
MLS Number: 6243284
APN: 04-12-26-377-001
- 98 Phillips Dr
- 17 Peggy Ann Dr
- 2628 S Forrest Green Dr
- 2622 S Forrest Green Dr
- 0 Wildwood Ct
- 2673 S Forrest Green Dr
- 87 Woodhill Ct
- 28 Sandcreek Dr
- 26 Sandcreek Dr
- 9 La Salle Dr
- 56 E Imboden Dr
- 510 Dawson Rd
- 38 Reeder Dr
- 0 S Shores Dr
- 86 Meadow Terrace Place
- 65 S Shores Dr
- 0 E Danceland Rd
- 1 Brownlow Dr
- 6 Brownlow Dr
- 6 2nd South Shores Ave
