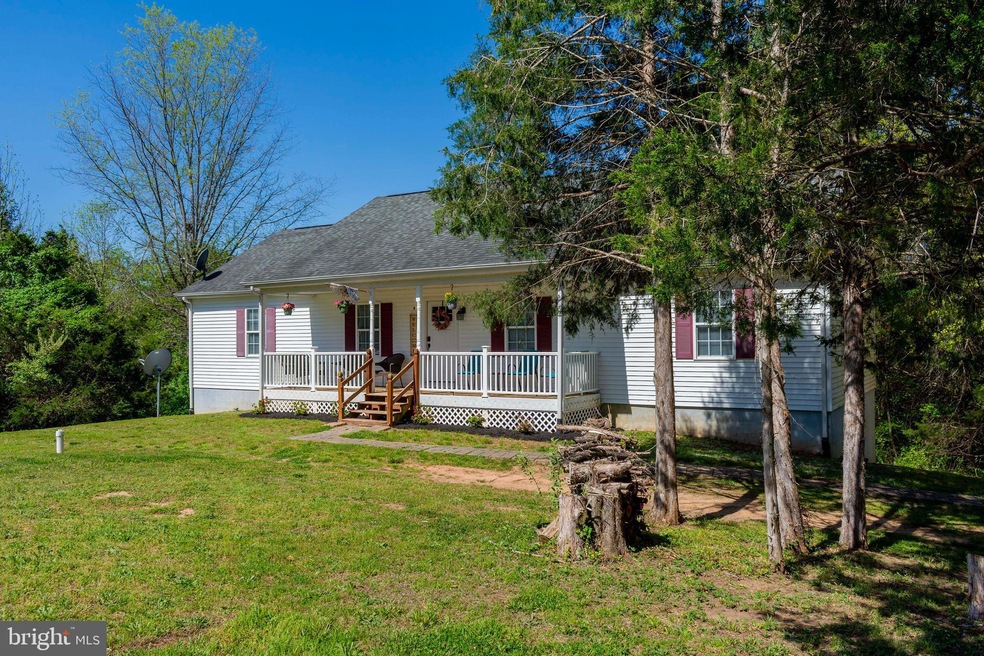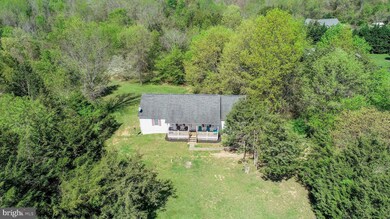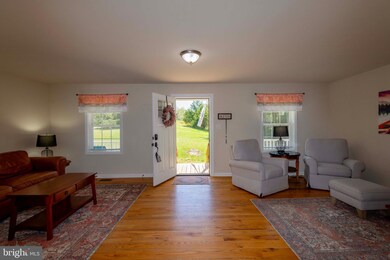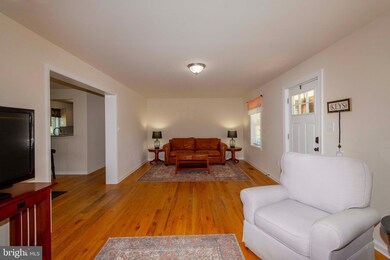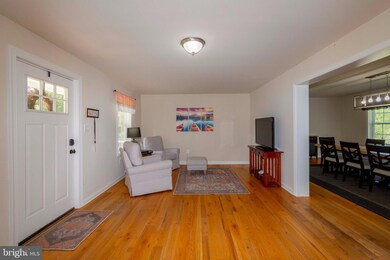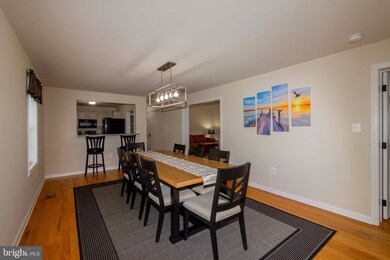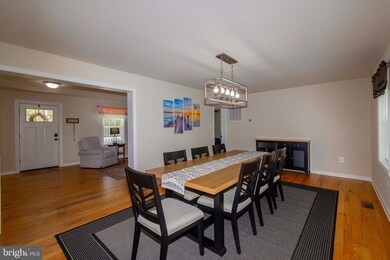
90 Pimlico Ln Louisa, VA 23093
Highlights
- Seaplane Permitted
- Boat Ramp
- Home fronts navigable water
- Thomas Jefferson Elementary School Rated A-
- Beach
- Fishing Allowed
About This Home
As of September 2024This recently remodelled vinyl sided rambler comes with 3 bedrooms and 3 full bathrooms. Situate on 1.64 acres in the welcoming neighborhood of Bien Venue, which is a water access community in Lake Anna. The location is convenient to Charlottesville, Fredericksburg, Richmond, Culpeper, and Hwy 522! You couldn't pick a better neighborhood to live in. The home is located on a cul-de-sac street so you have privacy and very little traffic, providing peace and safety! In touring the interior, you'll note the many charms this home has to offer. Imagine evenings on the new back deck, where you can enjoy your relaxing oasis. Great kitchen space with wood cabinets, brand new granite countertops and 3 year old stainless steel appliances; there is also a pocket door going into the hall. Large laundry room in the basement includes a utility sink hookup and brand new washer and dryer. Basement was recently finished so flooring and bathroom are brand new! Whole house water filter. HVAC installed 2022. HughesNet internet available for fast speed service; seller is on the waiting list for Firefly. Firefly is currently being installed in neighborhood (August 2024). If you're in the market, this home warrants a tour! It's an absolute beauty that has been well kept and you'll be impressed by the charm in this home. It's also prime as an investment property, having been previously rented by North Anna outage workers. The seller is even including the furnishings inside and outside! This is one of the best common areas at Lake Anna; home is only 2 blocks from the common area where you can lease boat slips for $200 a year (first come, first served).
Last Agent to Sell the Property
Long & Foster Real Estate, Inc. License #0225210767 Listed on: 04/23/2024

Home Details
Home Type
- Single Family
Est. Annual Taxes
- $2,012
Year Built
- Built in 2008 | Remodeled in 2023
Lot Details
- 1.64 Acre Lot
- Home fronts navigable water
- Cul-De-Sac
- Rural Setting
- Partially Wooded Lot
- Back and Front Yard
- Property is in excellent condition
- Property is zoned R2
HOA Fees
- $17 Monthly HOA Fees
Parking
- Driveway
Home Design
- Rambler Architecture
- Block Foundation
- Shingle Roof
- Vinyl Siding
Interior Spaces
- Property has 1 Level
- Furnished
- Ceiling Fan
- Window Treatments
- Family Room
- Formal Dining Room
- Game Room
- Storage Room
Kitchen
- Breakfast Area or Nook
- Electric Oven or Range
- Built-In Microwave
- Dishwasher
Flooring
- Wood
- Carpet
- Concrete
- Luxury Vinyl Plank Tile
Bedrooms and Bathrooms
- En-Suite Primary Bedroom
Laundry
- Laundry Room
- Dryer
- Washer
Basement
- Heated Basement
- Walk-Out Basement
- Basement Fills Entire Space Under The House
- Interior and Rear Basement Entry
- Laundry in Basement
Outdoor Features
- Seaplane Permitted
- Canoe or Kayak Water Access
- Private Water Access
- Property is near a lake
- Personal Watercraft
- Waterski or Wakeboard
- Powered Boats Permitted
- Lake Privileges
- Deck
- Rain Gutters
- Porch
Schools
- Thomas Jefferson Elementary School
- Louisa County Middle School
- Louisa County High School
Utilities
- Central Air
- Heat Pump System
- Underground Utilities
- Water Treatment System
- Well
- Electric Water Heater
- On Site Septic
Listing and Financial Details
- Tax Lot 83
- Assessor Parcel Number 15C 1 83
Community Details
Overview
- Association fees include common area maintenance, pier/dock maintenance
- Bien Venue Poa
- Bien Venue Subdivision
- Community Lake
Amenities
- Common Area
Recreation
- Boat Ramp
- Boat Dock
- Beach
- Fishing Allowed
Ownership History
Purchase Details
Home Financials for this Owner
Home Financials are based on the most recent Mortgage that was taken out on this home.Purchase Details
Purchase Details
Home Financials for this Owner
Home Financials are based on the most recent Mortgage that was taken out on this home.Purchase Details
Home Financials for this Owner
Home Financials are based on the most recent Mortgage that was taken out on this home.Purchase Details
Similar Homes in Louisa, VA
Home Values in the Area
Average Home Value in this Area
Purchase History
| Date | Type | Sale Price | Title Company |
|---|---|---|---|
| Deed | $311,800 | Chicago Title | |
| Deed | $300,000 | Old Republic National Title | |
| Special Warranty Deed | $189,050 | Northern Virginia T&E Inc | |
| Trustee Deed | $191,141 | None Available | |
| Trustee Deed | $191,141 | None Available |
Mortgage History
| Date | Status | Loan Amount | Loan Type |
|---|---|---|---|
| Open | $432,000 | New Conventional | |
| Previous Owner | $190,959 | New Conventional |
Property History
| Date | Event | Price | Change | Sq Ft Price |
|---|---|---|---|---|
| 09/19/2024 09/19/24 | Sold | $432,000 | -1.7% | $143 / Sq Ft |
| 06/20/2024 06/20/24 | Pending | -- | -- | -- |
| 06/17/2024 06/17/24 | Price Changed | $439,500 | -1.2% | $146 / Sq Ft |
| 05/07/2024 05/07/24 | Price Changed | $444,950 | -1.1% | $147 / Sq Ft |
| 04/23/2024 04/23/24 | For Sale | $450,000 | +138.0% | $149 / Sq Ft |
| 07/19/2019 07/19/19 | Sold | $189,050 | 0.0% | $92 / Sq Ft |
| 06/12/2019 06/12/19 | Pending | -- | -- | -- |
| 04/12/2019 04/12/19 | Price Changed | $189,050 | -5.0% | $92 / Sq Ft |
| 02/12/2019 02/12/19 | Price Changed | $199,000 | -0.5% | $97 / Sq Ft |
| 01/16/2019 01/16/19 | For Sale | $199,900 | -- | $97 / Sq Ft |
Tax History Compared to Growth
Tax History
| Year | Tax Paid | Tax Assessment Tax Assessment Total Assessment is a certain percentage of the fair market value that is determined by local assessors to be the total taxable value of land and additions on the property. | Land | Improvement |
|---|---|---|---|---|
| 2024 | $2,245 | $311,800 | $46,200 | $265,600 |
| 2023 | $2,153 | $314,700 | $42,900 | $271,800 |
| 2022 | $2,012 | $279,500 | $37,400 | $242,100 |
| 2021 | $1,180 | $243,200 | $37,400 | $205,800 |
| 2020 | $1,606 | $223,100 | $37,400 | $185,700 |
| 2019 | $1,439 | $199,900 | $37,400 | $162,500 |
| 2018 | $1,342 | $186,400 | $37,400 | $149,000 |
| 2017 | $309 | $181,800 | $37,400 | $144,400 |
| 2016 | $309 | $181,800 | $37,400 | $144,400 |
| 2015 | $289 | $179,000 | $39,100 | $139,900 |
| 2013 | -- | $168,800 | $41,300 | $127,500 |
Agents Affiliated with this Home
-
Anne Corbin

Seller's Agent in 2024
Anne Corbin
Long & Foster
(540) 219-3646
91 Total Sales
-
Ashley Madison

Buyer's Agent in 2024
Ashley Madison
Madison & Co Properties LLC
(540) 748-3053
139 Total Sales
-
Vicky Boarman-Phillips

Seller's Agent in 2019
Vicky Boarman-Phillips
Preferred Real Estate
(540) 842-3053
36 Total Sales
-
Neil Rubsam

Buyer's Agent in 2019
Neil Rubsam
Century 21 Redwood Realty
(540) 903-4276
54 Total Sales
Map
Source: Bright MLS
MLS Number: VALA2005472
APN: 15C-1-83
- 273 Pettit Place
- 311 Palmomino Dr
- 29 Long View Dr
- 211 Estes Ln
- 79 Carrie Ct
- 5805 Crescent Point Dr
- 198 Miltons Ln
- 2143 Peach Grove Rd
- 5900 Crescent Point Dr
- 48 Pine Dr
- 5822 Blue Ridge Rd
- 159 Plateau Rd
- Lot 30 Lands End Dr
- Lot 22 Anna Rd
- 23478 Lands End Dr
- Lot 53 Days Bridge Rd
- 19958 Bella Vista Dr
- 20322 Bennett Way
- 20271 Bennett Way
- 200 Weise Dr
