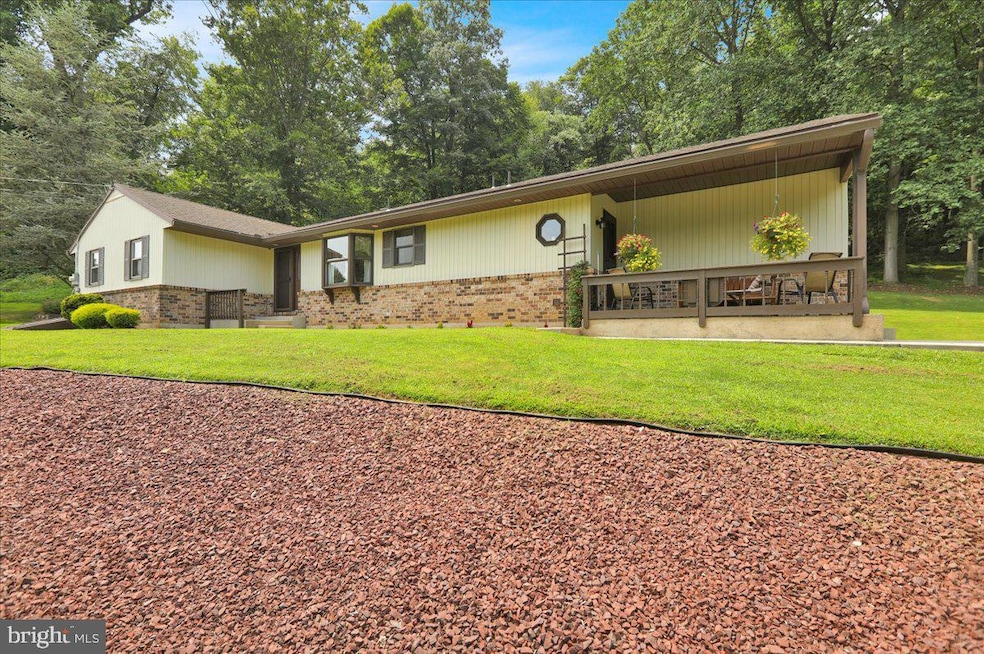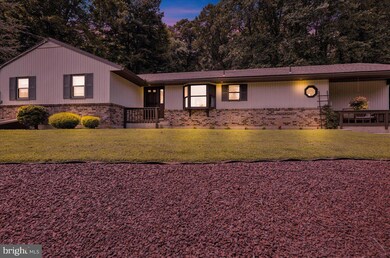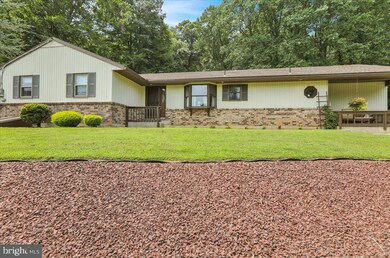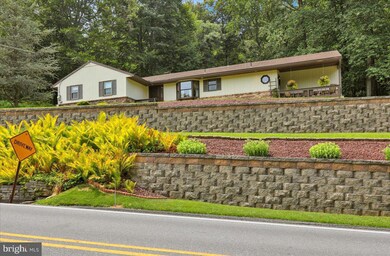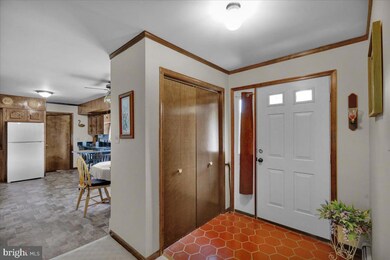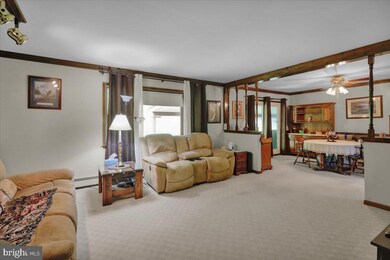
90 Preston Rd Wernersville, PA 19565
South Heidelberg NeighborhoodHighlights
- Hot Property
- 4.63 Acre Lot
- Rambler Architecture
- View of Trees or Woods
- Partially Wooded Lot
- Space For Rooms
About This Home
As of September 2024If you're looking for a retreat surrounded by nature, This is for you! With 4.86 total acres backing to over 600 acres owned by South Mountain YMCA Camp, this is a hunter's or naturalist's paradise with abundant wildlife including deer and turkey. This well-built and well- maintained ranch home offers convenient one-floor living in a beautiful setting and is loaded with additional features. Enjoy entertaining family and friends on you full length covered rear patio, looking at beautiful stack stone landscaping walls. Never worry about the power going out again with you whole house generator! The basement is ready to finish and features a wood burning fireplace and roughed in plumbing for an additional bathroom and wet bar/sink . The spacious primary bedroom features a private bathroom and two large closets. The home features 4 zone heating using oil with hot water baseboard including the garage OR electric heat pump with electric back up. There are also two outdoor sheds are on the property.
Last Agent to Sell the Property
Keller Williams Platinum Realty - Wyomissing License #RS353512 Listed on: 07/31/2024

Home Details
Home Type
- Single Family
Est. Annual Taxes
- $5,922
Year Built
- Built in 1984 | Remodeled in 1985
Lot Details
- 4.63 Acre Lot
- Hunting Land
- Rural Setting
- Stone Retaining Walls
- Extensive Hardscape
- Sloped Lot
- Partially Wooded Lot
- Backs to Trees or Woods
- Back, Front, and Side Yard
- Lot across the street with paved parking
- Property is in excellent condition
Parking
- 2 Car Direct Access Garage
- 2 Driveway Spaces
- 1 Attached Carport Space
- Oversized Parking
- Parking Storage or Cabinetry
- Side Facing Garage
- Garage Door Opener
Property Views
- Woods
- Mountain
Home Design
- Rambler Architecture
- Traditional Architecture
- Brick Exterior Construction
- Block Foundation
- Frame Construction
- Architectural Shingle Roof
- Stick Built Home
- Masonry
Interior Spaces
- 1,410 Sq Ft Home
- Property has 1 Level
- Chair Railings
- Crown Molding
- Wainscoting
- Ceiling Fan
- Heatilator
- Brick Fireplace
- Replacement Windows
- Low Emissivity Windows
- Vinyl Clad Windows
- Double Hung Windows
- Bay Window
- Window Screens
- Combination Dining and Living Room
- Fire and Smoke Detector
- Laundry on main level
- Attic
Kitchen
- Breakfast Area or Nook
- Eat-In Kitchen
- Electric Oven or Range
- Self-Cleaning Oven
- Dishwasher
- Upgraded Countertops
Flooring
- Wall to Wall Carpet
- Ceramic Tile
- Vinyl
Bedrooms and Bathrooms
- 3 Main Level Bedrooms
- En-Suite Primary Bedroom
- En-Suite Bathroom
- 2 Full Bathrooms
- Bathtub with Shower
Unfinished Basement
- Basement Fills Entire Space Under The House
- Interior and Exterior Basement Entry
- Sump Pump
- Shelving
- Space For Rooms
- Rough-In Basement Bathroom
- Crawl Space
Outdoor Features
- Patio
- Wood or Metal Shed
- Outbuilding
Schools
- Conrad Weiser East Elementary School
- Conrad Weiser Middle School
- Conrad Weiser High School
Utilities
- Central Air
- Heating System Uses Oil
- Back Up Electric Heat Pump System
- Hot Water Baseboard Heater
- 200+ Amp Service
- Propane
- Summer or Winter Changeover Switch For Hot Water
- Water Treatment System
- Well
- Septic Equal To The Number Of Bedrooms
- Phone Available
- Cable TV Available
Community Details
- No Home Owners Association
- Built by Ferrara
Listing and Financial Details
- Tax Lot 3832
- Assessor Parcel Number 51-4365-02-87-3832
Ownership History
Purchase Details
Home Financials for this Owner
Home Financials are based on the most recent Mortgage that was taken out on this home.Purchase Details
Home Financials for this Owner
Home Financials are based on the most recent Mortgage that was taken out on this home.Purchase Details
Home Financials for this Owner
Home Financials are based on the most recent Mortgage that was taken out on this home.Similar Homes in Wernersville, PA
Home Values in the Area
Average Home Value in this Area
Purchase History
| Date | Type | Sale Price | Title Company |
|---|---|---|---|
| Deed | $410,000 | None Listed On Document | |
| Deed | $220,000 | None Available | |
| Deed | $214,200 | -- |
Mortgage History
| Date | Status | Loan Amount | Loan Type |
|---|---|---|---|
| Open | $410,000 | VA | |
| Previous Owner | $100,000 | Credit Line Revolving | |
| Previous Owner | $75,000 | Credit Line Revolving | |
| Previous Owner | $50,000 | Credit Line Revolving | |
| Previous Owner | $38,288 | Purchase Money Mortgage | |
| Previous Owner | $171,360 | Purchase Money Mortgage | |
| Closed | $21,420 | No Value Available |
Property History
| Date | Event | Price | Change | Sq Ft Price |
|---|---|---|---|---|
| 06/28/2025 06/28/25 | For Sale | $447,900 | +9.2% | $318 / Sq Ft |
| 09/30/2024 09/30/24 | Sold | $410,000 | 0.0% | $291 / Sq Ft |
| 08/05/2024 08/05/24 | Pending | -- | -- | -- |
| 07/31/2024 07/31/24 | For Sale | $409,900 | -- | $291 / Sq Ft |
Tax History Compared to Growth
Tax History
| Year | Tax Paid | Tax Assessment Tax Assessment Total Assessment is a certain percentage of the fair market value that is determined by local assessors to be the total taxable value of land and additions on the property. | Land | Improvement |
|---|---|---|---|---|
| 2025 | $2,202 | $129,300 | $54,500 | $74,800 |
| 2024 | $5,922 | $129,300 | $54,500 | $74,800 |
| 2023 | $5,769 | $129,300 | $54,500 | $74,800 |
| 2022 | $5,643 | $129,300 | $54,500 | $74,800 |
| 2021 | $5,487 | $129,300 | $54,500 | $74,800 |
| 2020 | $5,360 | $129,300 | $54,500 | $74,800 |
| 2019 | $5,252 | $129,300 | $54,500 | $74,800 |
| 2018 | $5,141 | $129,300 | $54,500 | $74,800 |
| 2017 | $4,992 | $129,300 | $54,500 | $74,800 |
| 2016 | $1,359 | $129,300 | $54,500 | $74,800 |
| 2015 | $1,359 | $129,300 | $54,500 | $74,800 |
| 2014 | $1,359 | $129,300 | $54,500 | $74,800 |
Agents Affiliated with this Home
-
John Gantkowski

Seller's Agent in 2025
John Gantkowski
Iron Valley Real Estate of Berks
(610) 780-3024
3 in this area
229 Total Sales
-
Jon Gerhart

Seller's Agent in 2024
Jon Gerhart
Keller Williams Platinum Realty - Wyomissing
(610) 587-1009
4 in this area
19 Total Sales
Map
Source: Bright MLS
MLS Number: PABK2046342
APN: 51-4365-02-87-3832
- 47 Keener Rd
- 1036 Baker Rd
- 1035 Hill Rd
- 909 Billy Dr
- 0 Preston Rd
- 4 Dogwood Dr
- 6 Dogwood Dr
- 852 Fritztown Rd
- 1181 LOT 3 Fritztown Rd
- 1185 Fritztown Rd
- 126 S Cacoosing Dr
- 133 Mail Route Rd
- 508 Gamma Dr Unit 67
- 534 Gamma Dr Unit 80
- 103 Eagles Ln
- 101 Primrose Ln
- 00 Krick Lane Krick Ln
- 758 Fritztown Rd
- 711 Hill Rd Unit D
- 46 Gelsinger Rd
