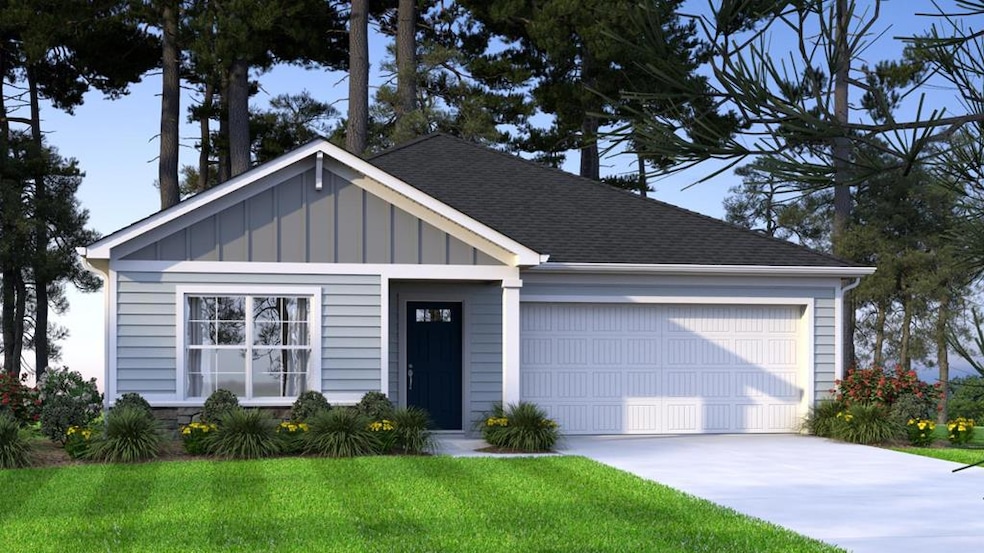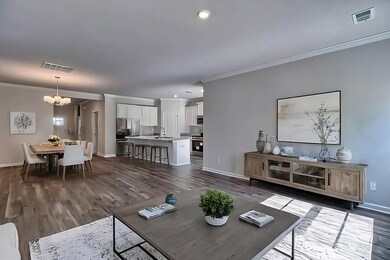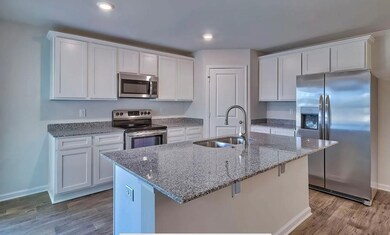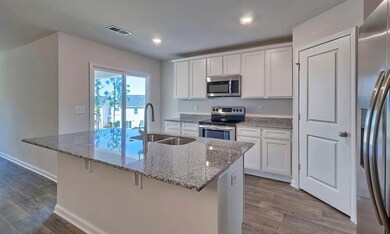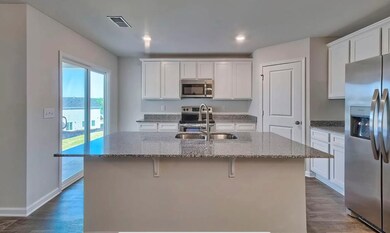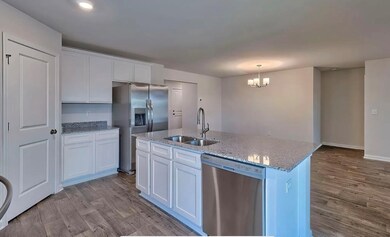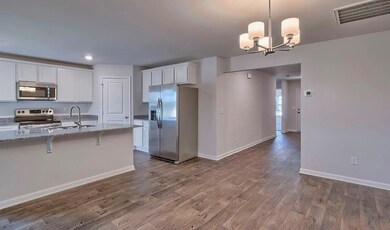
90 Ruffian Ct Sumter, SC 29153
East Sumter NeighborhoodHighlights
- New Construction
- Cooling Available
- 2 Car Garage
- Traditional Architecture
- Luxury Vinyl Plank Tile Flooring
- Heating System Uses Natural Gas
About This Home
As of December 2024McGuinn's Magnolia A is a very functional 1-story plan to suite all your needs. (Lot 62) The designer kitchen has an island with breakfast bar overlooking the great room, granite counter tops & a corner pantry. The spacious primary bedroom has a huge walk-in closet off the primary bath that also has access to the laundry room for added convenience. Enjoy your evenings sitting on the covered rear porch.
Last Agent to Sell the Property
Re/Max Summit- Camden Brokerage Phone: 8037137400 License #89490 Listed on: 09/09/2024

Home Details
Home Type
- Single Family
Year Built
- Built in 2024 | New Construction
Lot Details
- 7,841 Sq Ft Lot
HOA Fees
- $30 Monthly HOA Fees
Parking
- 2 Car Garage
Home Design
- Traditional Architecture
- Slab Foundation
- Shingle Roof
- Vinyl Siding
Interior Spaces
- 1,700 Sq Ft Home
- Blinds
- Washer and Dryer Hookup
Kitchen
- Range
- Microwave
- Dishwasher
- Disposal
Flooring
- Carpet
- Luxury Vinyl Plank Tile
Bedrooms and Bathrooms
- 3 Bedrooms
- 2 Full Bathrooms
Schools
- Oakland/Shaw Heights/High Hills Elementary School
- Ebenezer Middle School
- Crestwood High School
Utilities
- Cooling Available
- Heating System Uses Natural Gas
Community Details
- Crystal Downs Subdivision
Listing and Financial Details
- Assessor Parcel Number 2020105062
Similar Homes in Sumter, SC
Home Values in the Area
Average Home Value in this Area
Property History
| Date | Event | Price | Change | Sq Ft Price |
|---|---|---|---|---|
| 12/03/2024 12/03/24 | Sold | $254,500 | -0.8% | $150 / Sq Ft |
| 10/14/2024 10/14/24 | Pending | -- | -- | -- |
| 09/28/2024 09/28/24 | For Sale | $256,490 | 0.0% | $151 / Sq Ft |
| 09/09/2024 09/09/24 | Pending | -- | -- | -- |
| 09/09/2024 09/09/24 | For Sale | $256,490 | -- | $151 / Sq Ft |
Tax History Compared to Growth
Agents Affiliated with this Home
-
McKenzie Brockett

Seller's Agent in 2024
McKenzie Brockett
RE/MAX
(803) 713-7400
7 in this area
116 Total Sales
-
Sara Rosolen

Seller Co-Listing Agent in 2024
Sara Rosolen
RE/MAX Summit
7 in this area
98 Total Sales
-
Melissa Richardson

Buyer's Agent in 2024
Melissa Richardson
Gaymon Realty Group
(803) 236-3961
2 in this area
236 Total Sales
Map
Source: Sumter Board of REALTORS®
MLS Number: 165531
- 1045 W Sherwood Dr
- 1001 E Sherwood Dr
- 1063 Wellington Rd
- 703 E Charlotte Ave
- 880 Unity Ct
- 870 Unity Ct
- 206 Myrtle Beach Hwy
- 503 Robney Dr
- 606 E Charlotte Ave
- 609 E Charlotte Ave
- 470 Lee St
- 0 Tate St Unit 165170
- 526 E Charlotte Ave
- 730 Radical Rd
- 1435 Salterstown Rd
- 451 E Charlotte Ave
- 480 Lee St
- 421 Loring Dr
- 414 Dogwood Dr
- 411 Robney Dr
