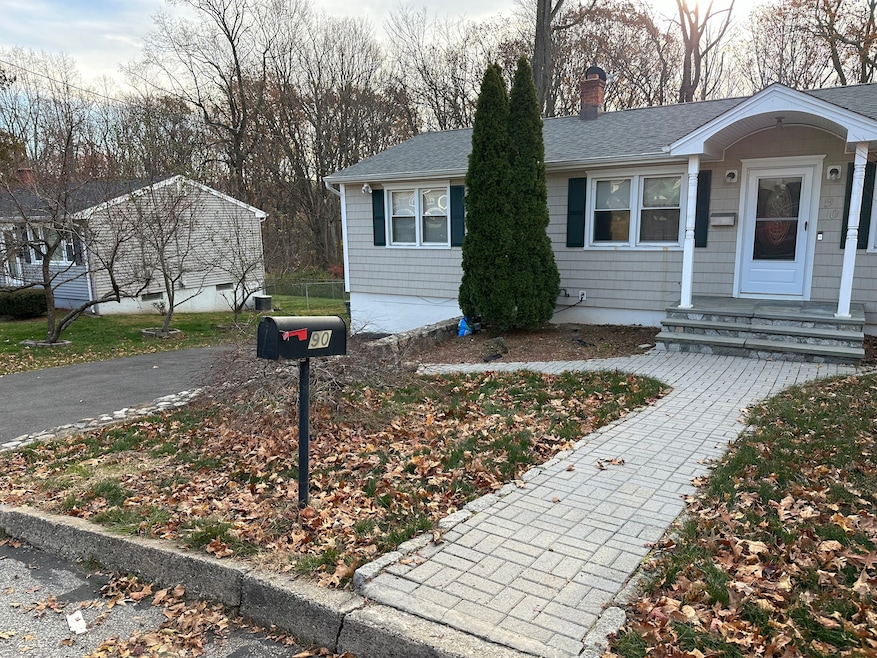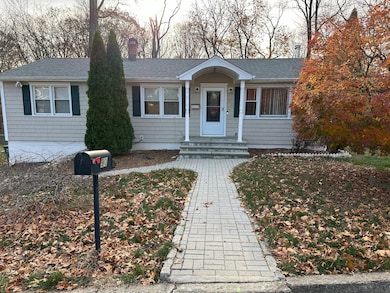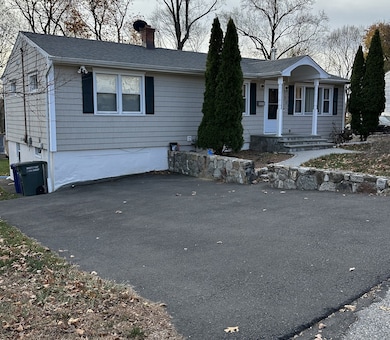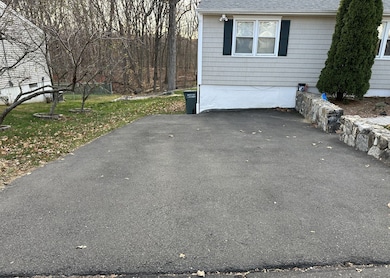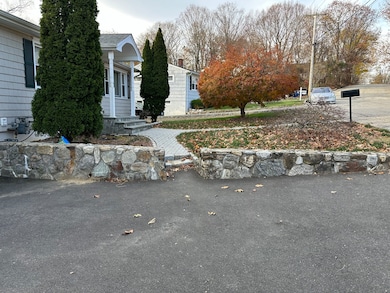90 Sequoia Rd Bridgeport, CT 06606
North End NeighborhoodEstimated payment $3,344/month
Highlights
- Open Floorplan
- Deck
- Ranch Style House
- Fruit Trees
- Property is near public transit
- Attic
About This Home
******* Professional Photos coming Soon! ******* Welcome to 90 Sequoia Rd, first time buyers take advantage of the $25,000 down payment assistance! perfectly located within walking distance to Trumbull Mall with shopping, dining, and everyday essentials. This move-in-ready home features an open floor plan, new roof, new boiler and tank, a recently repaved and expanded driveway, and an upgraded kitchen, offering peace of mind and modern comfort. Parklike backyard for seasonal enjoyment, The area offers a wide variety of restaurants, cafes, and fine dining options just minutes away, giving you plenty of choices for both casual and upscale meals. Commuters will also appreciate the easy access to Route 8, Route 15, I-95, and the nearby train station, making travel simple in every direction. A great combination of location, updates, and accessibility in a desirable neighborhood.
Listing Agent
Realty ONE Group Connect Brokerage Phone: (203) 423-9312 License #RES.0829880 Listed on: 11/20/2025

Co-Listing Agent
Realty ONE Group Connect Brokerage Phone: (203) 423-9312 License #REB.0244950
Open House Schedule
-
Sunday, November 23, 202511:00 am to 3:00 pm11/23/2025 11:00:00 AM +00:0011/23/2025 3:00:00 PM +00:00Add to Calendar
Home Details
Home Type
- Single Family
Est. Annual Taxes
- $8,564
Year Built
- Built in 1962
Lot Details
- 0.32 Acre Lot
- Fruit Trees
- Property is zoned RA
Home Design
- Ranch Style House
- Concrete Foundation
- Frame Construction
- Asphalt Shingled Roof
- Vinyl Siding
Interior Spaces
- 1,104 Sq Ft Home
- Open Floorplan
- Ceiling Fan
- French Doors
- Finished Basement
- Basement Fills Entire Space Under The House
Kitchen
- Oven or Range
- Electric Cooktop
- Range Hood
- Microwave
- Dishwasher
Bedrooms and Bathrooms
- 3 Bedrooms
- 2 Full Bathrooms
Laundry
- Dryer
- Washer
Attic
- Attic Fan
- Pull Down Stairs to Attic
Parking
- 4 Parking Spaces
- Parking Deck
- Private Driveway
Outdoor Features
- Deck
- Gazebo
- Shed
- Rain Gutters
Location
- Property is near public transit
- Property is near shops
- Property is near a bus stop
- Property is near a golf course
Schools
- Blackham Elementary And Middle School
- Central High School
Utilities
- Window Unit Cooling System
- Heating System Uses Natural Gas
- Cable TV Available
Community Details
- Public Transportation
Listing and Financial Details
- Exclusions: Per attached
- Assessor Parcel Number 40075
Map
Home Values in the Area
Average Home Value in this Area
Tax History
| Year | Tax Paid | Tax Assessment Tax Assessment Total Assessment is a certain percentage of the fair market value that is determined by local assessors to be the total taxable value of land and additions on the property. | Land | Improvement |
|---|---|---|---|---|
| 2025 | $8,564 | $197,110 | $87,630 | $109,480 |
| 2024 | $8,564 | $197,110 | $87,630 | $109,480 |
| 2023 | $8,564 | $197,110 | $87,630 | $109,480 |
| 2022 | $8,564 | $197,110 | $87,630 | $109,480 |
| 2021 | $8,564 | $197,110 | $87,630 | $109,480 |
| 2020 | $8,477 | $157,010 | $68,660 | $88,350 |
| 2019 | $8,477 | $157,010 | $68,660 | $88,350 |
| 2018 | $8,537 | $157,010 | $68,660 | $88,350 |
| 2017 | $8,537 | $157,010 | $68,660 | $88,350 |
| 2016 | $8,537 | $157,010 | $68,660 | $88,350 |
| 2015 | $7,810 | $185,070 | $75,240 | $109,830 |
| 2014 | $7,810 | $185,070 | $75,240 | $109,830 |
Property History
| Date | Event | Price | List to Sale | Price per Sq Ft | Prior Sale |
|---|---|---|---|---|---|
| 11/20/2025 11/20/25 | For Sale | $499,000 | +222.1% | $452 / Sq Ft | |
| 03/21/2013 03/21/13 | Sold | $154,900 | 0.0% | $74 / Sq Ft | View Prior Sale |
| 02/19/2013 02/19/13 | Pending | -- | -- | -- | |
| 01/17/2013 01/17/13 | For Sale | $154,900 | -- | $74 / Sq Ft |
Purchase History
| Date | Type | Sale Price | Title Company |
|---|---|---|---|
| Warranty Deed | $154,900 | -- | |
| Warranty Deed | $154,900 | -- | |
| Quit Claim Deed | -- | -- | |
| Quit Claim Deed | -- | -- | |
| Foreclosure Deed | -- | -- | |
| Foreclosure Deed | -- | -- | |
| Warranty Deed | $104,000 | -- | |
| Warranty Deed | $104,000 | -- |
Mortgage History
| Date | Status | Loan Amount | Loan Type |
|---|---|---|---|
| Open | $152,093 | New Conventional | |
| Closed | $152,093 | New Conventional |
Source: SmartMLS
MLS Number: 24141266
APN: BRID-002600B-000020
- 87 Oliver St
- 715 Frenchtown Rd Unit 31
- 394 Anton Dr
- 2851 Old Town Rd
- 344 Cambridge St
- 84 Oxford St
- 114 Oxford St
- 45 Frenchtown Rd
- 291 Frenchtown Rd
- 173 Anton Dr
- 50 Greenhouse Rd Unit 65D
- 50 Greenhouse Rd Unit 42C
- 64 Dobson St
- 65 Dobson St
- 45 Rogerson Cir
- 87 Parkway Dr
- 142 Chatham Terrace
- 265 Vincellette St
- 66 Loftus Cir
- 490 Woodside Ave
- 5085 Main St
- 150 Anton St
- 20 Heritage Place
- 173 Kennedy Dr
- 333 Vincellette St Unit 152
- 333 Vincellette St Unit 87
- 200 Woodmont Ave Unit 123
- 15 Overland Ave
- 46 Lance Cir
- 50 Lance Cir Unit Old Town Commons
- 495 Vincellette St Unit 18
- 2954 Madison Ave
- 100 Oakview Dr
- 409 Woodmont Ave Unit 409
- 325 Goldenrod Ave
- 135 Rainbow Rd
- 505 Jewett Ave
- 535 Jewett Ave
- 448 Exeter St Unit 2
- 925 Wayne St Unit 1
