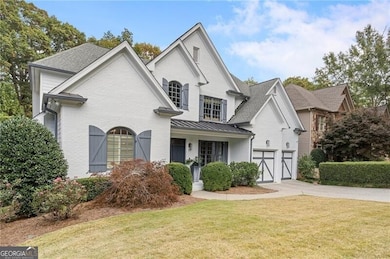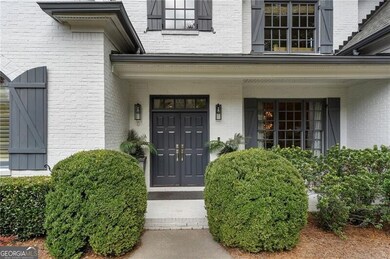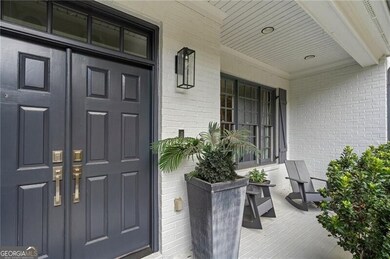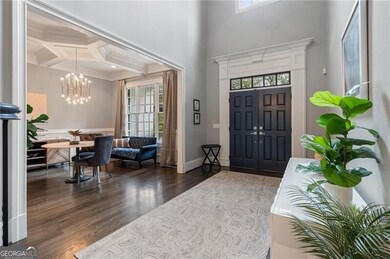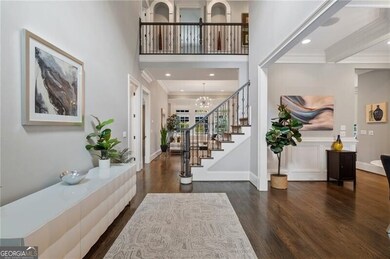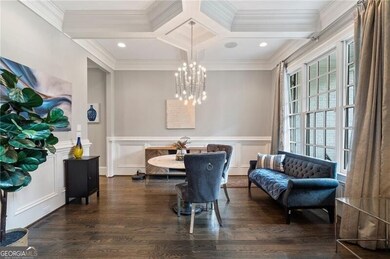90 Spruell Springs Rd Atlanta, GA 30342
Sandy Springs ITP NeighborhoodHighlights
- Wine Cellar
- Deck
- Wooded Lot
- High Point Elementary School Rated A-
- Private Lot
- Vaulted Ceiling
About This Home
Nestled in the sought-after Chastain Park neighborhood, this exquisite furnished home offers luxury living with an unbeatable combination of space, style, and convenience. Boasting a stately brick exterior, the home greets you with a grand two-story foyer that sets the tone for the impeccable craftsmanship and attention to detail throughout. With 6 spacious bedrooms and 6.5 bathrooms, each bedroom is an en-suite for maximum privacy and comfort. The fully finished basement is a true highlight, featuring a kitchenette, wine cellar, entertainment area, study area, additional bedroom, and full bathroom - perfect for hosting guests or enjoying quiet time with family. The upper floor has a wonderful loft space perfect for an office or playroom. The expansive oversized deck with a charming pergola provides a serene outdoor retreat, overlooking a large, flat backyard ideal for recreation and relaxation. Inside, the gourmet kitchen is a chef's dream, complete with Thermador appliances, sleek quartz countertops, and an open layout that seamlessly flows into the inviting fireside keeping room. A convenient side porch off the kitchen is perfect for grilling and outdoor dining. The primary suite is a sanctuary, featuring dual walk-in closets, luxurious heated floors, and a spa-like soaking bathtub for ultimate relaxation. This exceptional home combines modern amenities with classic design, making it a perfect retreat for those seeking a fully furnished rental in one of Atlanta's most prestigious neighborhoods.
Home Details
Home Type
- Single Family
Est. Annual Taxes
- $15,460
Year Built
- Built in 2006
Lot Details
- 0.28 Acre Lot
- Back Yard Fenced
- Private Lot
- Wooded Lot
Home Design
- Traditional Architecture
- Composition Roof
- Four Sided Brick Exterior Elevation
Interior Spaces
- 5,850 Sq Ft Home
- 3-Story Property
- Wet Bar
- Furnished
- Beamed Ceilings
- Tray Ceiling
- Vaulted Ceiling
- Ceiling Fan
- Two Story Entrance Foyer
- Wine Cellar
- Family Room
- Living Room with Fireplace
- Formal Dining Room
- Bonus Room
- Home Gym
Kitchen
- Breakfast Area or Nook
- Breakfast Bar
- Double Oven
- Microwave
- Dishwasher
- Kitchen Island
- Disposal
Flooring
- Wood
- Carpet
Bedrooms and Bathrooms
- 6 Bedrooms | 1 Primary Bedroom on Main
- Walk-In Closet
- Soaking Tub
- Separate Shower
Basement
- Basement Fills Entire Space Under The House
- Interior and Exterior Basement Entry
- Stubbed For A Bathroom
- Natural lighting in basement
Parking
- Garage
- Garage Door Opener
Outdoor Features
- Deck
- Patio
- Porch
Location
- Property is near shops
Schools
- High Point Elementary School
- Ridgeview Middle School
- Riverwood High School
Utilities
- Forced Air Heating and Cooling System
- Heating System Uses Natural Gas
- Cable TV Available
Community Details
Overview
- No Home Owners Association
- Chastain Park Subdivision
Pet Policy
- Call for details about the types of pets allowed
Map
Source: Georgia MLS
MLS Number: 10523570
APN: 17-0093-0002-207-1
- 5180 Chemin de Vie NE
- 5170 Chemin de Vie NE
- 5105 Chemin de Vie
- 5245 Chemin de Vie
- 5245 Chemin de Vie Unit 5245
- 37 W Belle Isle Rd NE
- 350 Fountain Oaks Ln NE
- 5490 Chemin de Vie
- 5060 Lake Forrest Dr
- 22 Mount Paran Rd NW
- 6404 Park Ave Unit D4
- 56 Mount Paran Rd NW
- 5159 Roswell Rd Unit 5
- 5149 Roswell Rd Unit 1
- 5147 Roswell Rd Unit 9
- 5145 Roswell Rd Unit 3
- 5157 Roswell Rd Unit 1
- 5170 Chemin de Vie NE
- 5455 Chemin de Vie Unit 5455 Chemin De Vie
- 4951 Lake Forrest Dr NW Unit C
- 4878 Long Island Dr NE
- 240 E Belle Isle Rd
- 5137 Roswell Rd Unit 9
- 40 Mount Paran Rd NE
- 240 E Belle Isle Rd Unit 306
- 240 E Belle Isle Rd Unit 507
- 240 E Belle Isle Rd Unit 514
- 295 E Belle Isle Rd NE
- 4883 Roswell Rd
- 240 Franklin Rd
- 225 Franklin Rd NE
- 4125 Township Pkwy
- 4201 Deming Cir
- 240 Mystic Ridge Hill
- 5310 Green Hill Place
- 4600 Roswell Rd Unit 366
- 4600 Roswell Rd Unit 243

