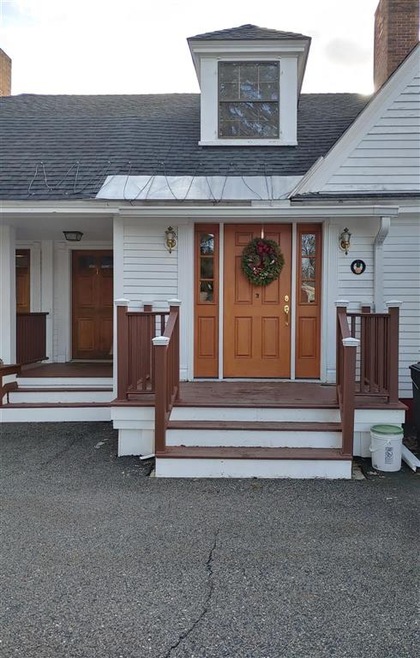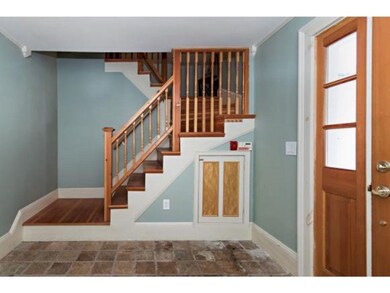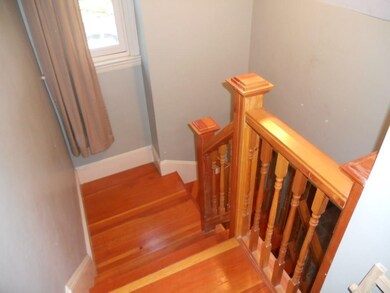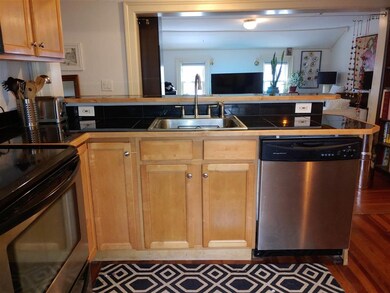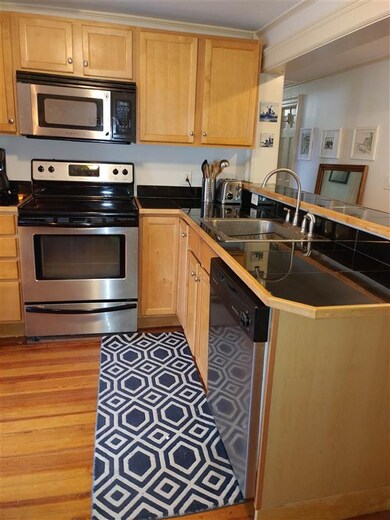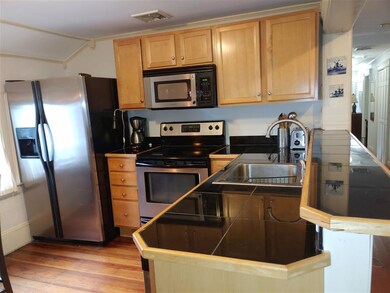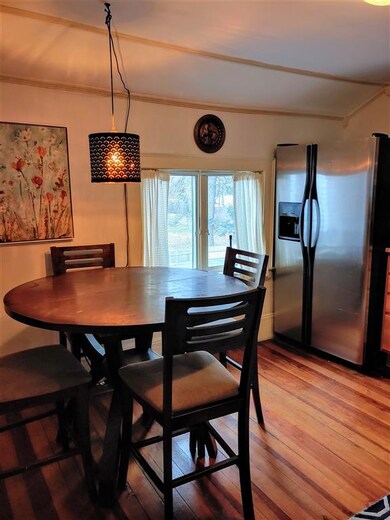
Highlights
- Wood Flooring
- Dining Area
- Wood Siding
- Kitchen Island
- Level Lot
About This Home
As of September 2021BACK ON MARKET DUE TO BUYERS FINANCING(not anything to do with property) South Dover 2 bedroom, 2 bathroom condo in historic Governor Sawyer House. Features include mudroom, open concept living room to eat in kitchen, kitchen pantry, stainless steel appliances, hardwood floors, 2 good size bedrooms, laundry, on site parking. Has the quaint and charm of Portsmouth without the Portsmouth price. Low monthly maintenance fee of $81. Pets allowed. Natural gas heat, city water and sewer. Garrison Elementary School District. 10 minutes to Portsmouth. Close to UNH, downtown Dover, shopping and commuter routes.
Property Details
Home Type
- Condominium
Est. Annual Taxes
- $4,902
Year Built
- Built in 1850
HOA Fees
- $81 Monthly HOA Fees
Home Design
- Converted Dwelling
- Brick Foundation
- Stone Foundation
- Wood Frame Construction
- Shingle Roof
- Wood Siding
Interior Spaces
- 1,525 Sq Ft Home
- 1-Story Property
- Dining Area
- Laundry on upper level
Kitchen
- Electric Range
- Kitchen Island
Flooring
- Wood
- Laminate
Bedrooms and Bathrooms
- 2 Bedrooms
- 2 Full Bathrooms
Basement
- Interior Basement Entry
- Crawl Space
Parking
- 2 Car Parking Spaces
- Paved Parking
Schools
- Garrison Elementary School
- Dover Middle School
- Dover High School
Utilities
- Heating System Uses Natural Gas
- Electric Water Heater
- Cable TV Available
Community Details
- Governor Sawyer Condos
- Governor Sawyer House Subdivision
Listing and Financial Details
- Legal Lot and Block 116 / 3
Ownership History
Purchase Details
Home Financials for this Owner
Home Financials are based on the most recent Mortgage that was taken out on this home.Purchase Details
Home Financials for this Owner
Home Financials are based on the most recent Mortgage that was taken out on this home.Purchase Details
Home Financials for this Owner
Home Financials are based on the most recent Mortgage that was taken out on this home.Purchase Details
Purchase Details
Home Financials for this Owner
Home Financials are based on the most recent Mortgage that was taken out on this home.Purchase Details
Home Financials for this Owner
Home Financials are based on the most recent Mortgage that was taken out on this home.Purchase Details
Home Financials for this Owner
Home Financials are based on the most recent Mortgage that was taken out on this home.Map
Similar Homes in Dover, NH
Home Values in the Area
Average Home Value in this Area
Purchase History
| Date | Type | Sale Price | Title Company |
|---|---|---|---|
| Warranty Deed | $264,000 | None Available | |
| Warranty Deed | $264,000 | None Available | |
| Warranty Deed | $179,933 | -- | |
| Warranty Deed | $179,933 | -- | |
| Warranty Deed | -- | -- | |
| Warranty Deed | -- | -- | |
| Warranty Deed | -- | -- | |
| Warranty Deed | -- | -- | |
| Warranty Deed | $150,000 | -- | |
| Warranty Deed | $150,000 | -- | |
| Warranty Deed | $154,900 | -- | |
| Warranty Deed | $154,900 | -- | |
| Warranty Deed | $183,000 | -- | |
| Warranty Deed | $183,000 | -- |
Mortgage History
| Date | Status | Loan Amount | Loan Type |
|---|---|---|---|
| Open | $237,600 | Purchase Money Mortgage | |
| Closed | $237,600 | Purchase Money Mortgage | |
| Previous Owner | $174,503 | Purchase Money Mortgage | |
| Previous Owner | $177,058 | Purchase Money Mortgage |
Property History
| Date | Event | Price | Change | Sq Ft Price |
|---|---|---|---|---|
| 09/16/2021 09/16/21 | Sold | $264,000 | 0.0% | $173 / Sq Ft |
| 09/03/2021 09/03/21 | Off Market | $264,000 | -- | -- |
| 09/02/2021 09/02/21 | Off Market | $264,000 | -- | -- |
| 09/01/2021 09/01/21 | Pending | -- | -- | -- |
| 09/01/2021 09/01/21 | Off Market | $264,000 | -- | -- |
| 08/31/2021 08/31/21 | Pending | -- | -- | -- |
| 08/05/2021 08/05/21 | Price Changed | $264,000 | +3.9% | $173 / Sq Ft |
| 08/04/2021 08/04/21 | Pending | -- | -- | -- |
| 06/22/2021 06/22/21 | Price Changed | $254,000 | -0.4% | $167 / Sq Ft |
| 06/14/2021 06/14/21 | For Sale | $255,000 | 0.0% | $167 / Sq Ft |
| 02/13/2021 02/13/21 | Pending | -- | -- | -- |
| 01/19/2021 01/19/21 | For Sale | $255,000 | +41.7% | $167 / Sq Ft |
| 02/23/2018 02/23/18 | Sold | $179,900 | 0.0% | $171 / Sq Ft |
| 02/14/2018 02/14/18 | Pending | -- | -- | -- |
| 01/07/2018 01/07/18 | Off Market | $179,900 | -- | -- |
| 11/19/2017 11/19/17 | Price Changed | $179,900 | +2.9% | $171 / Sq Ft |
| 11/17/2017 11/17/17 | Price Changed | $174,900 | -2.8% | $166 / Sq Ft |
| 10/16/2017 10/16/17 | Price Changed | $179,900 | -5.3% | $171 / Sq Ft |
| 09/10/2017 09/10/17 | For Sale | $189,900 | +26.6% | $181 / Sq Ft |
| 03/25/2015 03/25/15 | Sold | $150,000 | -3.2% | $135 / Sq Ft |
| 03/04/2015 03/04/15 | Pending | -- | -- | -- |
| 02/13/2015 02/13/15 | For Sale | $154,900 | 0.0% | $139 / Sq Ft |
| 10/30/2013 10/30/13 | Sold | $154,900 | -5.5% | $141 / Sq Ft |
| 10/08/2013 10/08/13 | Pending | -- | -- | -- |
| 06/28/2012 06/28/12 | For Sale | $164,000 | -- | $149 / Sq Ft |
Tax History
| Year | Tax Paid | Tax Assessment Tax Assessment Total Assessment is a certain percentage of the fair market value that is determined by local assessors to be the total taxable value of land and additions on the property. | Land | Improvement |
|---|---|---|---|---|
| 2024 | $5,567 | $306,400 | $56,000 | $250,400 |
| 2023 | $5,045 | $269,800 | $50,000 | $219,800 |
| 2022 | $5,398 | $272,100 | $74,000 | $198,100 |
| 2021 | $5,544 | $255,500 | $78,000 | $177,500 |
| 2020 | $5,007 | $201,500 | $56,000 | $145,500 |
| 2019 | $4,902 | $194,600 | $52,000 | $142,600 |
| 2018 | $4,600 | $184,600 | $46,000 | $138,600 |
| 2017 | $4,494 | $173,700 | $51,000 | $122,700 |
| 2016 | $4,128 | $157,000 | $45,300 | $111,700 |
| 2015 | $3,962 | $148,900 | $40,000 | $108,900 |
| 2014 | $3,873 | $148,900 | $40,000 | $108,900 |
| 2011 | $3,640 | $144,900 | $40,000 | $104,900 |
Source: PrimeMLS
MLS Number: 4844534
APN: DOVR-017116-000000-000003
- 35 Mill St
- 51 Applevale Dr
- 12 Red Barn Dr
- 22 Village Dr
- 11 Locke St
- 22 Sierra Hill Dr Unit 28
- 31 Lenox Dr Unit B
- 35 Lenox Dr Unit B
- 84 Court St
- 30 Lenox Dr Unit D
- 12 Juniper Dr Unit Lot 12
- 19 Sierra Hill Dr
- 24 Sierra Hill Dr
- 37 Lenox Dr Unit B
- 29 Lenox Dr Unit B
- 32 Lenox Dr Unit D
- 40 Sierra Hill Dr Unit 40
- 31 Artisan Way
- 65 Pointe Place Unit 104
- 181 Central Ave
