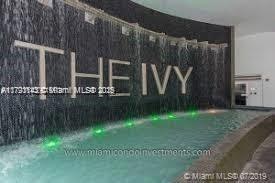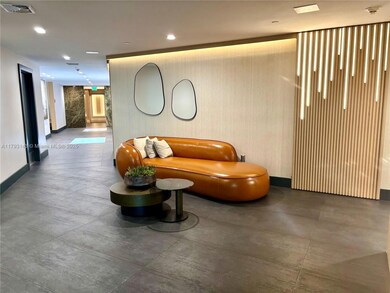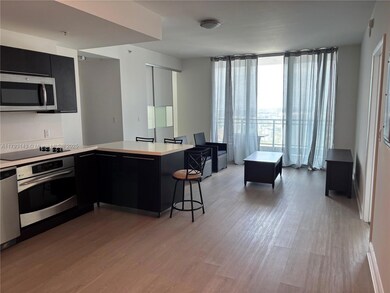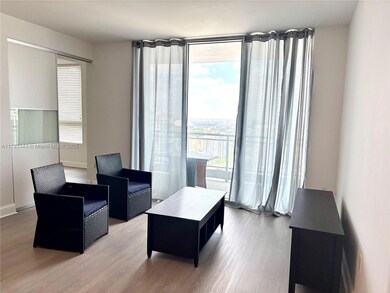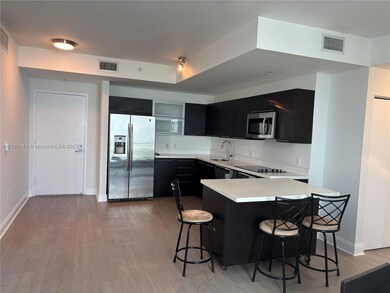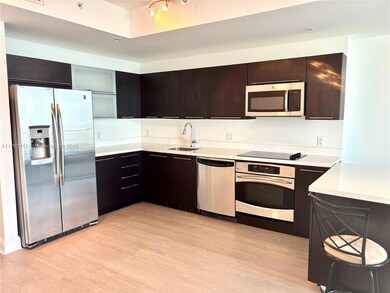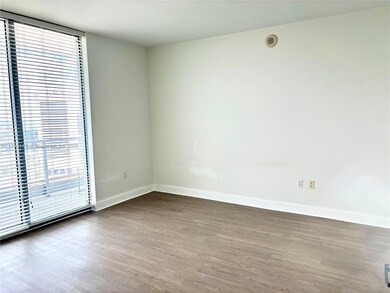The Ivy Condominium 90 SW 3rd St Unit 3906 Miami, FL 33130
Downtown Miami NeighborhoodHighlights
- Valet Parking
- 5-minute walk to Third Street
- Outdoor Pool
- Fitness Center
- Gated with Attendant
- Clubhouse
About This Home
This unit is located on the 39th floor and provides endless City views! Immaculate 2BR/2BA, split plan, laminate floors, large balcony which is also accessible from the master bedroom. Stainless Steel Appliances, kitchen with moveable center island. One of the few units w/ 2 parking spaces, enjoy the great amenities, 5-star building can offer such, dry cleaners, 2 children's playgrounds, BBQ area, spa, jacuzzi, 2 pools, cardio room and weight room, special event room, business center, game room. 24/7 front desk. Just in front of Brickell City Center.
Condo Details
Home Type
- Condominium
Est. Annual Taxes
- $8,010
Year Built
- Built in 2008
Parking
- 2 Car Garage
- Assigned Parking
- Secure Parking
Home Design
- Flat Tile Roof
- Concrete Block And Stucco Construction
Interior Spaces
- 1,087 Sq Ft Home
- Ceiling Fan
- Vertical Blinds
- Combination Dining and Living Room
- Wood Flooring
- Dryer
- Property Views
Kitchen
- Electric Range
- Microwave
- Dishwasher
- Snack Bar or Counter
- Disposal
Bedrooms and Bathrooms
- 2 Bedrooms
- Split Bedroom Floorplan
- Walk-In Closet
- 2 Full Bathrooms
Home Security
Outdoor Features
- Outdoor Pool
- Porch
Schools
- Douglass; Frederick Elementary School
- De Diego; Jose Middle School
- Washington; Brooker T High School
Utilities
- Central Heating and Cooling System
- Electric Water Heater
Additional Features
- Northeast Facing Home
- East of U.S. Route 1
Listing and Financial Details
- Property Available on 5/1/25
- 1 Year With Renewal Option Lease Term
- Assessor Parcel Number 01-41-37-063-1930
Community Details
Overview
- Other Membership Included
- Ivy Condo
- Ivy Condo,The Ivy Subdivision
- Mandatory Home Owners Association
- Maintained Community
- The community has rules related to no motorcycles, no recreational vehicles or boats, no trucks or trailers
- 45-Story Property
Amenities
- Valet Parking
- Full Time Lobby Attendant
- Sauna
- Elevator
Recreation
- Tennis Courts
- Community Spa
Pet Policy
- Pets Allowed
Security
- Gated with Attendant
- Resident Manager or Management On Site
- Complex Is Fenced
- Clear Impact Glass
- High Impact Door
- Fire and Smoke Detector
Map
About The Ivy Condominium
Source: MIAMI REALTORS® MLS
MLS Number: A11793143
APN: 01-4137-063-1930
- 90 SW 3rd St Unit 3010
- 90 SW 3rd St Unit 1413
- 90 SW 3rd St Unit 8
- 90 SW 3rd St Unit 2206
- 90 SW 3rd St Unit 3301
- 90 SW 3rd St Unit 2513
- 90 SW 3rd St Unit PH14
- 90 SW 3rd St Unit 1401
- 90 SW 3rd St Unit 2215
- 90 SW 3rd St Unit 4203
- 90 SW 3rd St Unit 1909
- 90 SW 3rd St Unit 4001
- 90 SW 3rd St Unit 1514
- 90 SW 3rd St Unit 3601
- 90 SW 3rd St Unit 3501
- 90 SW 3rd St Unit 2010
- 90 SW 3rd St Unit 2209
- 90 SW 3rd St Unit 2204
- 90 SW 3rd St Unit 4301
- 90 SW 3rd St Unit 1607
