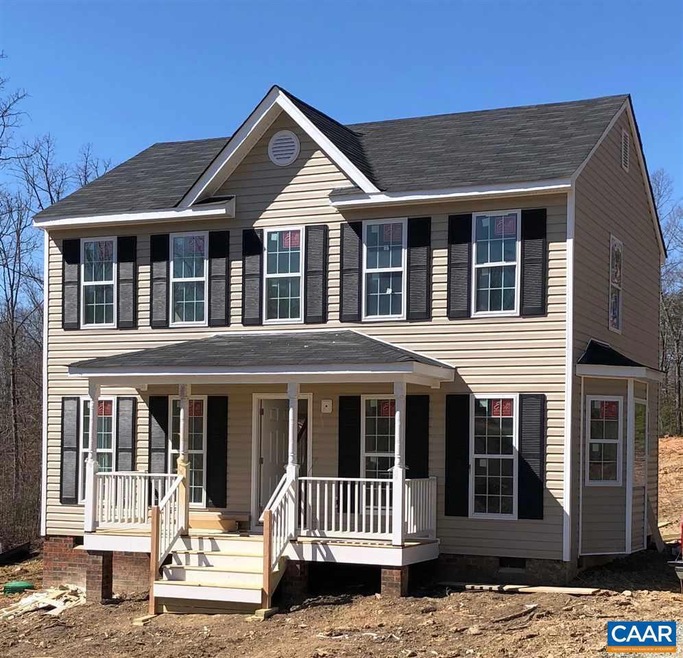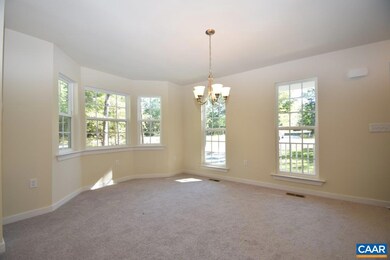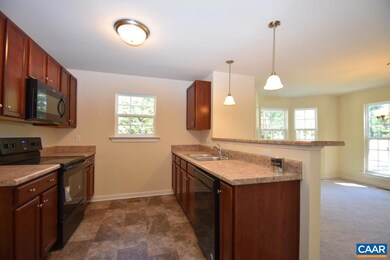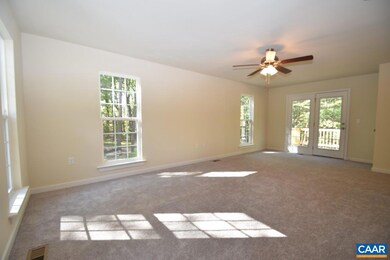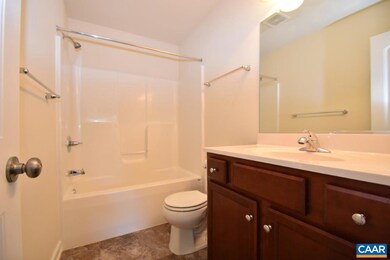
90 Theresa Ln Louisa, VA 23093
Estimated Value: $349,000 - $405,000
Highlights
- Newly Remodeled
- Great Room
- Laundry Room
- Louisa County Middle School Rated A-
- No HOA
- Entrance Foyer
About This Home
As of June 2018Almost Finished - Move in 30 days! The affordable Chesapeake plan features 3 bedrooms, 2.5 baths, a master bedroom with private bath, dining room with angled window bay, two extra windows in great room, pull down attic stairs, 10 x 12 deck.
Last Agent to Sell the Property
RE/MAX REALTY SPECIALISTS-CHARLOTTESVILLE License #0225058060[1799] Listed on: 01/31/2018

Last Buyer's Agent
Default Agent
Default Office License #CAAR:DEFAULT
Home Details
Home Type
- Single Family
Est. Annual Taxes
- $2,406
Year Built
- Built in 2018 | Newly Remodeled
Lot Details
- 1.83 Acre Lot
- Property is zoned A-2, Agricultural General
Home Design
- Brick Foundation
- Block Foundation
Interior Spaces
- 1,420 Sq Ft Home
- Property has 2 Levels
- Entrance Foyer
- Great Room
- Dining Room
- Laundry Room
Bedrooms and Bathrooms
- 3 Bedrooms
- En-Suite Primary Bedroom
- 2.5 Bathrooms
Schools
- Trevilians Elementary School
- Louisa Middle School
- Louisa High School
Utilities
- Heat Pump System
- Radiant Heating System
- Well
- Septic Tank
Community Details
- No Home Owners Association
- Built by LIBERTY HOMES
- The Chesapeake Community
- Fordham Ridge Subdivision
Ownership History
Purchase Details
Home Financials for this Owner
Home Financials are based on the most recent Mortgage that was taken out on this home.Purchase Details
Similar Homes in Louisa, VA
Home Values in the Area
Average Home Value in this Area
Purchase History
| Date | Buyer | Sale Price | Title Company |
|---|---|---|---|
| Johnston Misty N | $193,550 | Rgs Title | |
| Liberty Homes Inc | $100,000 | Chicago Title |
Mortgage History
| Date | Status | Borrower | Loan Amount |
|---|---|---|---|
| Open | Johnston Misty N | $192,301 | |
| Closed | Johnston Misty N | $190,043 |
Property History
| Date | Event | Price | Change | Sq Ft Price |
|---|---|---|---|---|
| 06/18/2018 06/18/18 | Sold | $193,550 | +5.4% | $136 / Sq Ft |
| 05/14/2018 05/14/18 | Pending | -- | -- | -- |
| 01/31/2018 01/31/18 | For Sale | $183,550 | -- | $129 / Sq Ft |
Tax History Compared to Growth
Tax History
| Year | Tax Paid | Tax Assessment Tax Assessment Total Assessment is a certain percentage of the fair market value that is determined by local assessors to be the total taxable value of land and additions on the property. | Land | Improvement |
|---|---|---|---|---|
| 2024 | $2,406 | $334,200 | $33,900 | $300,300 |
| 2023 | $2,155 | $315,100 | $30,600 | $284,500 |
| 2022 | $1,995 | $277,100 | $28,400 | $248,700 |
| 2021 | $178 | $232,000 | $26,200 | $205,800 |
| 2020 | $1,517 | $210,700 | $26,200 | $184,500 |
| 2019 | $1,476 | $205,000 | $26,200 | $178,800 |
| 2018 | $881 | $191,100 | $26,200 | $164,900 |
| 2017 | $181 | $25,100 | $25,100 | $0 |
| 2016 | $181 | $25,100 | $25,100 | $0 |
| 2015 | $181 | $25,100 | $25,100 | $0 |
| 2013 | -- | $26,200 | $26,200 | $0 |
Agents Affiliated with this Home
-
Tracey McFarlane

Seller's Agent in 2018
Tracey McFarlane
RE/MAX REALTY SPECIALISTS-CHARLOTTESVILLE
(434) 882-0067
252 Total Sales
-
D
Buyer's Agent in 2018
Default Agent
Default Office
Map
Source: Bright MLS
MLS Number: 569275
APN: 12-21-7
- 396 Fox Ln
- 2876 Doctors Rd
- 2604 Doctors Rd
- 2600 Doctors Rd
- 50 Elizabeth Ln
- 0 Vawter Corner Rd Unit VALA2007294
- 2102 N Lakeshore Dr
- 68 Clear Water Ln
- Lot 0012 Hope Ln
- 61 Oakland Place
- 94 Hilltop Rd
- 94 May Ln
- 517 Doctors Rd
- 0 May Ln Unit 661114
- 64 Pine Rd
- Lot 1045 Poplar Dr
- 1843 S Lakeshore Dr
- 1249 N Lakeshore Dr
- 228 Poplar Dr
- Lot 1154 Ferndale Dr Unit 1154
